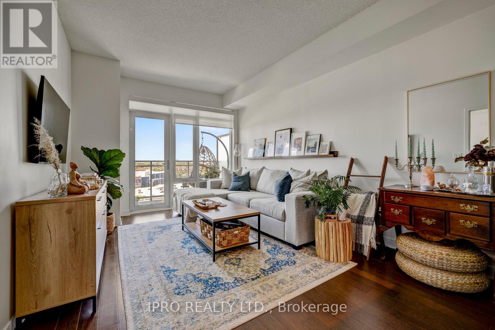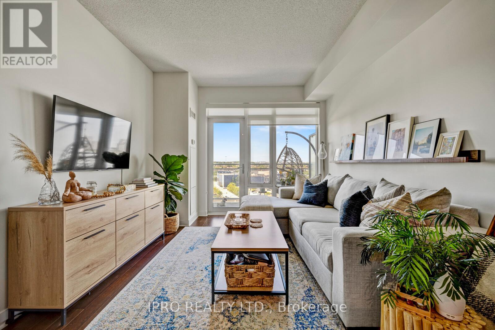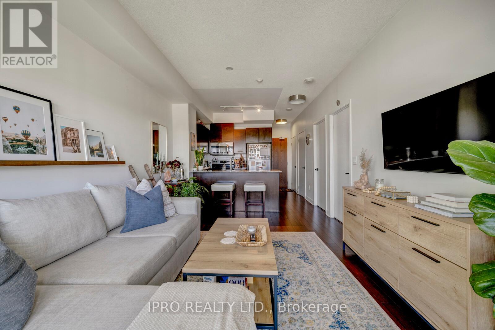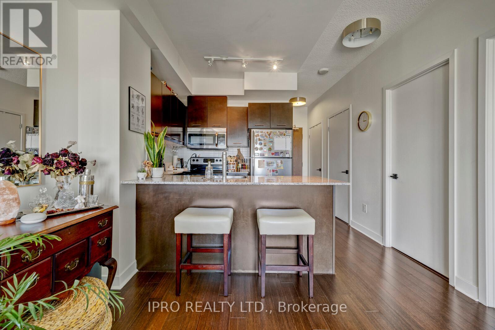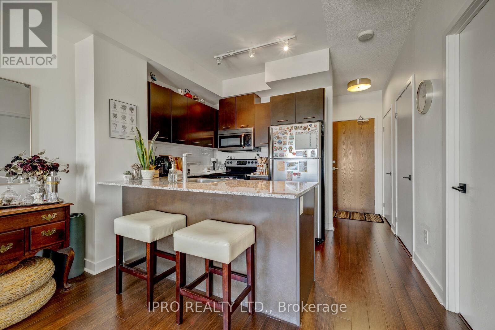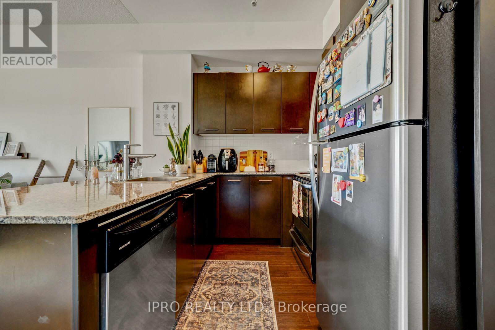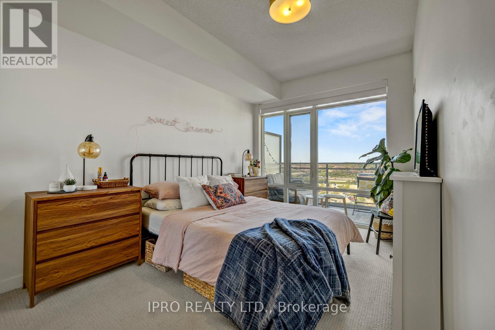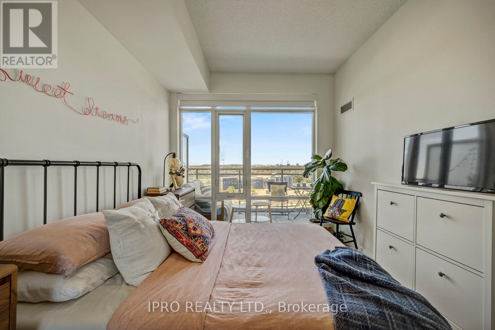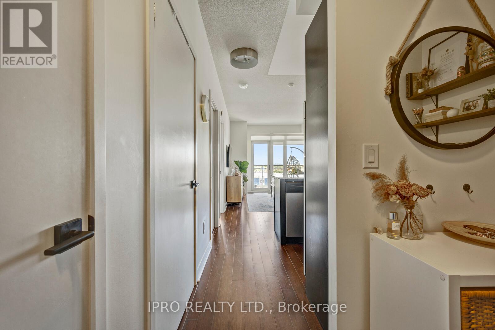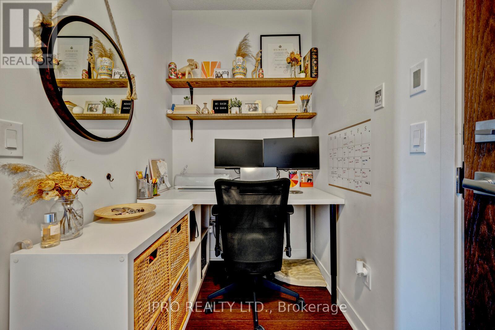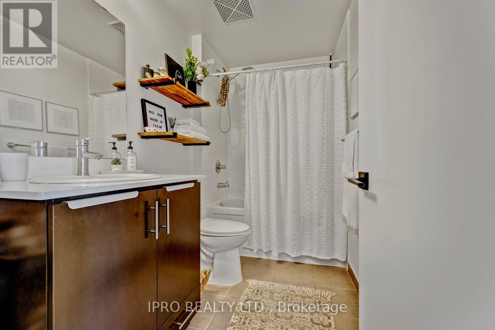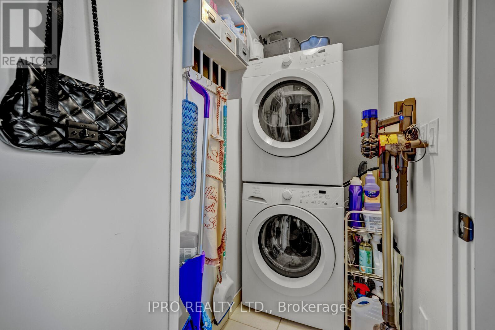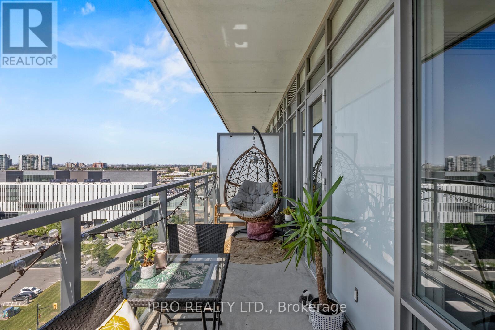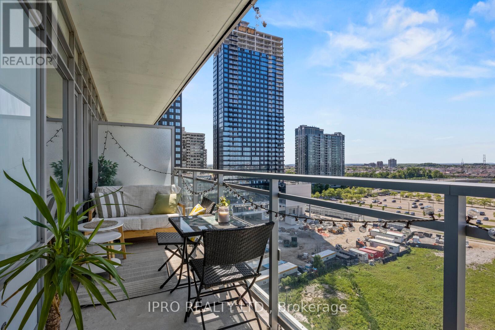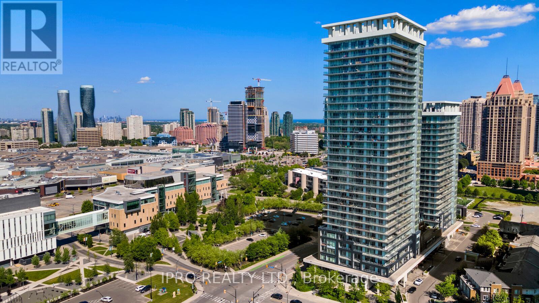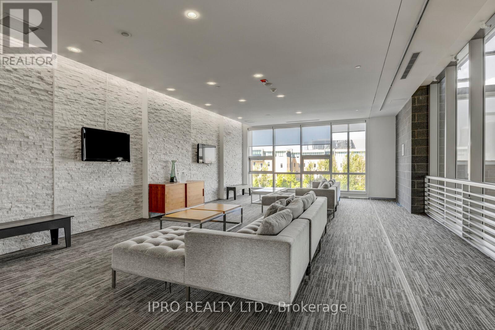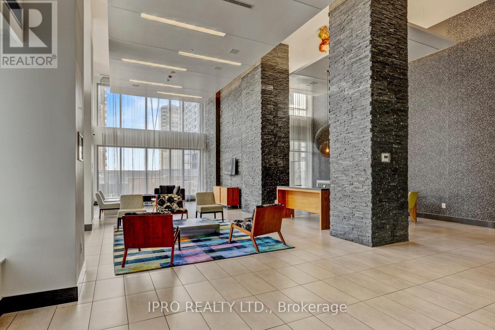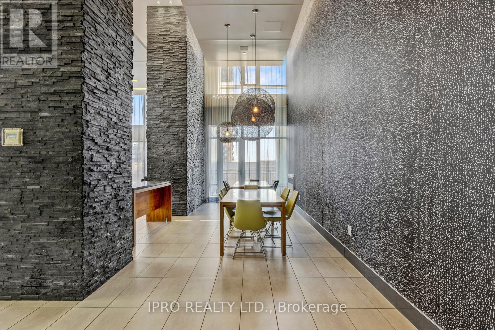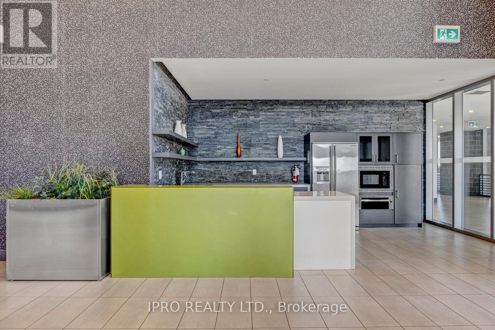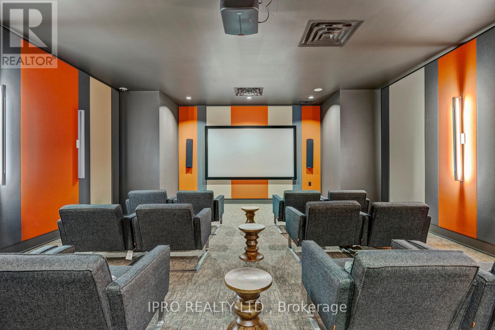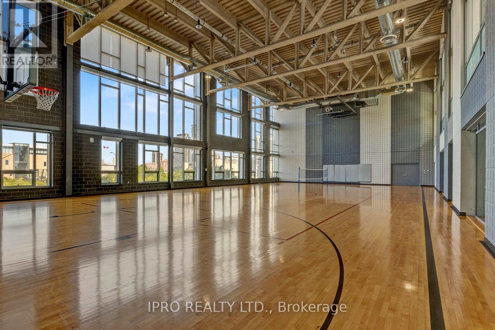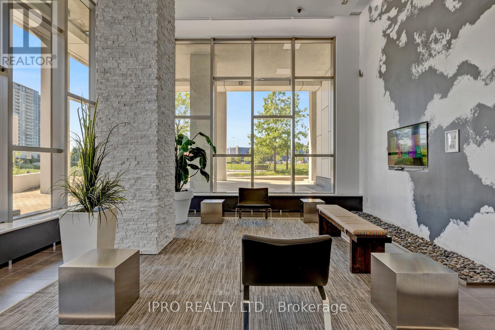| Bathrooms1 | Bedrooms2 |
| Property TypeSingle Family |
|
Here is your chance to enjoy a fully furnished (optional) condo unit, professionally styled by an interior designer and furnished with impeccable taste. Every detail has been thoughtfully selected to create an atmosphere of elegance and refinement. This beautiful and bright one bedroom + den unit features a functional layout, perfect for a student, professional, or couple wanting to enjoy the nearby amenities and convenience. With very little maintenance required, simply move in & enjoy! Flexible possession date and you can pick and choose which furnishings you'd like. **** EXTRAS **** The State-Of-The-Art Building Amenities & Quick Access To Shopping, Library, Sheridan College, The-GO, Grocery & Much More! Comes with 1 parking, and locker. Tenant to pay utilities. Internet can be included. (id:54154) |
| Amenities NearbyPark, Public Transit, Schools | Community FeaturesPet Restrictions, Community Centre |
| FeaturesBalcony | Lease2750.00 |
| Lease Per TimeMonthly | Management CompanyCity Towers Property Management Inc. |
| OwnershipCondominium/Strata | Parking Spaces1 |
| TransactionFor rent |
| Bedrooms Main level1 | Bedrooms Lower level1 |
| AmenitiesStorage - Locker | CoolingCentral air conditioning |
| Exterior FinishConcrete | FlooringCarpeted |
| Bathrooms (Total)1 | Heating FuelNatural gas |
| HeatingForced air | TypeApartment |
| AmenitiesPark, Public Transit, Schools |
| Level | Type | Dimensions |
|---|---|---|
| Flat | Living room | 4.93 m x 3.32 m |
| Flat | Dining room | 4.93 m x 3.32 m |
| Flat | Kitchen | Measurements not available |
| Flat | Media | Measurements not available |
| Flat | Bedroom | 3.78 m x 2.8 m |
Listing Office: IPRO REALTY LTD.
Data Provided by Toronto Regional Real Estate Board
Last Modified :23/07/2024 03:36:20 PM
MLS®, REALTOR®, and the associated logos are trademarks of The Canadian Real Estate Association

