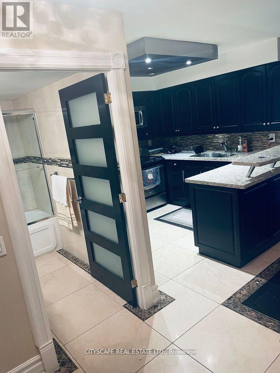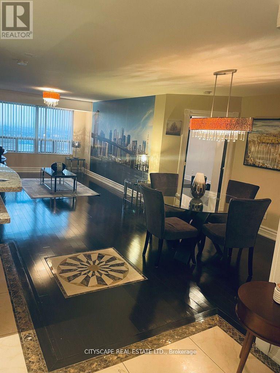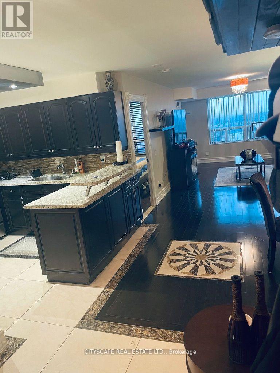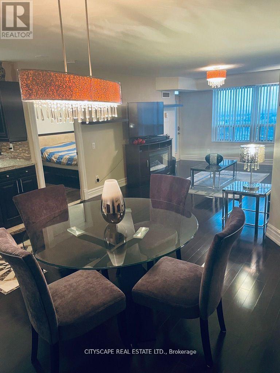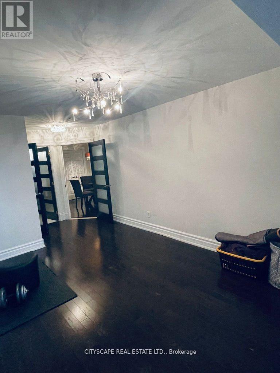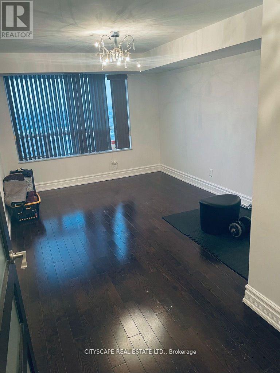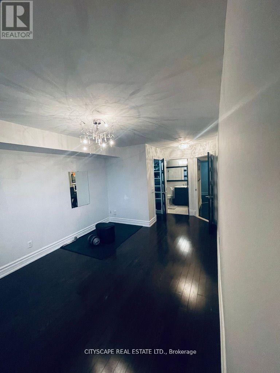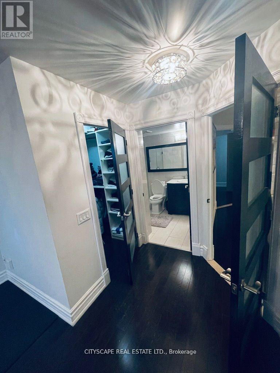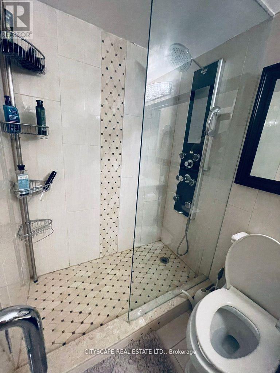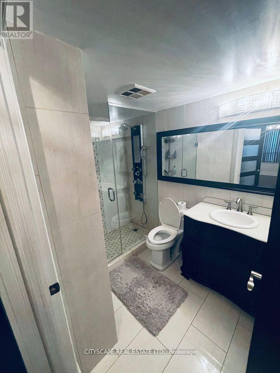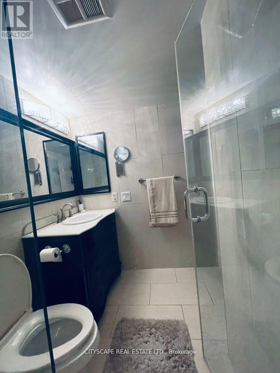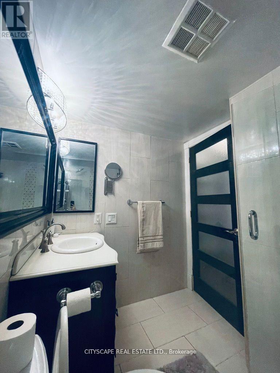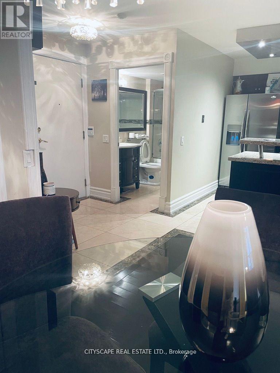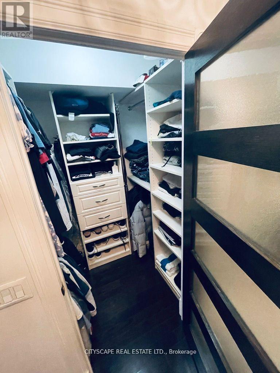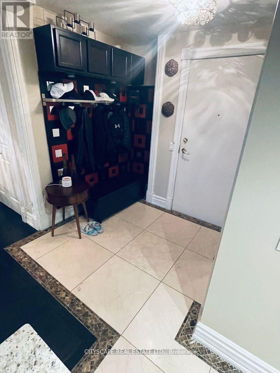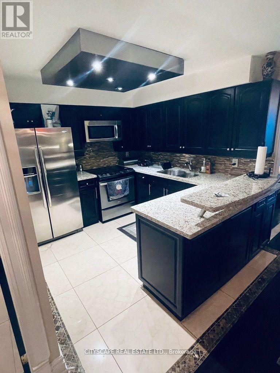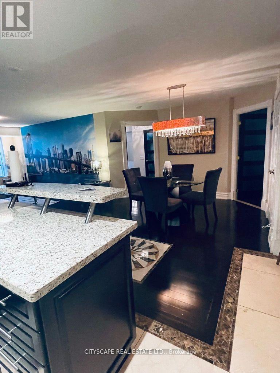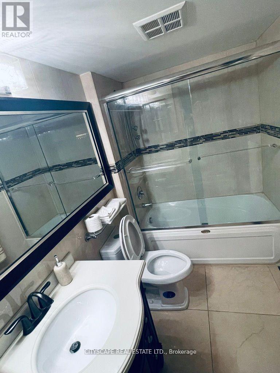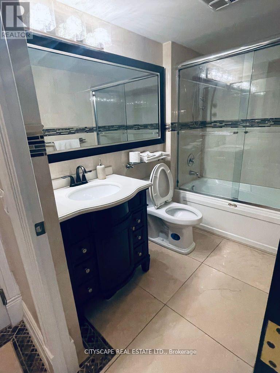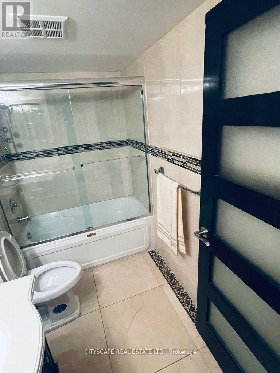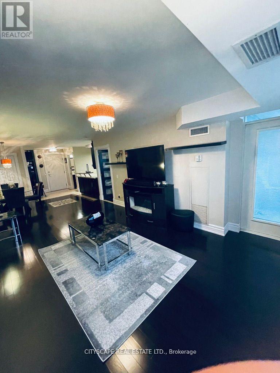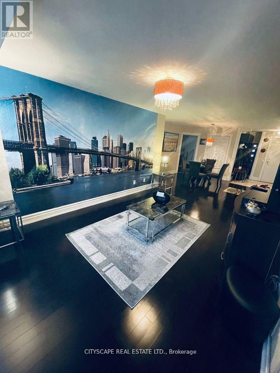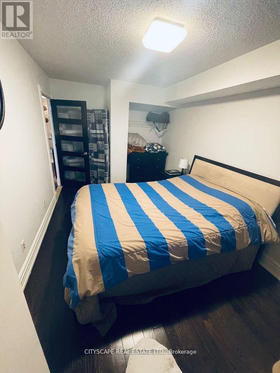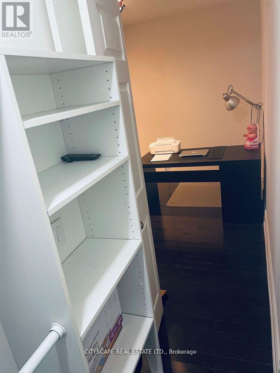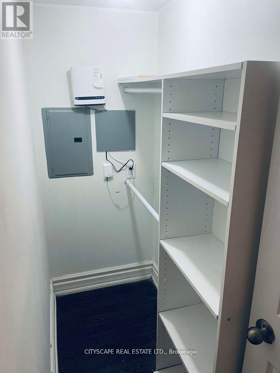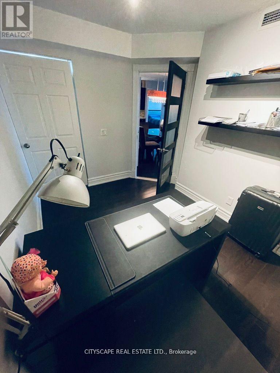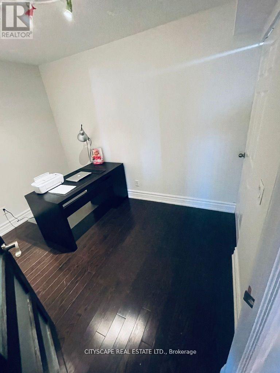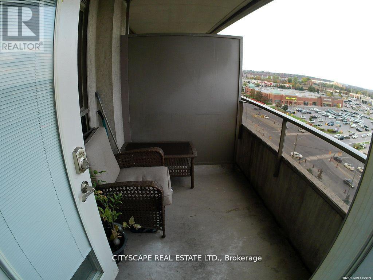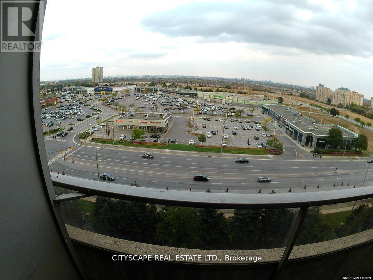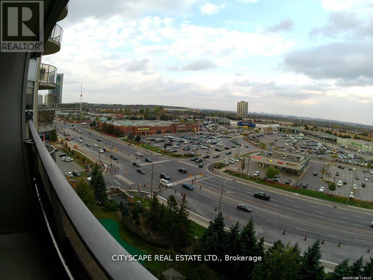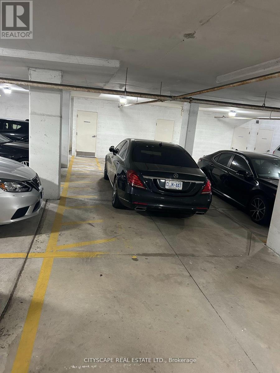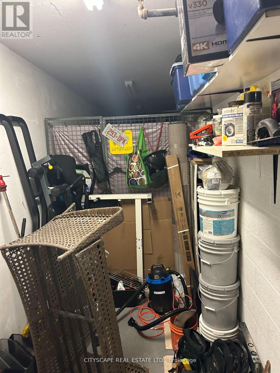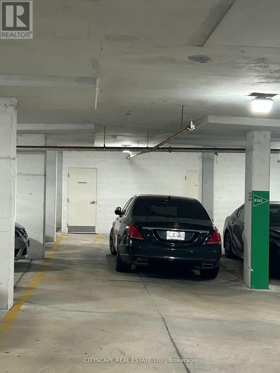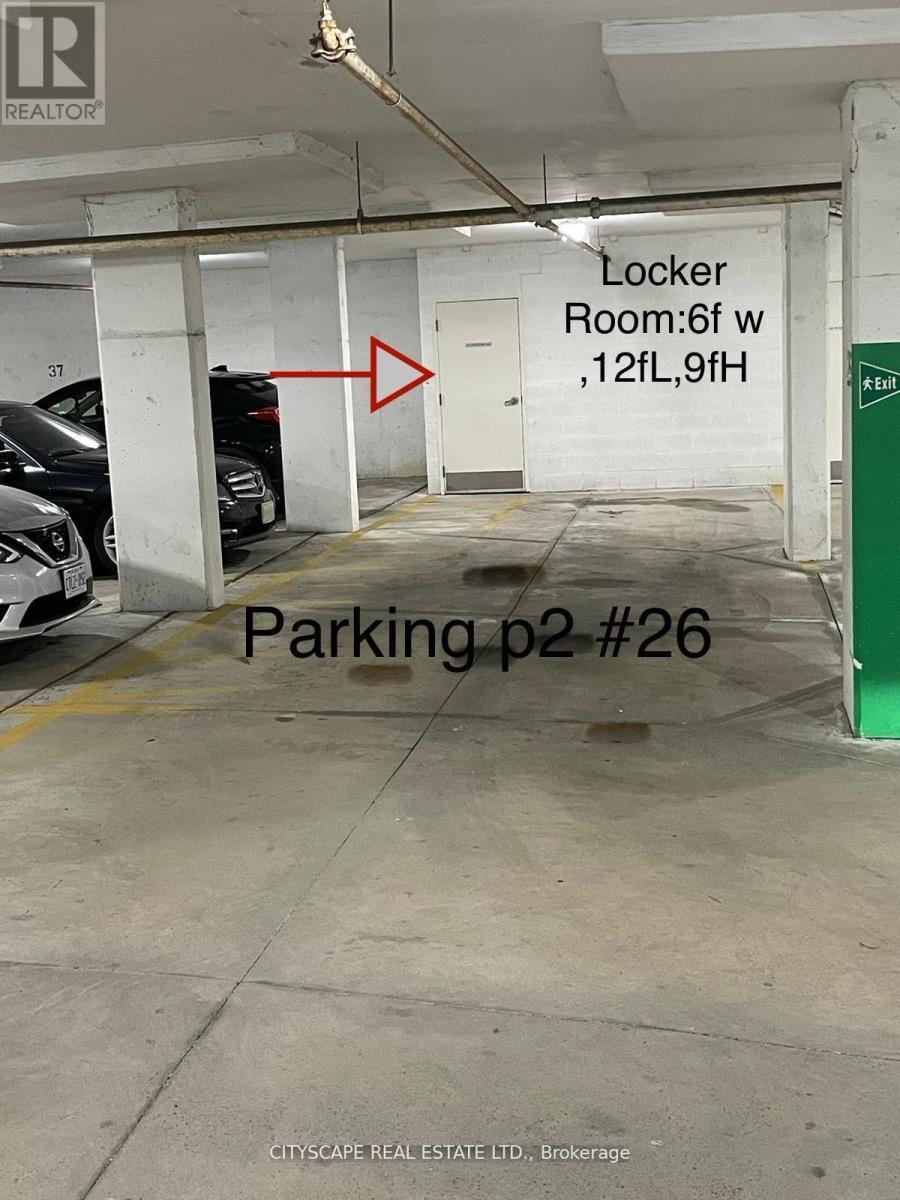| Bathrooms2 | Bedrooms3 |
| Property TypeSingle Family |
|
Modern Luxury Condo Residences, With Open Balcony W/ Wonderful South East Panoramic Views. Fully Renovated. Den Can Be Used As Third Bedroom With Walking Closet. Custom Made Kitchen With SS Appliances, Combined Marble And Hardwood Floors, Granite Kitchen. 2 Parking Spots Near Alleviators (Fits Bike too) And A Large Locker. 30,000 Sq.Ft. Of Recreation, 24Hr Concierge, Guest Suites, Indoor Pool, Sauna, Gym, Billiards, Party Room, Tennis/Squash & Racket Ball, Virtual Golf, Too Many To List. Steps To Transit. Locker size 6F,W * 12F.L *9F.H (id:54154) |
| Amenities NearbyHospital, Park, Place of Worship, Public Transit, Schools | Community FeaturesPets not Allowed |
| FeaturesBalcony | Maintenance Fee911.88 |
| Maintenance Fee Payment UnitMonthly | Management CompanyDel Property Management |
| OwnershipCondominium/Strata | Parking Spaces2 |
| PoolIndoor pool | TransactionFor sale |
| Bedrooms Main level2 | Bedrooms Lower level1 |
| AmenitiesStorage - Locker, Security/Concierge, Party Room, Visitor Parking, Exercise Centre | CoolingCentral air conditioning |
| Exterior FinishConcrete | Bathrooms (Total)2 |
| Heating FuelNatural gas | HeatingForced air |
| TypeApartment |
| AmenitiesHospital, Park, Place of Worship, Public Transit, Schools |
| Level | Type | Dimensions |
|---|---|---|
| Main level | Living room | 3.35 m x 5.68 m |
| Main level | Kitchen | 2.56 m x 2.76 m |
| Main level | Dining room | 3.17 m x 5.68 m |
| Main level | Primary Bedroom | 3.2 m x 4.99 m |
| Main level | Bedroom 2 | 2.74 m x 4.38 m |
| Main level | Den | 2.45 m x 3.2 m |
| Main level | Laundry room | Measurements not available |
Listing Office: CITYSCAPE REAL ESTATE LTD.
Data Provided by Toronto Regional Real Estate Board
Last Modified :03/04/2024 12:48:02 AM
MLS®, REALTOR®, and the associated logos are trademarks of The Canadian Real Estate Association

