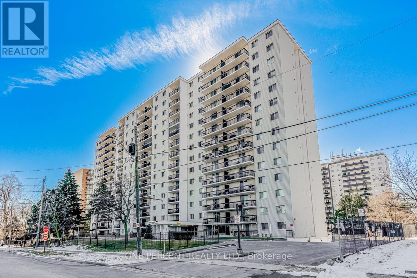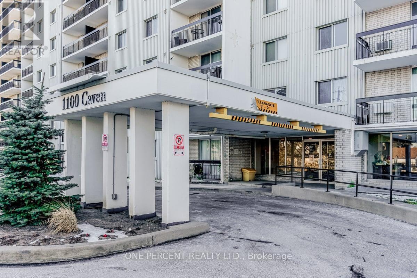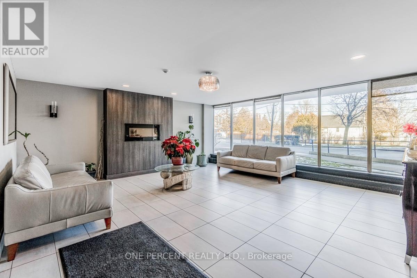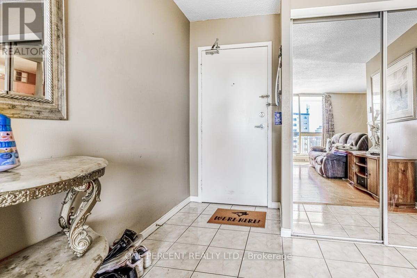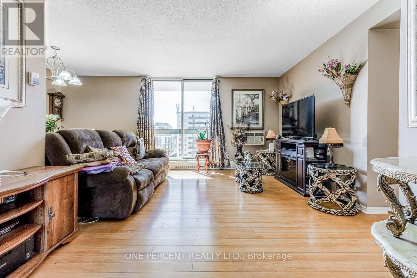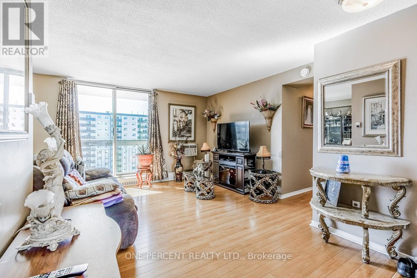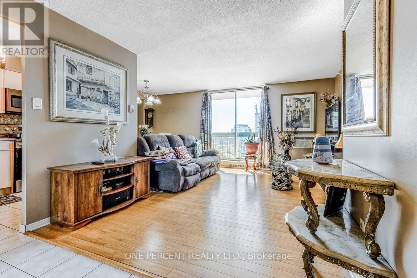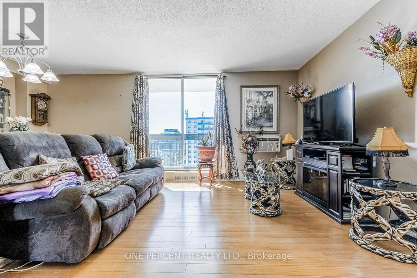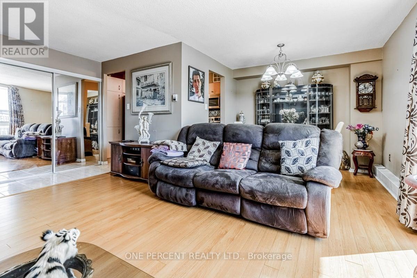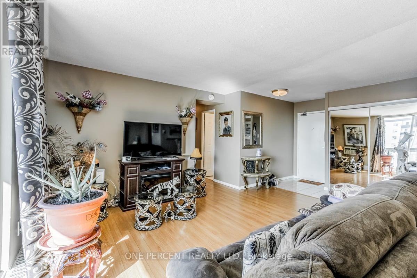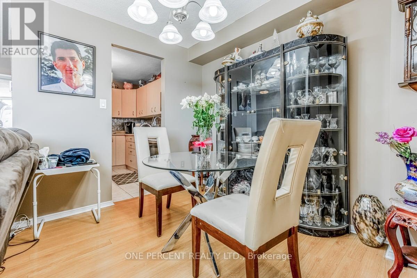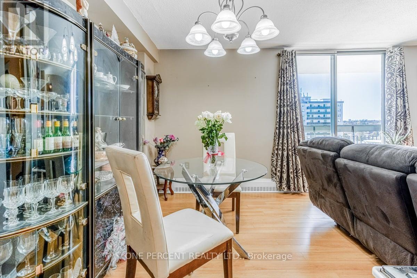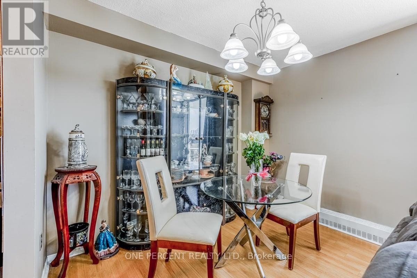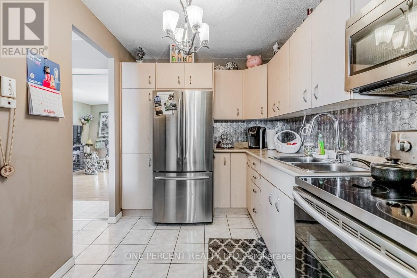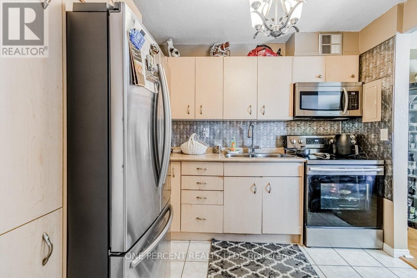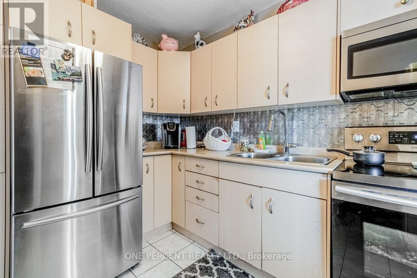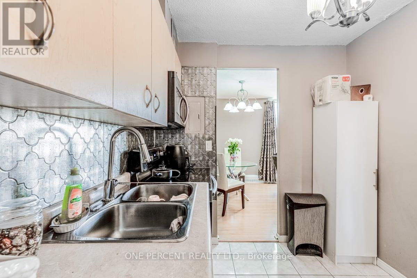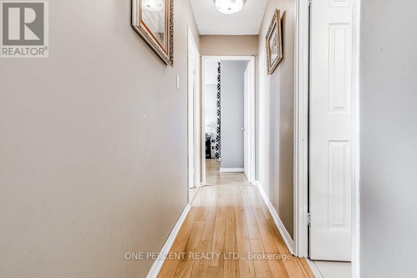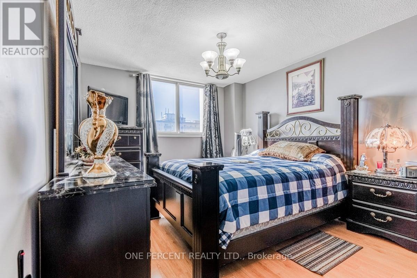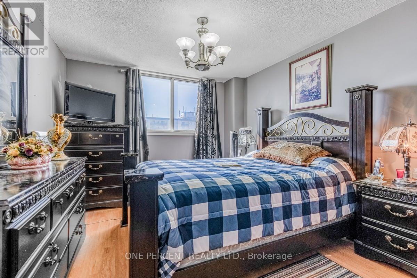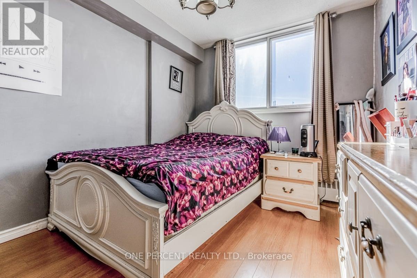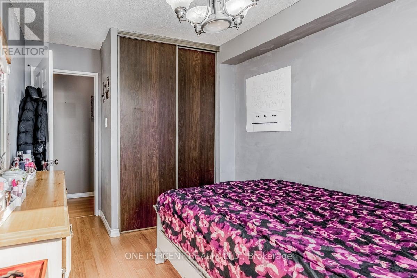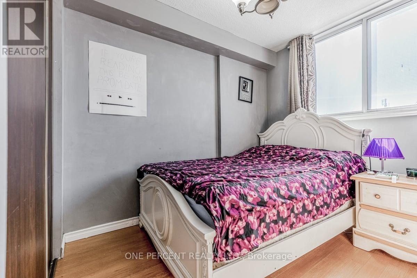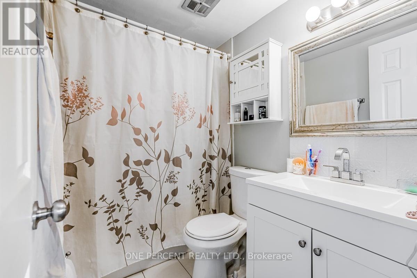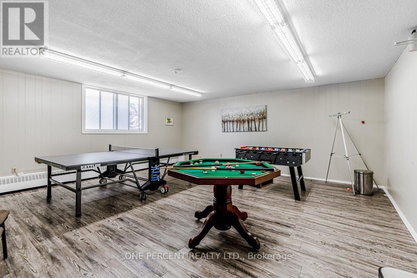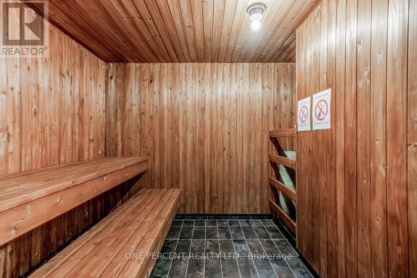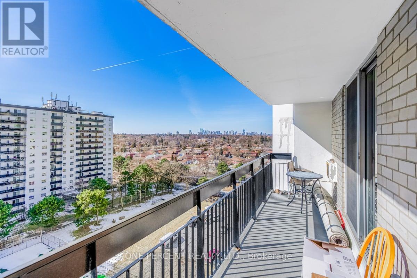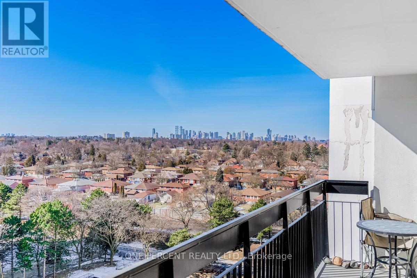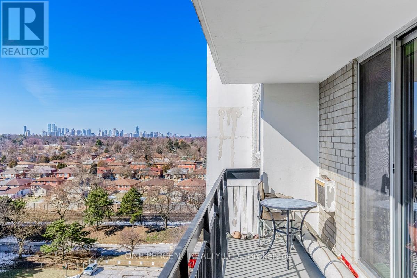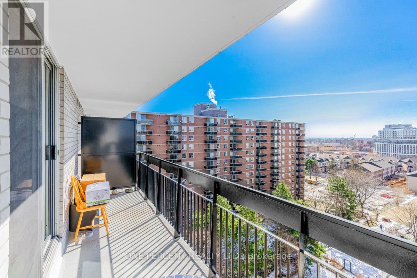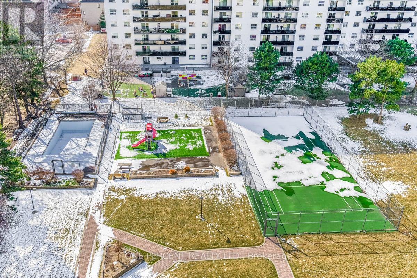| Bathrooms1 | Bedrooms2 |
| Property TypeSingle Family |
|
Experience vibrant lifestyle living in this expansive 2-bedroom condo boasting picturesque views of the pool and tennis court. Indulge in the ultimate convenience as all amenities are included in your maintenance fee, even cable! Elevate your lifestyle with laundry facilities conveniently situated on each floor. Short Walk To The Lakeshore Community Centre, Dog Walking Trails, QEW And Shopping. 15 Mins To Downtown Toronto, Min. Away From Long Branch Go Train Station. (id:54154) |
| FeaturesBalcony | Maintenance Fee640.30 |
| Maintenance Fee Payment UnitMonthly | Management CompanyMaple Ridge Property Management |
| OwnershipCondominium/Strata | Parking Spaces1 |
| PoolOutdoor pool | StructureTennis Court |
| TransactionFor sale |
| Bedrooms Main level2 | AmenitiesStorage - Locker, Sauna, Recreation Centre |
| CoolingWall unit | Exterior FinishConcrete |
| Bathrooms (Total)1 | Heating FuelElectric |
| HeatingBaseboard heaters | TypeApartment |
| Level | Type | Dimensions |
|---|---|---|
| Ground level | Dining room | 2.85 m x 3.65 m |
| Ground level | Kitchen | 3 m x 2.35 m |
| Ground level | Primary Bedroom | 4.5 m x 3.2 m |
| Ground level | Bedroom | 2.7 m x 3.45 m |
Listing Office: ONE PERCENT REALTY LTD.
Data Provided by Toronto Regional Real Estate Board
Last Modified :03/04/2024 12:44:47 AM
MLS®, REALTOR®, and the associated logos are trademarks of The Canadian Real Estate Association

