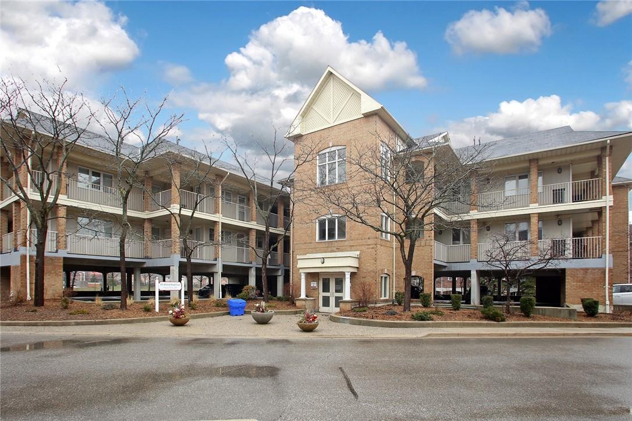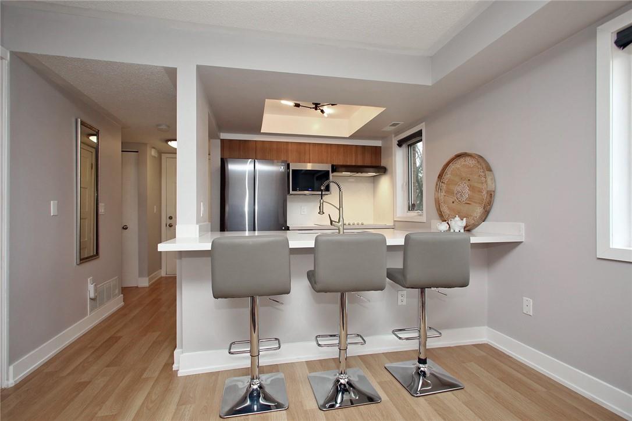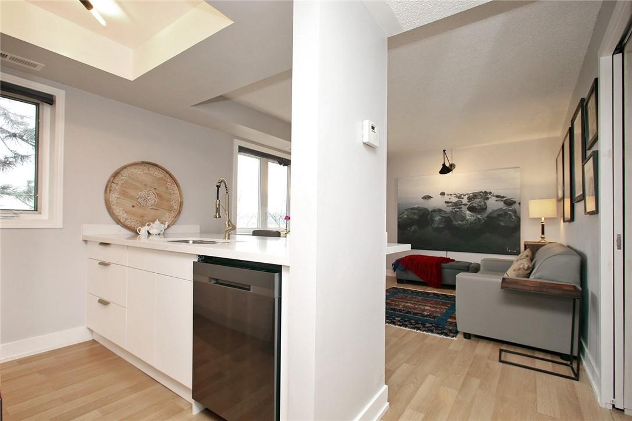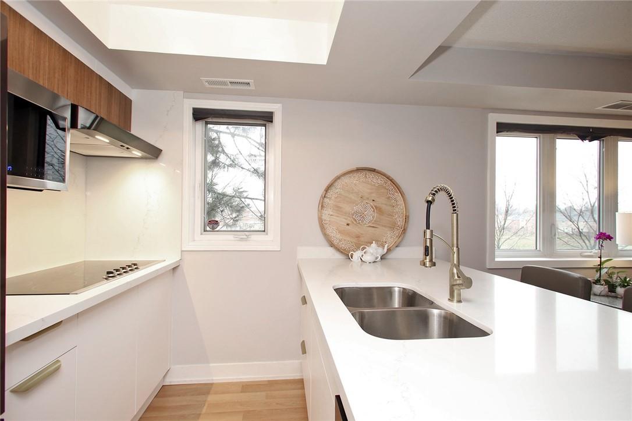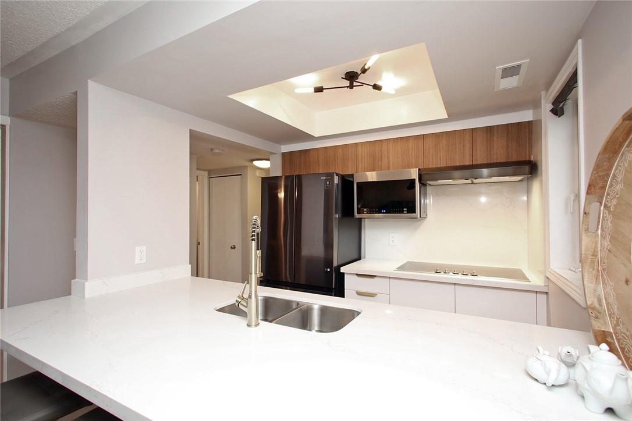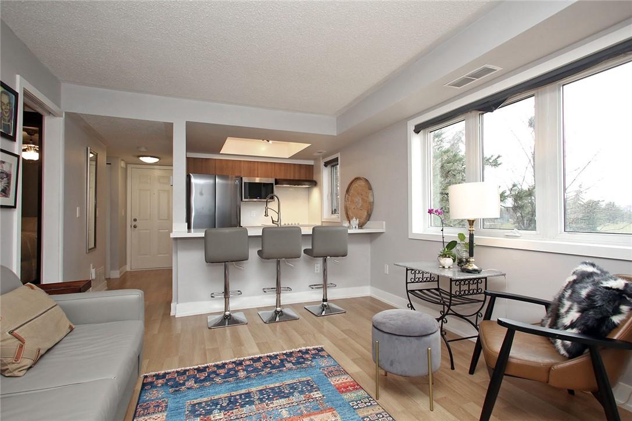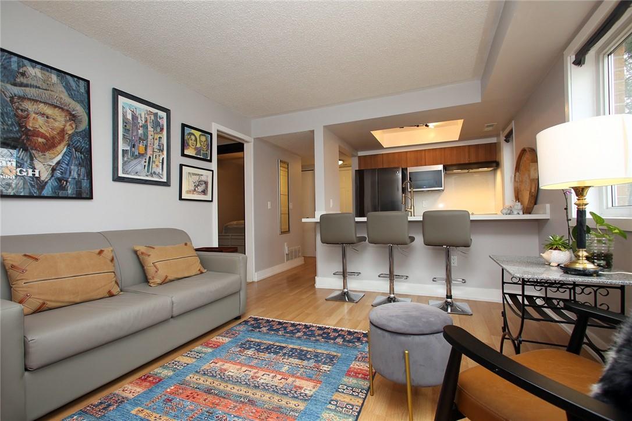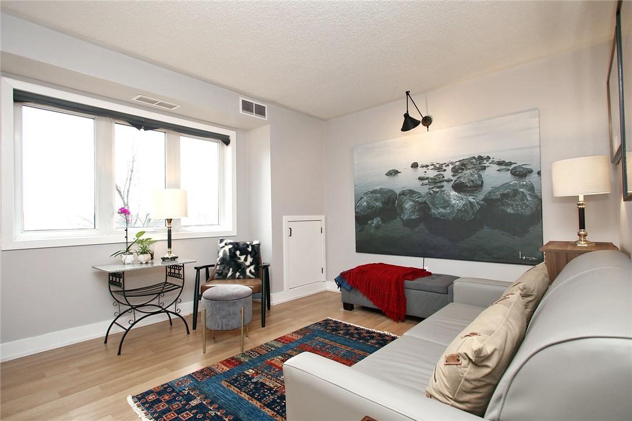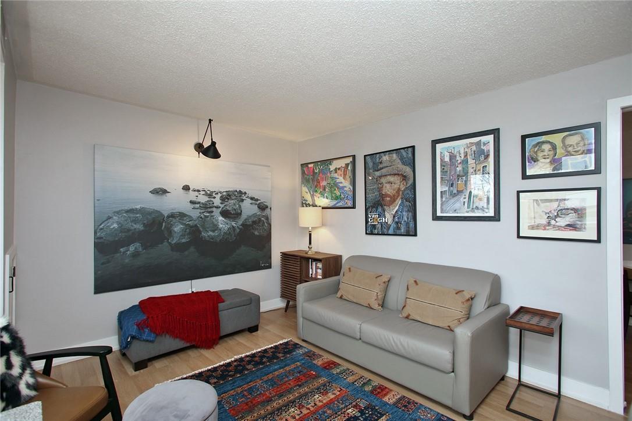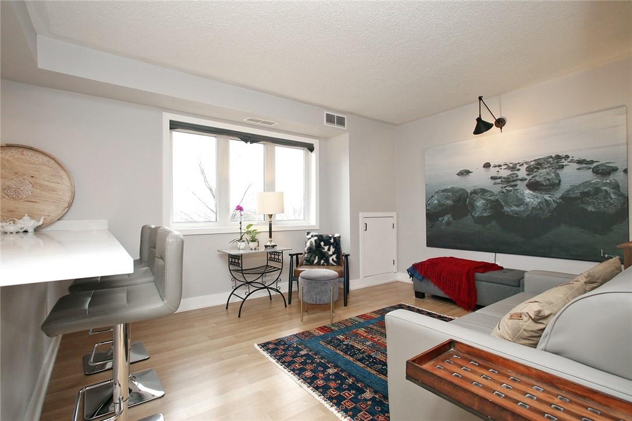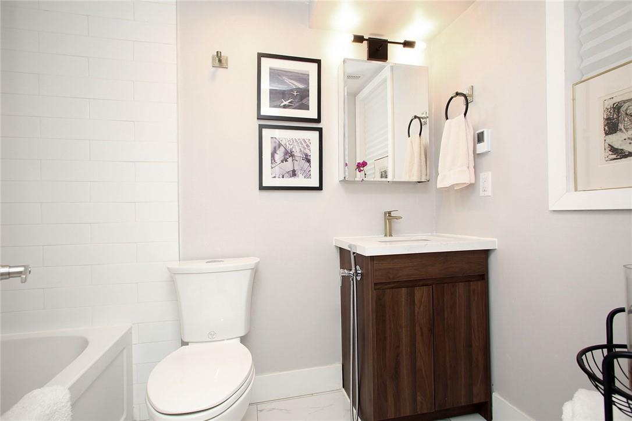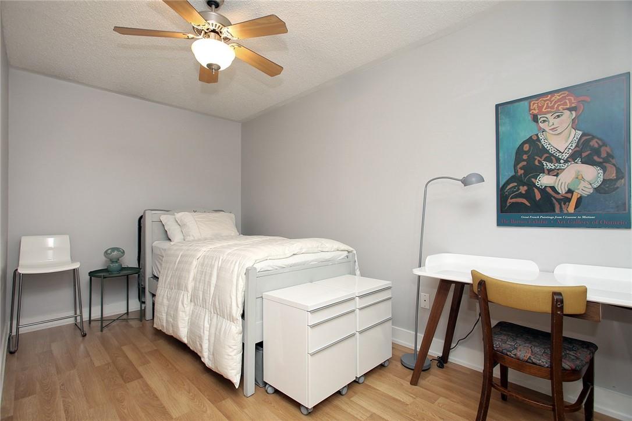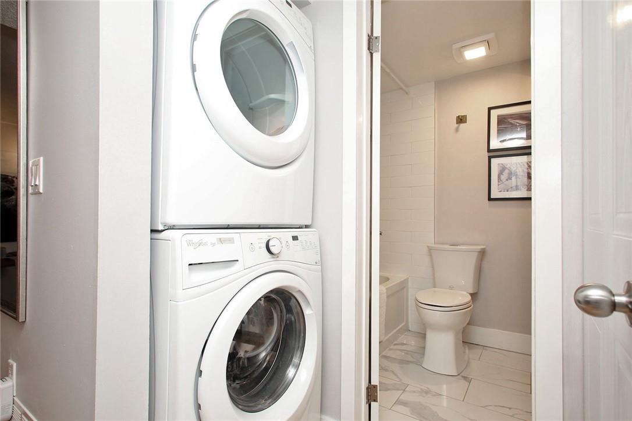| Bathrooms1 | Bedrooms1 |
| Property TypeSingle Family | Building Area480 square feet |
|
HAVE YOU BEEN LOOKING FOR SOMETHING AFFORDABLE? ARE YOU LOOKING TO DOWNSIZE? TRYING TO GET INTO THE MARKET? ARE YOU A FIRST TIME HOME BUYER? LOOK NO FURTHER! THIS PRIME LOCATION CONDO IS THE PERFECT PLACE TO CALL HOME. WITH EASY ACCESS TO MAJOR HIGHWAYS LIKE 401/403/407 AND THE UPCOMING LRT BRISTOL-HURONTARIO STOP, COMMUTING HAS NEVER BEEN EASIER. THIS CORNER UNIT, WITH A VIEW, HAS ONE OF THE MOST CONVENIENT PARKING SPOTS (LOCATED BESIDE THE STAIR-WELL), A RECENTLY RENOVATED KITCHEN (2022) WITH PRISTINE WHITE QUARTZ COUNTERTOPS, A MATCHING BACKSPLASH, AN EXTENDED BREAKFAST COUNTER, NEW BLACK STAINLESS-STEEL APPLIANCES, A DOUBLE UNDERMOUNT SINK, SOFT-CLOSE CUPBOARD DOORS & BRUSHED BRASS HARDWARE. ENJOY ADDED LUXURIES LIKE A FULL-SIZE WASHER AND DRYER AND THE INDULGENCE OF A HEATED BATHROOM FLOOR. THE LOW MAINTENANCE FEE INCLUDES BUILDING INSURANCE, WATER, POOL ACCESS, CHILDRENS PLAYGROUND, AND VISITOR PARKING. LOCATED WITHIN WALKING DISTANCE OF SUPERMARKETS, RESTAURANTS, CAFES, SHOPS, AND SCHOOLS, THIS GEM OFFERS A LIFESTYLE OF UNPARALLELED CONVENIENCE. DON'T LET THIS FANTASTIC OPPORTUNITY SLIP THROUGH YOUR FINGERS! EXTRAS: Aircon Unit (2016), Furnace (2016), And Hot Water Heater (2020) Owned. (id:54154) Please visit : Multimedia link for more photos and information |
| Amenities NearbyHospital, Public Transit, Schools | EquipmentNone |
| FeaturesPark setting, Park/reserve, Year Round Living, Carpet Free | Maintenance Fee498.99 |
| Maintenance Fee Payment UnitMonthly | OwnershipCondominium |
| Parking Spaces1 | Rental EquipmentNone |
| TransactionFor sale | Zoning DescriptionRESIDENTIAL |
| Bedrooms Main level1 | AppliancesDishwasher, Dryer, Microwave, Refrigerator, Washer, Range, Cooktop, Window Coverings |
| BasementNone | Construction Style AttachmentAttached |
| CoolingCentral air conditioning | Exterior FinishBrick |
| Bathrooms (Half)0 | Bathrooms (Total)1 |
| Heating FuelNatural gas | HeatingForced air |
| Size Exterior480 sqft | Size Interior480 sqft |
| Storeys Total1 | TypeRow / Townhouse |
| Utility WaterMunicipal water |
| AmenitiesHospital, Public Transit, Schools | SewerMunicipal sewage system |
| Size Irregularx |
| Level | Type | Dimensions |
|---|---|---|
| Ground level | 5pc Bathroom | Measurements not available |
| Ground level | Bedroom | 13' 9'' x 7' 11'' |
| Ground level | Kitchen | 7' 11'' x 7' 9'' |
| Ground level | Living room | 13' 9'' x 11' 4'' |
Listing Office: EXP Realty
Data Provided by REALTORS® Association of Hamilton-Burlington
Last Modified :26/04/2024 01:07:30 AM
MLS®, REALTOR®, and the associated logos are trademarks of The Canadian Real Estate Association

