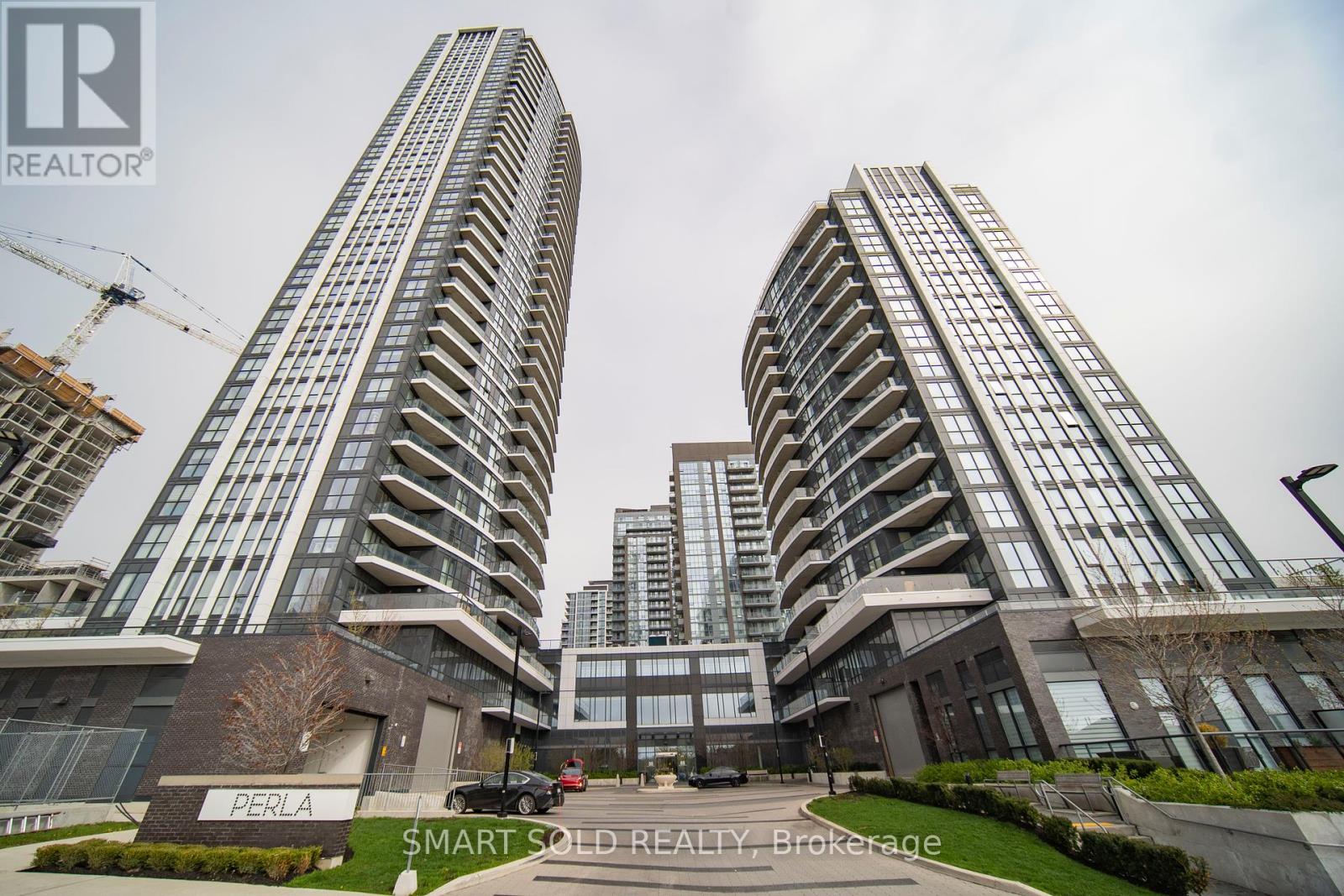| Bathrooms2 | Bedrooms3 |
| Property TypeSingle Family |
|
Welcome To Perla Towers By Amazing Builder Pinnacle. This Stylish Spacious 2+1 Bedrooms Corner Unit Features Unobstructed Beautiful Views, Open Concept Layout & Upscale Finishes Throughout. Soring 9' High Ceilings, High-End Kitchen With Sleek Quartz Counters/Quality Stainless Steel Appliances, Extended Cabinets & Upgraded Backsplash. Wide Stylish Laminate Flooring T/O. Functional Den Space Ideal For Office/Study. Floor To Ceiling Windows Invites Ample Natural Light. Spacious And Bright Living Room W/O To A Private Open Balcony. Master Bedroom W/ Walk-In Closet & Full 4 Pc Bathroom. Minutes To Square One Shopping Centre, Cooksville Go Station, Highway 403, Future Lrt & Restaurants, Parks. Great Facilities Including Swimming Pool, Gym, Party, Billiards, Yoga Room, Hot Tub, Party Room, Games Room & More. **** EXTRAS **** S/S Stove, S/S Fridge, S/S Dishwasher, Microwave, Washer & Dryer, Elf, Window Covering. (id:54154) |
| Amenities NearbyPublic Transit, Hospital, Park | Community FeaturesPet Restrictions, Community Centre |
| FeaturesBalcony, Carpet Free | Maintenance Fee726.47 |
| Maintenance Fee Payment UnitMonthly | Management CompanyDel Property Management |
| OwnershipCondominium/Strata | Parking Spaces1 |
| PoolIndoor pool | TransactionFor sale |
| Bedrooms Main level2 | Bedrooms Lower level1 |
| AmenitiesSecurity/Concierge, Exercise Centre, Party Room, Visitor Parking, Storage - Locker | CoolingCentral air conditioning |
| Exterior FinishConcrete | Bathrooms (Total)2 |
| Heating FuelNatural gas | HeatingForced air |
| TypeApartment |
| AmenitiesPublic Transit, Hospital, Park |
| Level | Type | Dimensions |
|---|---|---|
| Flat | Living room | 6.02 m x 3.43 m |
| Flat | Dining room | 6.02 m x 3.43 m |
| Flat | Kitchen | 2.59 m x 2.36 m |
| Flat | Primary Bedroom | 3.43 m x 3.35 m |
Listing Office: SMART SOLD REALTY
Data Provided by Toronto Regional Real Estate Board
Last Modified :14/05/2024 01:31:10 PM
MLS®, REALTOR®, and the associated logos are trademarks of The Canadian Real Estate Association



































