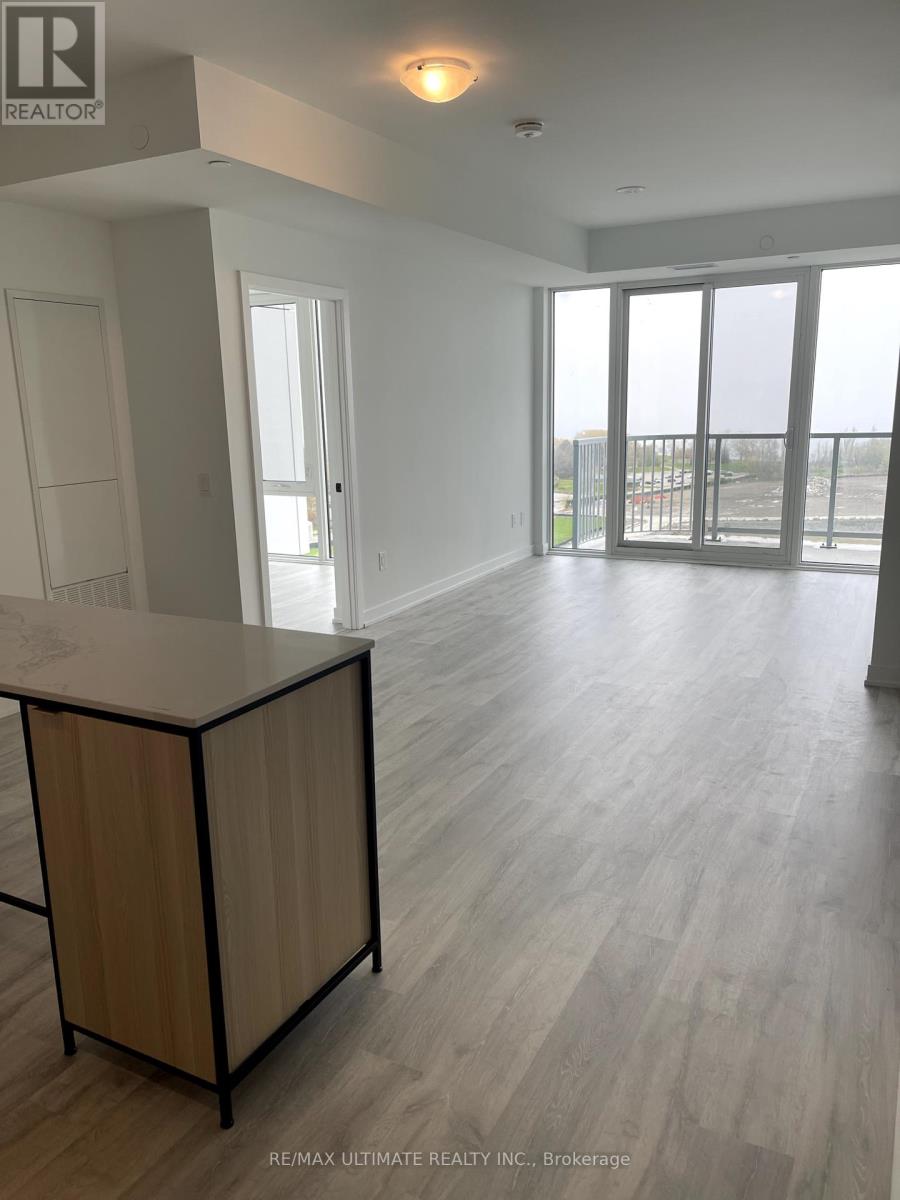| Bathrooms2 | Bedrooms3 |
| Property TypeSingle Family |
|
Welcome to Brightwater II Residences!!! Located In the Sought After Location of Downtown Port Credit. This Modern Open Concept With 2 Bedroom Plus Den, and 2 Full Bathrooms Offers 9' Ceilings and a Luxury Modern Kitchen With Integrated Cabinets and Island. Live and Enjoy the Amazing Lake View Seeing the Toronto Skyline. Building Amenities Includes: Concierge, Fitness Centre, Party Room, Rooftop Terrence and Garden Steps To Many Different Supermarket, Banks, Boutiques and Luxury Brands, Restaurants, Go Station, Library and Much More... (id:54154) |
| Amenities NearbyMarina, Park, Schools | Community FeaturesPet Restrictions |
| FeaturesBalcony, In suite Laundry | Lease3250.00 |
| Lease Per TimeMonthly | Management CompanyThe Crossbridge Condo Services |
| OwnershipCondominium/Strata | Parking Spaces1 |
| TransactionFor rent | ViewView of water |
| WaterfrontWaterfront |
| Bedrooms Main level2 | Bedrooms Lower level1 |
| AmenitiesSecurity/Concierge, Exercise Centre, Party Room, Visitor Parking, Storage - Locker | AppliancesBlinds, Dishwasher, Dryer, Microwave, Oven, Range, Refrigerator, Stove, Washer |
| CoolingCentral air conditioning | Exterior FinishConcrete |
| Fire ProtectionSecurity guard | Bathrooms (Total)2 |
| Heating FuelNatural gas | HeatingForced air |
| TypeApartment |
| AmenitiesMarina, Park, Schools |
| Level | Type | Dimensions |
|---|---|---|
| Flat | Living room | 4.21 m x 3.07 m |
| Flat | Dining room | 4.57 m x 3.99 m |
| Flat | Kitchen | 4.57 m x 3.99 m |
| Flat | Primary Bedroom | 3.02 m x 2.74 m |
| Flat | Bedroom 2 | 2.84 m x 2.84 m |
| Flat | Den | 2.74 m x 2.24 m |
Listing Office: RE/MAX ULTIMATE REALTY INC.
Data Provided by Toronto Regional Real Estate Board
Last Modified :14/05/2024 12:40:57 AM
MLS®, REALTOR®, and the associated logos are trademarks of The Canadian Real Estate Association


























