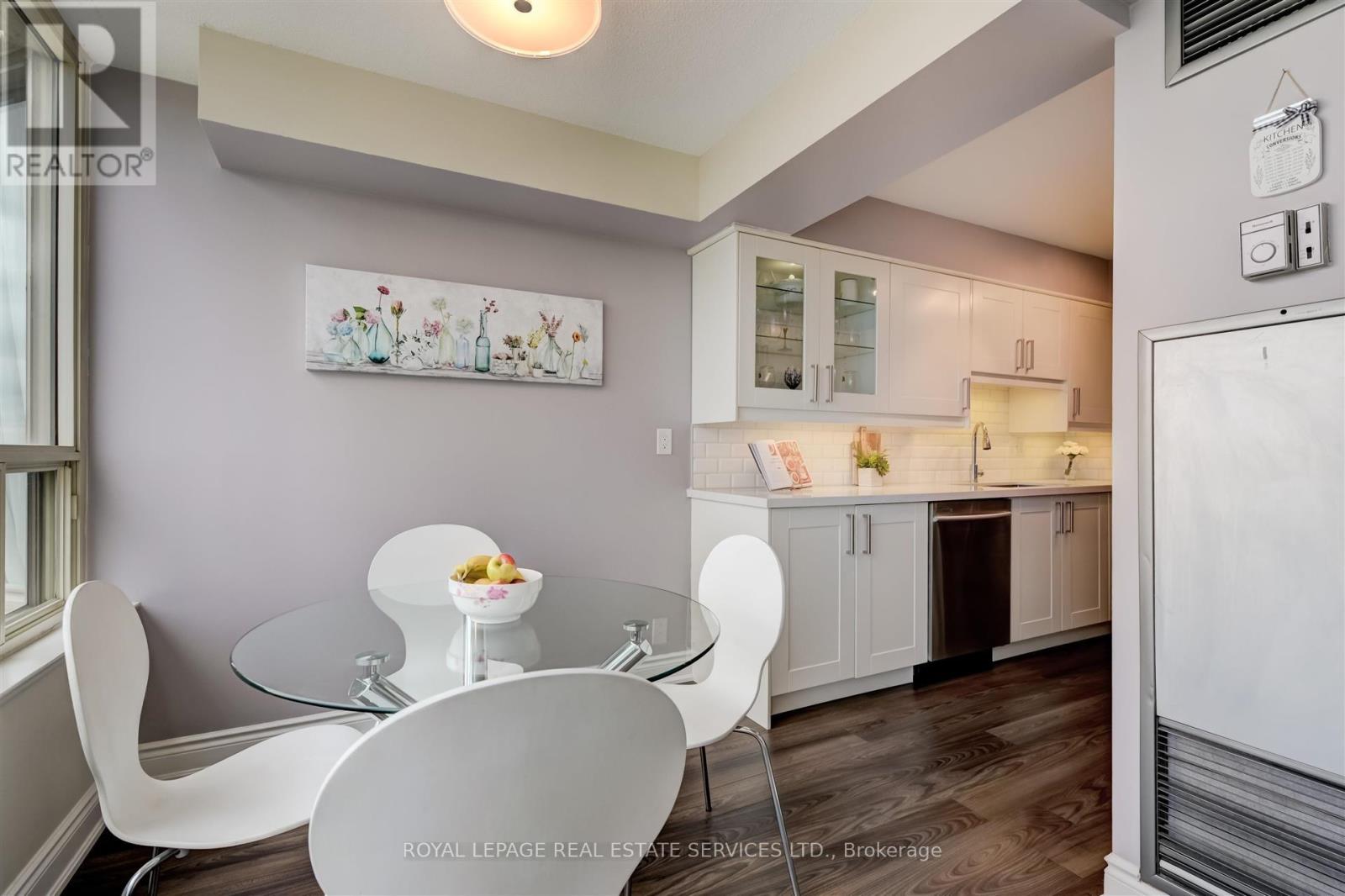| Bathrooms2 | Bedrooms2 |
| Property TypeSingle Family |
|
Rarely Offered With Southeast Unobstructed Views, This Bright & Spacious Split 2 Bedroom Layout With 2 Full Baths, Features an Open Concept Living & Dining Rooms, Fully Upgraded Kitchen With Quartz Countertop, Backsplash, And A Breakfast Area Overlooking The City, A Huge Primary Bedroom With a W/I Closet & 5 Piece Ensuite Bath With A Separate Shower, A Generous Second Bedroom with A Second W/O To Your Balcony. Enjoy The Morning Sunrises And Quiet Evenings On Your Private Balcony,. Includes 2 parking Spots! **** EXTRAS **** Utilities Are All-inclusive In The Maintenance Fees With Cable! Upscale Amenities Include Indoor Pool, Hot Tub, Gym, Library, Party, Squash/Racquet, Sauna, Tennis, Guest Suite, 24 Hr Concierge and plenty of visitor parking (id:54154) |
| Community FeaturesPet Restrictions | FeaturesIn suite Laundry |
| Maintenance Fee1114.69 | Maintenance Fee Payment UnitMonthly |
| Management CompanyCity Sites Property Management Inc. | OwnershipCondominium/Strata |
| Parking Spaces2 | PoolIndoor pool |
| StructureTennis Court | TransactionFor sale |
| Bedrooms Main level2 | AmenitiesSecurity/Concierge, Party Room, Visitor Parking, Exercise Centre |
| AppliancesDishwasher, Dryer, Microwave, Refrigerator, Stove, Washer | CoolingCentral air conditioning |
| Exterior FinishConcrete | Bathrooms (Total)2 |
| Heating FuelNatural gas | HeatingForced air |
| TypeApartment |
| Level | Type | Dimensions |
|---|---|---|
| Main level | Living room | 5.79 m x 3.51 m |
| Main level | Dining room | 3.51 m x 2.44 m |
| Main level | Kitchen | 3.05 m x 2.36 m |
| Main level | Eating area | 2.36 m x 2.31 m |
| Main level | Primary Bedroom | 5.79 m x 3.15 m |
| Main level | Bedroom 2 | 3.96 m x 2.87 m |
Listing Office: ROYAL LEPAGE REAL ESTATE SERVICES LTD.
Data Provided by Toronto Regional Real Estate Board
Last Modified :14/05/2024 11:27:20 PM
MLS®, REALTOR®, and the associated logos are trademarks of The Canadian Real Estate Association































