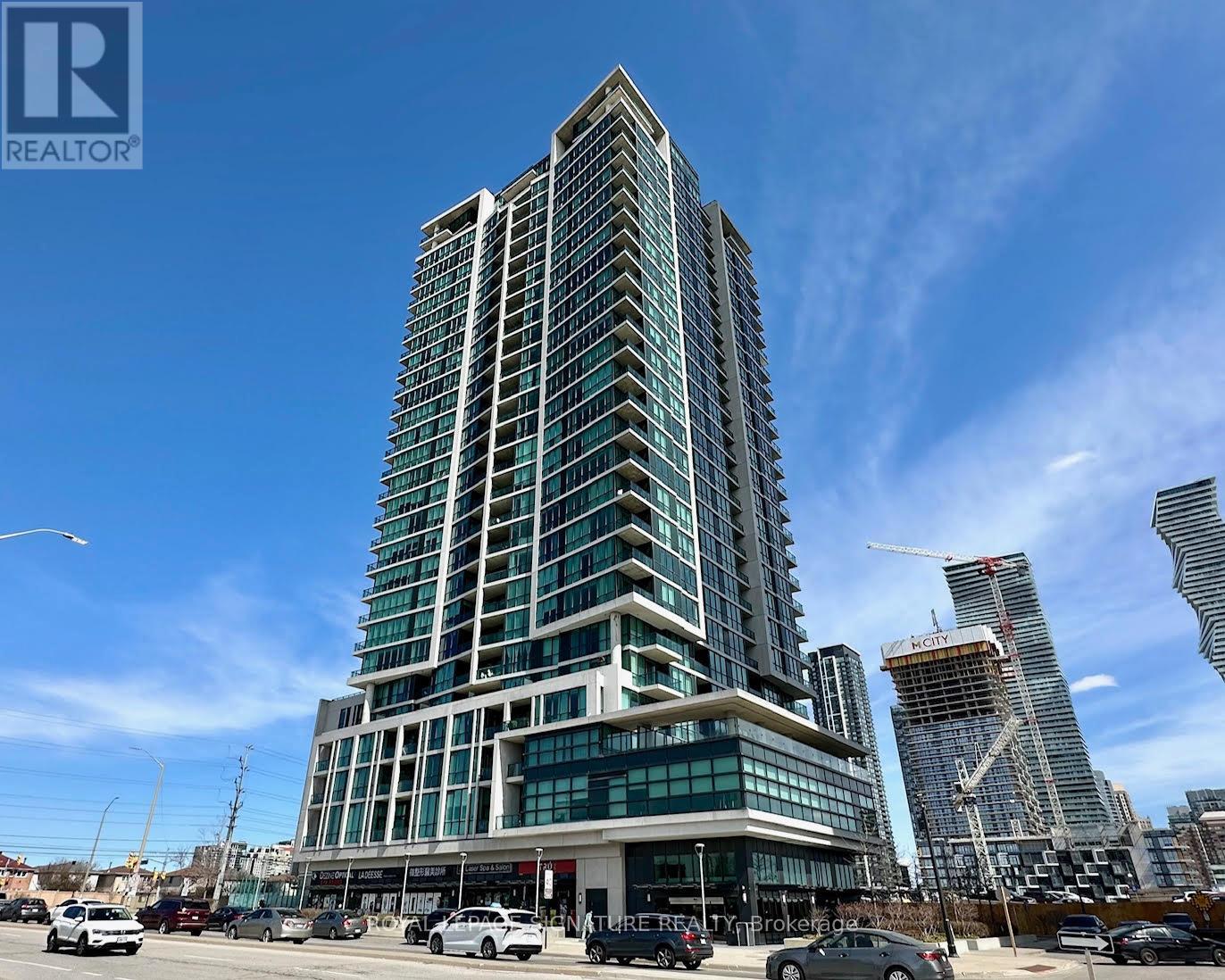| Bathrooms2 | Bedrooms2 |
| Property TypeSingle Family |
|
Welcome to Pinnacle 1 Condos Mississauga city center Corner Unit 1105 3985 Grand Park drive 2 bed 2 bath Includes 1 Parking 1 Locker Amenities Included are Indoor Pool, Indoor Hot Tub, Yoga Room, Gym/Cardio Room, Sauna Room, Home Theatre Lounge/Party Room, Outdoor Terraces, Billiards And 2 Guest Suites. Walking distance to Square One City Centre, Celebration Square Supermarket, Restaurants, YMCA, Sheridan College, Library, Public Transit. Steps To Shopping Plaza, Dentist, Trillium Hospital, Highway 403, schools. Extras Included are Stainless Steel Fridge, Stainless Steel Stove, Stainless Steel Dishwasher, Over the Range Microwave, Washer, Dryer. Newly Painted Unit, Brand New Flooring, floor to ceiling windows, private balcony, Unobstructed west view, dual climate control, Alarm Ruff In Ready, brand new ceiling fixtures in Living/Dining, over $4000.00 spent on new window blinds. (id:54154) |
| Amenities NearbyPark, Place of Worship, Public Transit, Schools | Community FeaturesCommunity Centre |
| FeaturesBalcony | Maintenance Fee707.00 |
| Maintenance Fee Payment UnitMonthly | Management CompanyPeel Standard Condo Corporation |
| OwnershipShares in Co-operative | Parking Spaces1 |
| PoolIndoor pool | TransactionFor sale |
| Bedrooms Main level2 | AmenitiesStorage - Locker, Security/Concierge, Party Room, Exercise Centre |
| CoolingCentral air conditioning | Exterior FinishAluminum siding, Concrete |
| Bathrooms (Total)2 | Heating FuelNatural gas |
| HeatingForced air | TypeApartment |
| AmenitiesPark, Place of Worship, Public Transit, Schools |
| Level | Type | Dimensions |
|---|---|---|
| Main level | Kitchen | 2.5 m x 2.4 m |
| Main level | Living room | 6 m x 3.3 m |
| Main level | Dining room | 6 m x 3.3 m |
| Main level | Primary Bedroom | 3.6 m x 2.6 m |
| Main level | Bedroom 2 | 3.3 m x 2.6 m |
Listing Office: ROYAL LEPAGE SIGNATURE REALTY
Data Provided by Toronto Regional Real Estate Board
Last Modified :23/04/2024 09:30:09 AM
MLS®, REALTOR®, and the associated logos are trademarks of The Canadian Real Estate Association
















