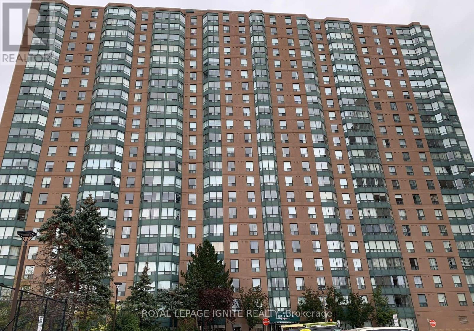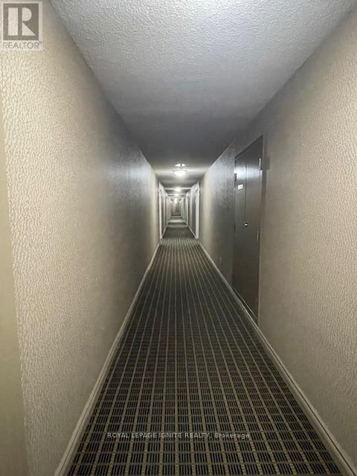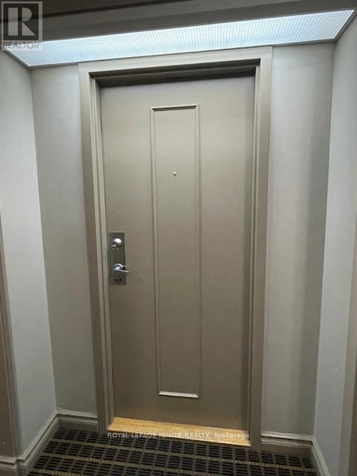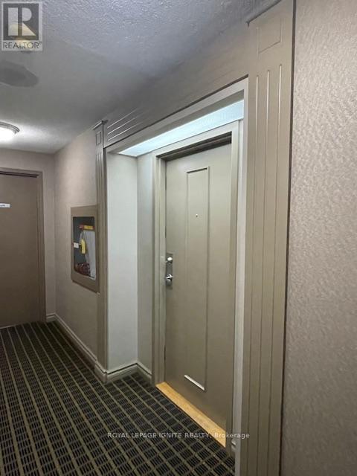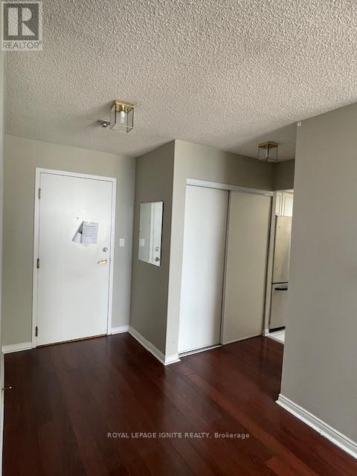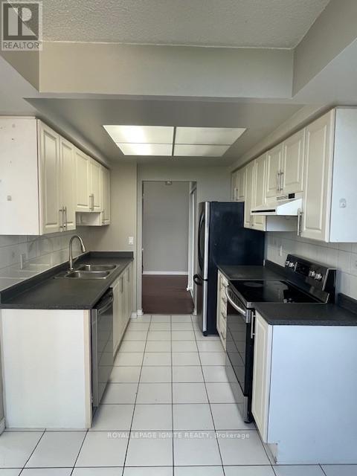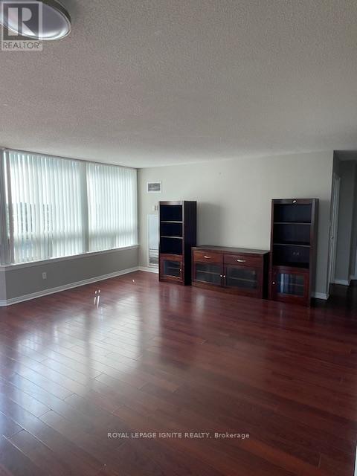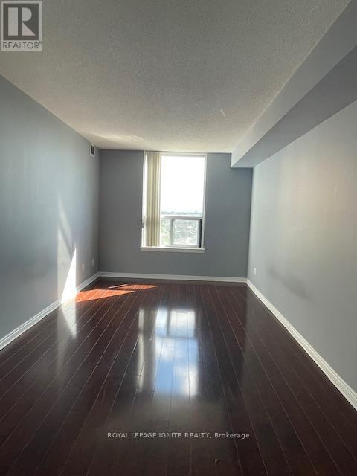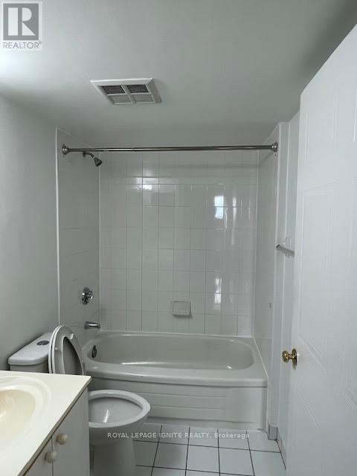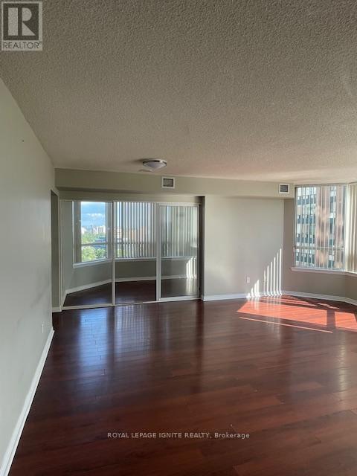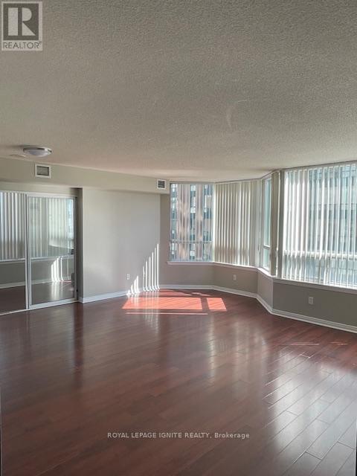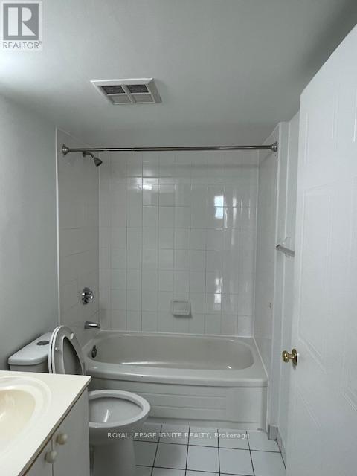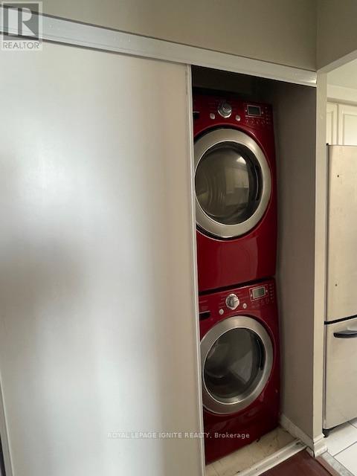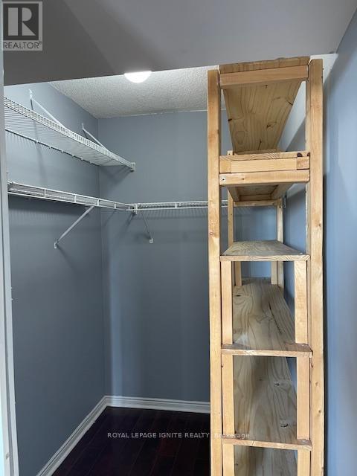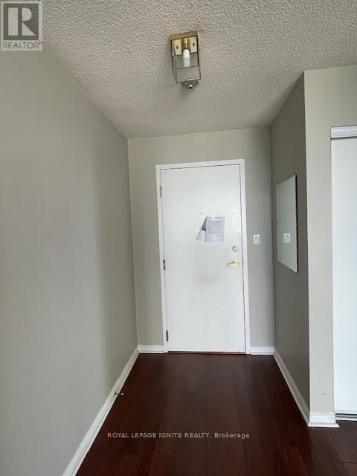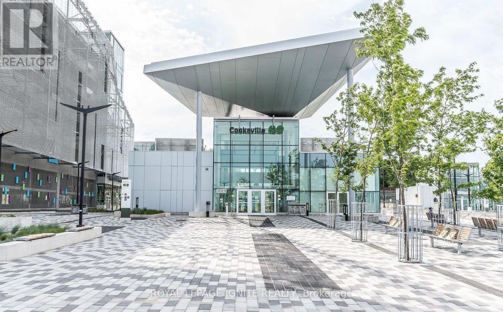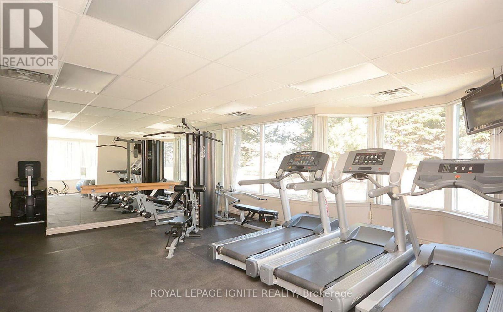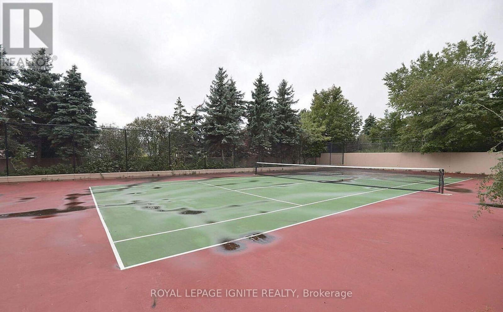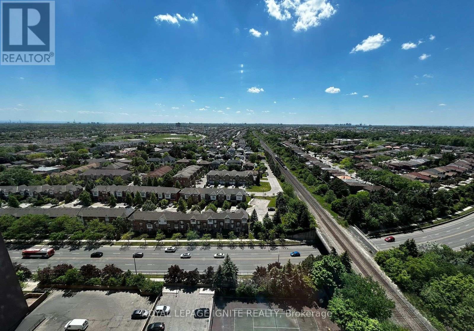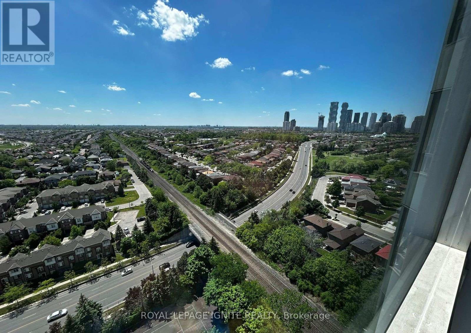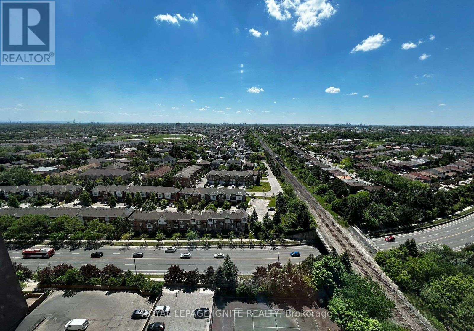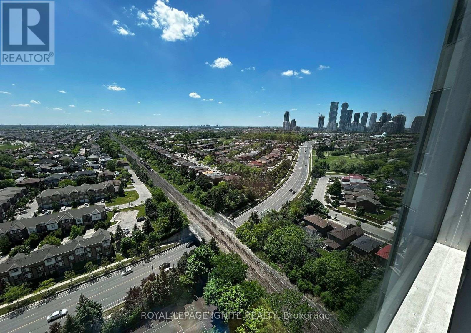| Bathrooms2 | Bedrooms2 |
| Property TypeSingle Family |
I'm Interested In Seeing This Property
[]
1
Step 1
|
Bright And Spacious Corner Unit 1250 Sq Feet With 2 Large Bedrooms, 2 Full Baths. Big Solarium Can Be Converted Into A 3rd Bedroom Or Office. Freshly Painted, Ready To Move In. Walk To Cooksville Go Station. 24 Hr Concierge, The Building Has All Amenities,+ Tennis Court * Minutes To Square One, Hwy 403 & Qew. **** EXTRAS **** Tenants pay hydro only. Gas and water are included in the rent (id:54154) |
| Community FeaturesPet Restrictions | FeaturesBalcony, Carpet Free |
| Lease2900.00 | Lease Per TimeMonthly |
| Management CompanyAce Condo Management | OwnershipCondominium/Strata |
| Parking Spaces1 | TransactionFor rent |
I'm Interested In Seeing This Property
[]
1
Step 1
| Bedrooms Main level2 | AppliancesDishwasher, Dryer, Refrigerator, Stove, Washer |
| CoolingCentral air conditioning | Exterior FinishBrick |
| FlooringLaminate, Ceramic | Bathrooms (Total)2 |
| Heating FuelNatural gas | HeatingForced air |
| TypeApartment |
I'm Interested In Seeing This Property
[]
1
Step 1
| Level | Type | Dimensions |
|---|---|---|
| Flat | Living room | 5.16 m x 4.75 m |
| Flat | Dining room | 5.16 m x 4.75 m |
| Flat | Kitchen | 4.88 m x 2.44 m |
| Flat | Primary Bedroom | 5.49 m x 2.92 m |
| Flat | Bedroom 2 | 3.66 m x 2.75 m |
| Flat | Solarium | 4.5 m x 2.2 m |
| Flat | Foyer | 1.8 m x 0.6 m |
Listing Office: ROYAL LEPAGE IGNITE REALTY
Data Provided by Toronto Regional Real Estate Board
Last Modified :18/07/2024 01:37:07 PM
MLS®, REALTOR®, and the associated logos are trademarks of The Canadian Real Estate Association

