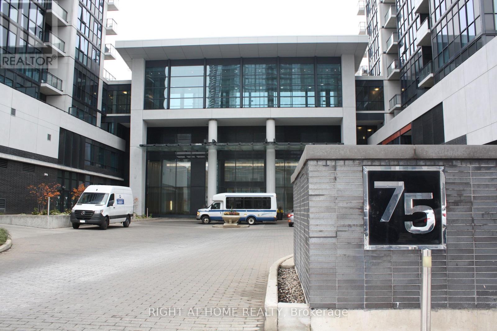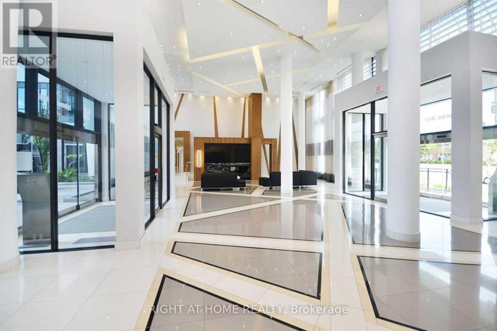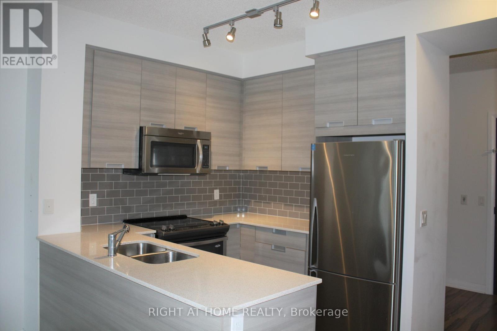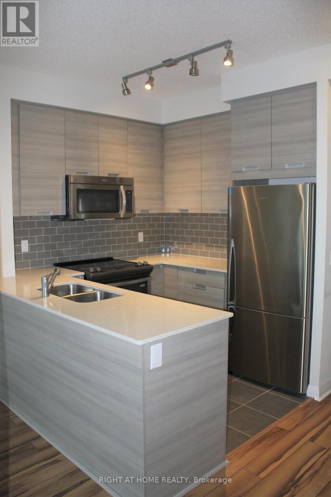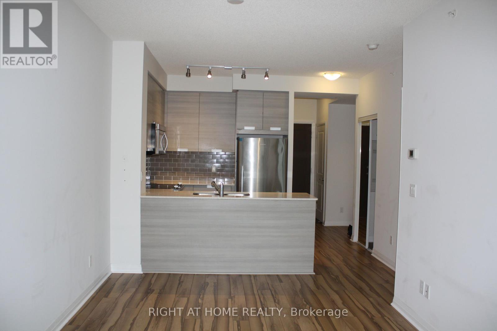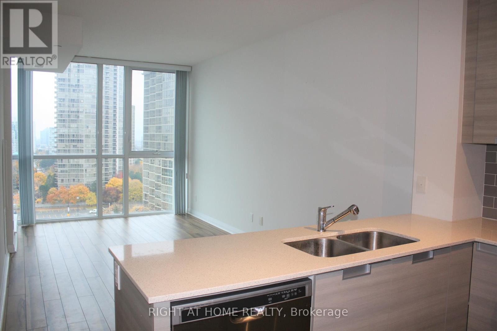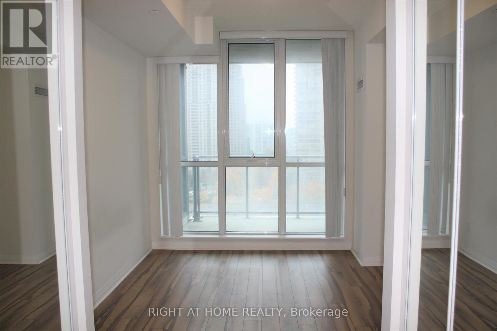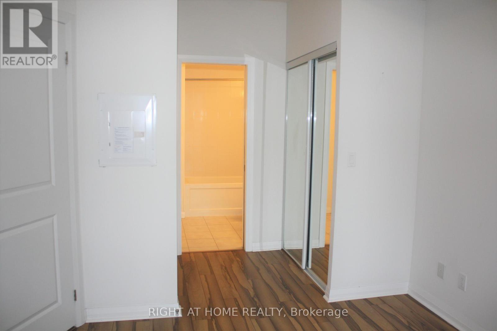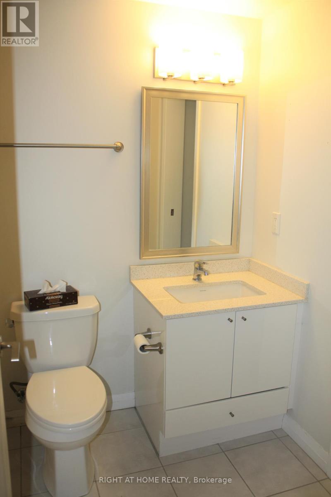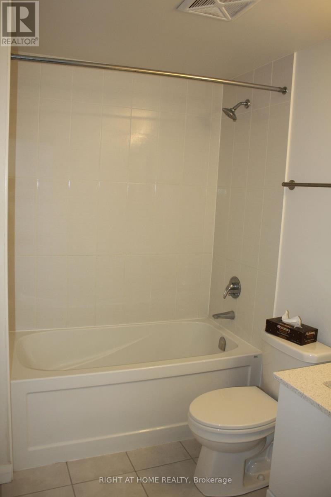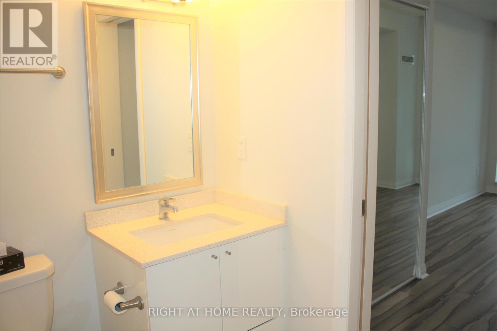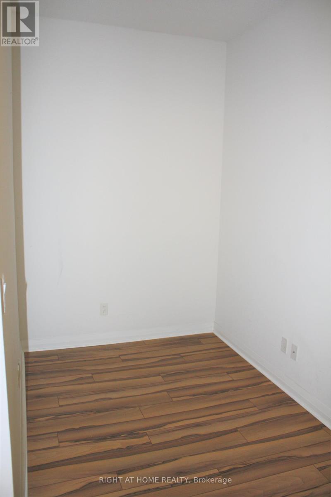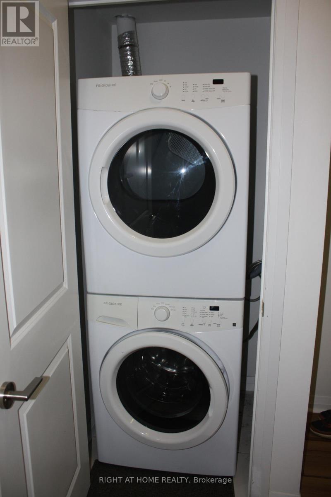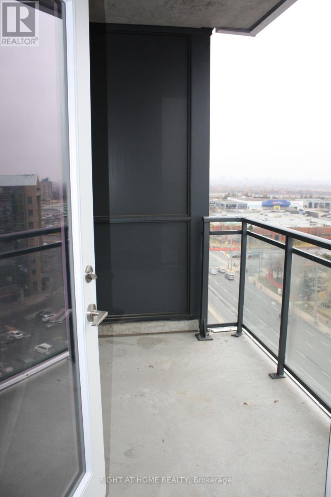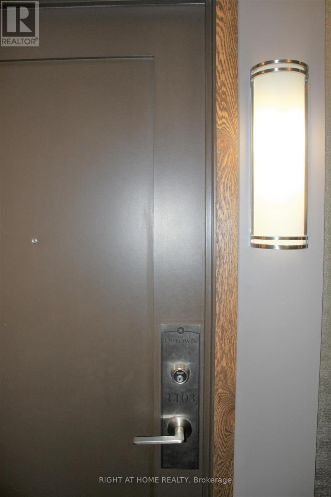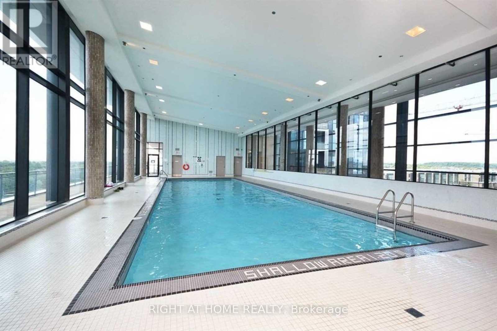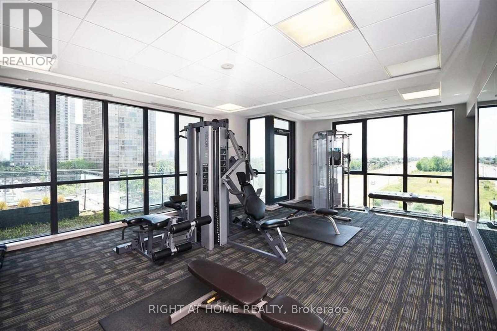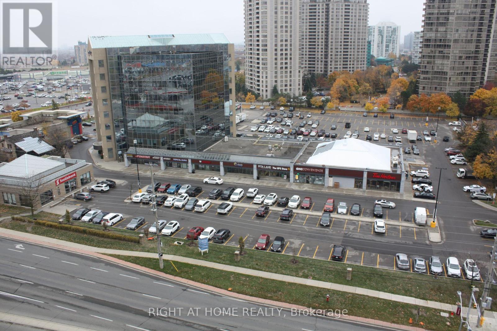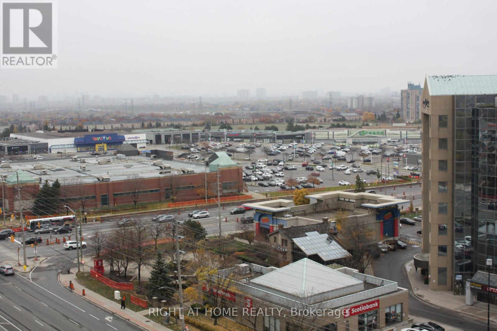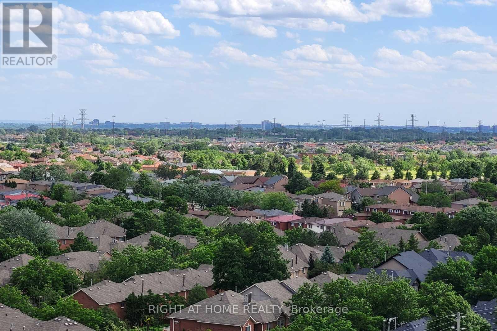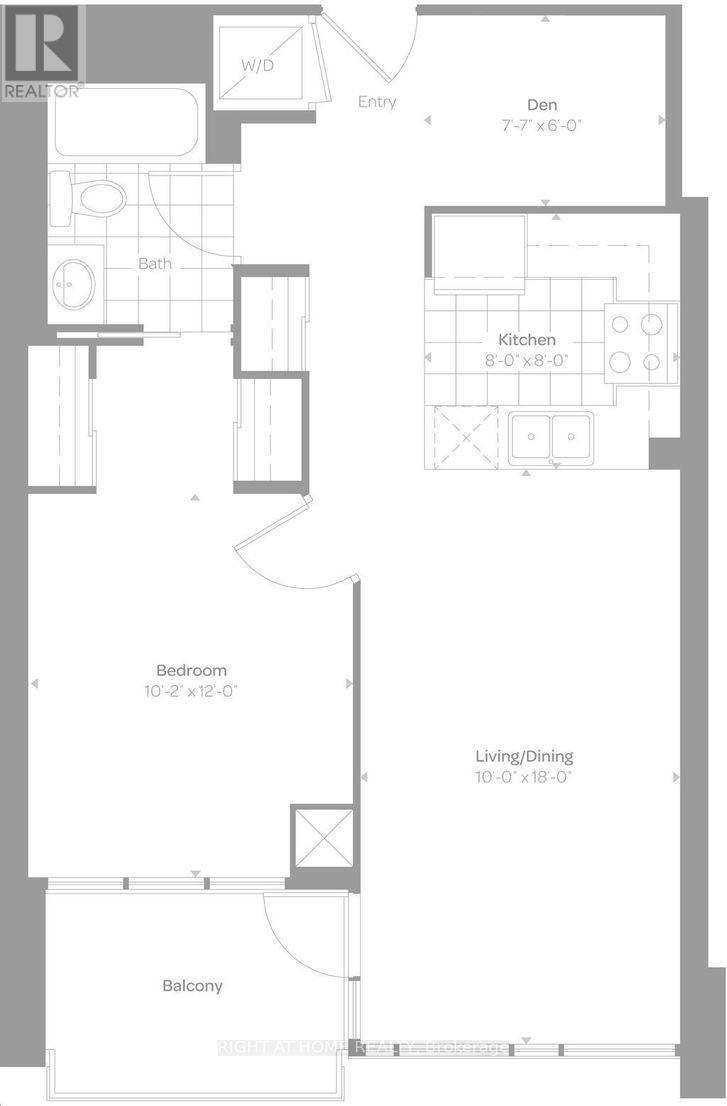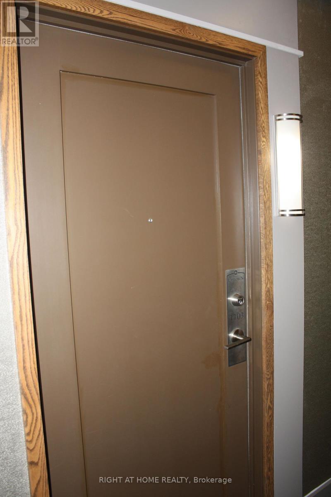| Bathrooms1 | Bedrooms2 |
| Property TypeSingle Family |
|
***Location Location*** Walking Distance To Oceans Grocery Store, Scotia, Td & Rbc Bank, Tim Hortons, Sq1 Mall, Go Bus Stop., La Fitness. Close To Hwy 403, Mississauga Hospital. Water & Gas Included In The Rent. 9 Ft Ceilings & Open Concept Liv/Din Room, Walk-Out To Open Balcony. Master Bedroom With Double Closet & Semi En Suite Bathroom, En Suite Laundry, Gym, Party Room, Blinds **** EXTRAS **** Stainless Steel Appliances (Slide In Stove, 2 Doors Fridge, Builtin Dishwasher & Microwave), White Colour Front Loader Washer And Dryer, Laminate Floors, All Blinds, All Elf's (id:54154) |
| Amenities NearbyHospital, Park, Public Transit, Schools | Community FeaturesCommunity Centre, Pets not Allowed |
| FeaturesBalcony | Lease2550.00 |
| Lease Per TimeMonthly | Management CompanyDuka Property Management |
| OwnershipCondominium/Strata | Parking Spaces1 |
| PoolIndoor pool | TransactionFor rent |
| Bedrooms Main level1 | Bedrooms Lower level1 |
| AmenitiesStorage - Locker, Security/Concierge, Party Room, Exercise Centre | Basement FeaturesApartment in basement |
| BasementN/A | CoolingCentral air conditioning |
| Exterior FinishConcrete | Bathrooms (Total)1 |
| Heating FuelNatural gas | HeatingForced air |
| TypeApartment |
| AmenitiesHospital, Park, Public Transit, Schools |
| Level | Type | Dimensions |
|---|---|---|
| Main level | Living room | 5.4 m x 3 m |
| Main level | Dining room | Measurements not available |
| Main level | Kitchen | 2.45 m x 2.5 m |
| Main level | Bedroom | 3.5 m x 3.13 m |
| Main level | Den | 2.96 m x 1.83 m |
Listing Office: RIGHT AT HOME REALTY
Data Provided by Toronto Regional Real Estate Board
Last Modified :24/04/2024 01:34:09 PM
MLS®, REALTOR®, and the associated logos are trademarks of The Canadian Real Estate Association

