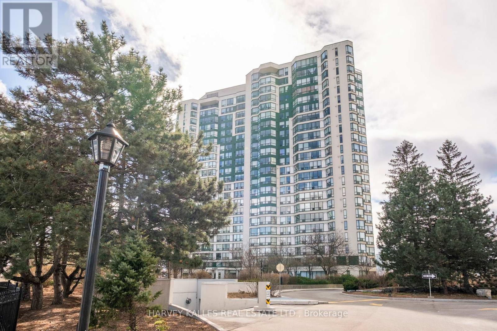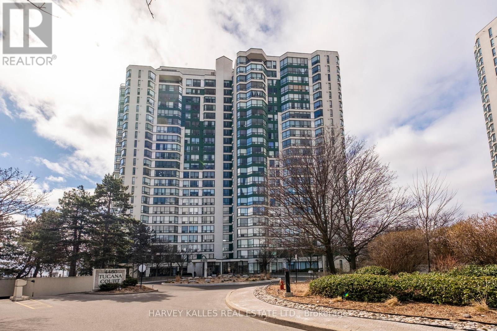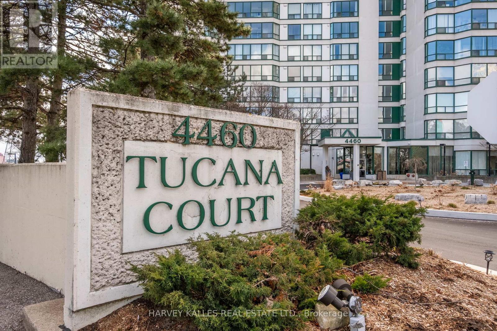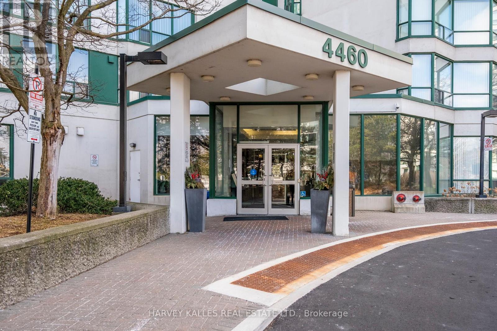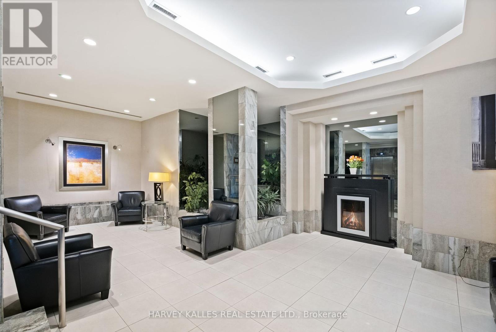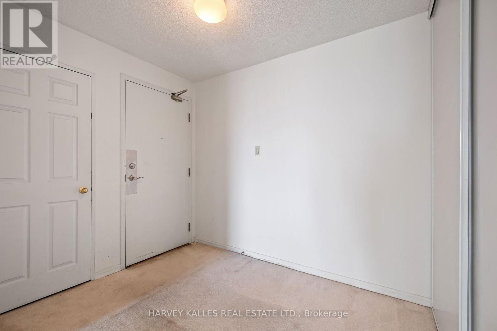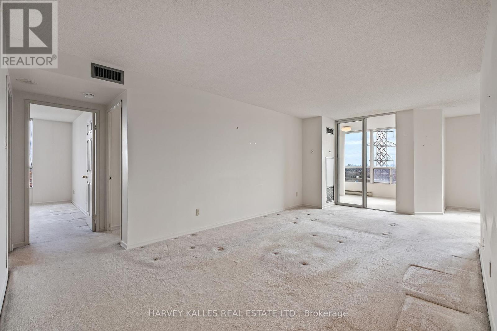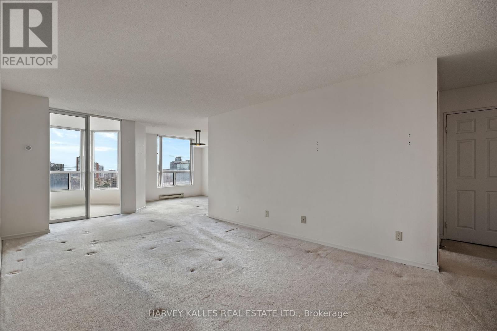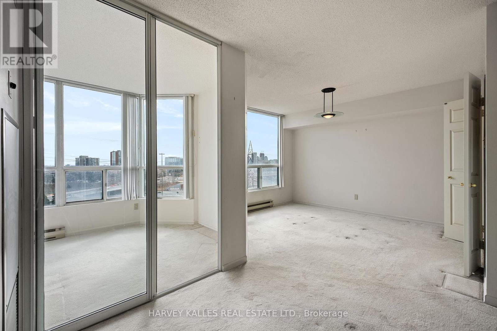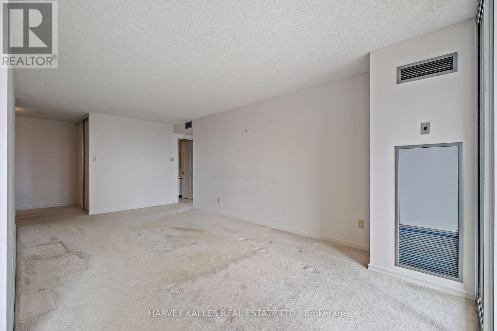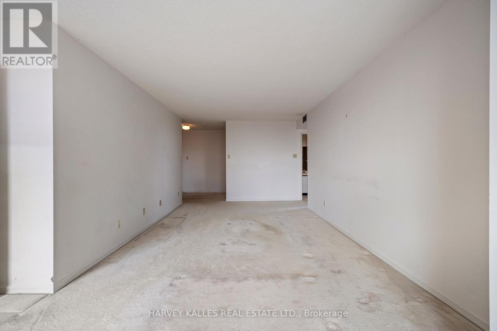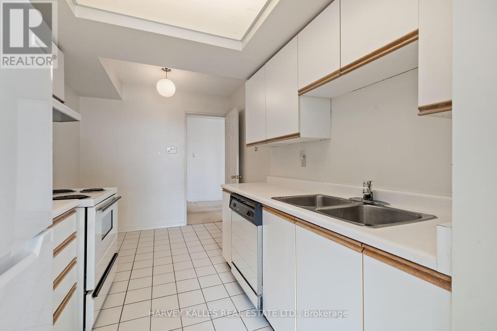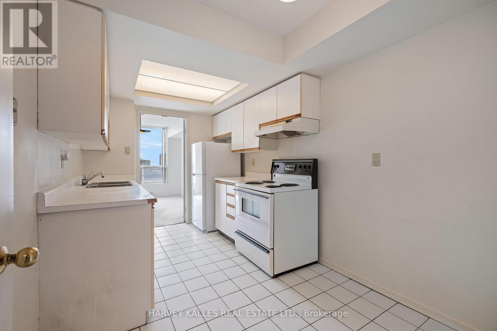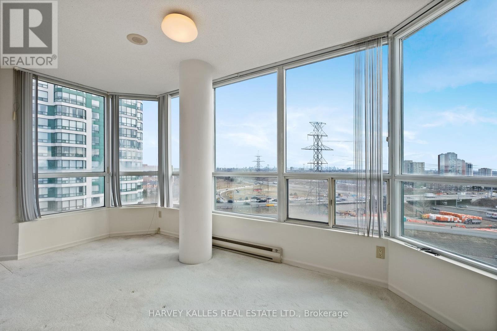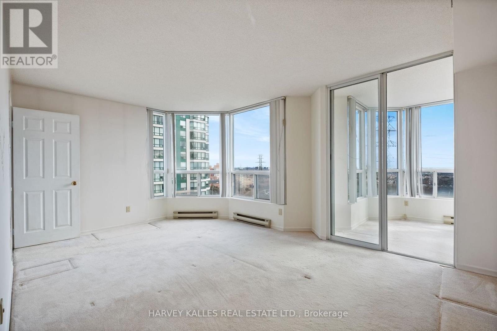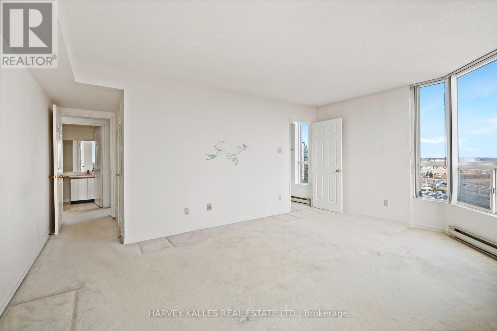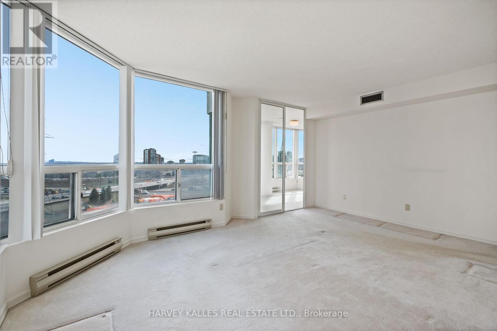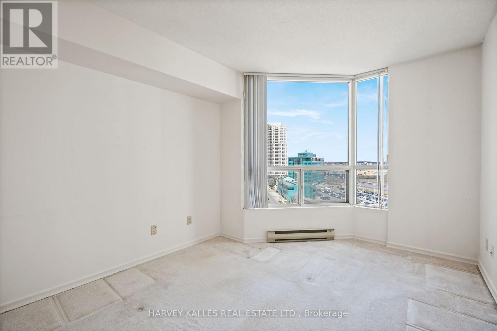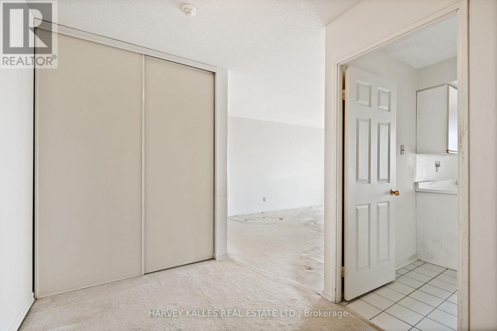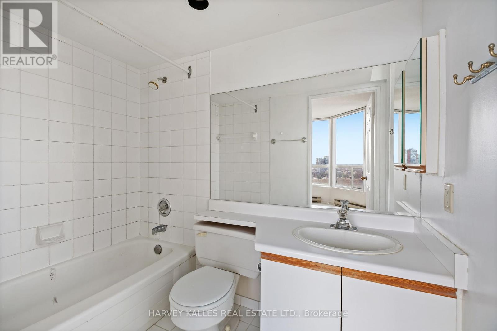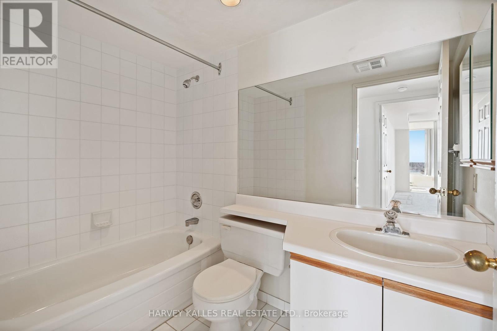| Bathrooms2 | Bedrooms3 |
| Property TypeSingle Family |
|
Welcome Home to Kingsbridge Grand II, Suite 1103 @ 4460 Tucana Crt. Spacious Corner Unit 2Bedroom +Solarium And 2 Bathrooms With Generous Living Space. Large Primary Bedroom With 4Pc Ensuite & W/ICloset. Spacious 2nd Bedroom with Closet, & Solarium Can Be Used As 3rd Bedroom or Office. AmenitiesInclude: Concierge, Indoor Pool, Guest Suite ,Sauna, Party Room, Tennis Court, Visitor Parking.Steps To:Square 1 Mall, Schools & Easy Access To: Highway, Public Transit. (id:54154) Please visit : Multimedia link for more photos and information |
| Amenities NearbyPark, Place of Worship, Public Transit, Schools | FeaturesBalcony |
| Maintenance Fee1191.44 | Maintenance Fee Payment UnitMonthly |
| Management CompanyCrossbridge Condominium Services Ltd. 416-510-8700 | OwnershipCondominium/Strata |
| Parking Spaces2 | PoolIndoor pool |
| TransactionFor sale | ViewView |
| Bedrooms Main level2 | Bedrooms Lower level1 |
| AmenitiesStorage - Locker, Security/Concierge, Party Room, Visitor Parking, Exercise Centre | CoolingCentral air conditioning |
| Exterior FinishConcrete | Bathrooms (Total)2 |
| Heating FuelNatural gas | HeatingForced air |
| TypeApartment |
| AmenitiesPark, Place of Worship, Public Transit, Schools |
| Level | Type | Dimensions |
|---|---|---|
| Flat | Living room | 6.4 m x 3.35 m |
| Flat | Dining room | 3.63 m x 3 m |
| Flat | Kitchen | 4.04 m x 2.39 m |
| Flat | Primary Bedroom | 5.08 m x 3.43 m |
| Flat | Bedroom 2 | 4.06 m x 2.97 m |
| Flat | Solarium | 4.78 m x 2.41 m |
Listing Office: HARVEY KALLES REAL ESTATE LTD.
Data Provided by Toronto Regional Real Estate Board
Last Modified :23/04/2024 09:28:19 PM
MLS®, REALTOR®, and the associated logos are trademarks of The Canadian Real Estate Association

