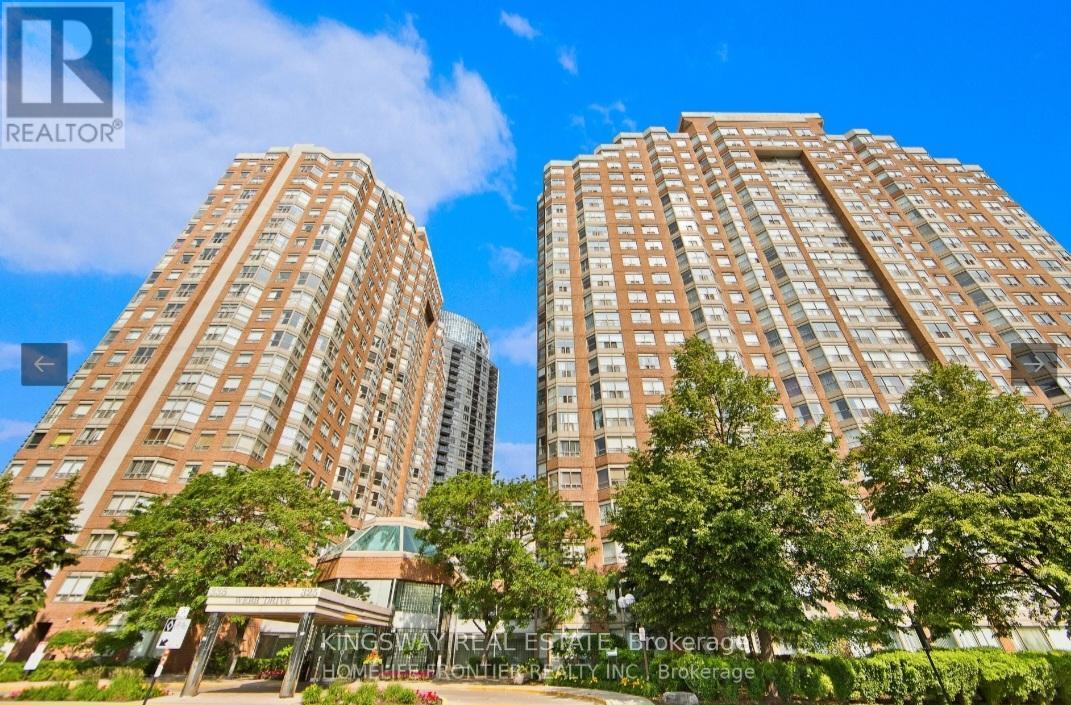| Bathrooms2 | Bedrooms3 |
| Property TypeSingle Family |
|
1050 Sq Ft Beautiful Corner Unit With Premium Unobstructed Panoramic View Of The City, Lots Of Windows And Sunlight. Walking Distance To Square One, Central Library, Celebration Sq, Ymca, Living Arts. 2 Huge Beds 2 Full Baths. Enormous Master Bedroom With His & Her Closet And 4 Pc Ensuite. Gallery Kitchen. Building Offers Excellent Amenities, Indoor Pool, Tennis Crt, Indoor Squash Crt, 24Hr Security, Visitor Parking and Transportation on the road. **** EXTRAS **** FRIDGE, STOVE, DISHWASHER, WASHER & DRYER (ALL AS IS) (id:54154) |
| Amenities NearbySchools | Community FeaturesSchool Bus |
| Maintenance Fee686.00 | Maintenance Fee Payment UnitMonthly |
| Management CompanyCity Sites Property Management Inc | OwnershipCondominium/Strata |
| Parking Spaces1 | PoolIndoor pool |
| TransactionFor sale |
| Bedrooms Main level2 | Bedrooms Lower level1 |
| AmenitiesStorage - Locker, Party Room, Sauna, Exercise Centre | CoolingCentral air conditioning |
| Exterior FinishBrick | Bathrooms (Total)2 |
| Heating FuelNatural gas | HeatingForced air |
| TypeApartment |
| AmenitiesSchools |
| Level | Type | Dimensions |
|---|---|---|
| Main level | Primary Bedroom | 5.5 m x 3.05 m |
| Main level | Bedroom 2 | 3.8 m x 2.9 m |
| Main level | Family room | 4.6 m x 3.99 m |
| Main level | Kitchen | 2.9 m x 2.5 m |
| Main level | Bathroom | Measurements not available |
| Main level | Bathroom | Measurements not available |
| Main level | Laundry room | 0.98 m x 1.76 m |
Listing Office: KINGSWAY REAL ESTATE
Data Provided by Toronto Regional Real Estate Board
Last Modified :05/04/2024 07:59:46 AM
MLS®, REALTOR®, and the associated logos are trademarks of The Canadian Real Estate Association




















