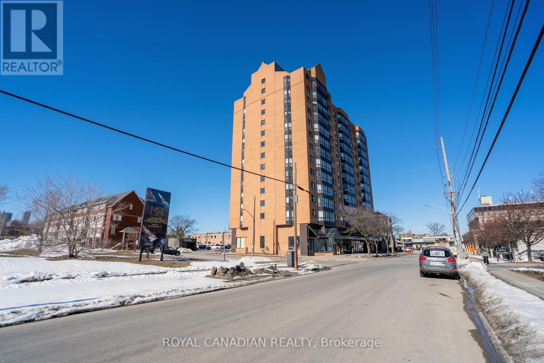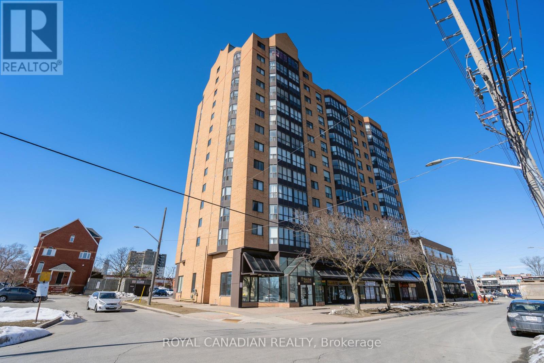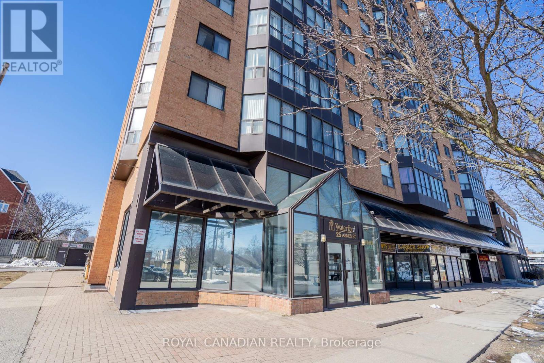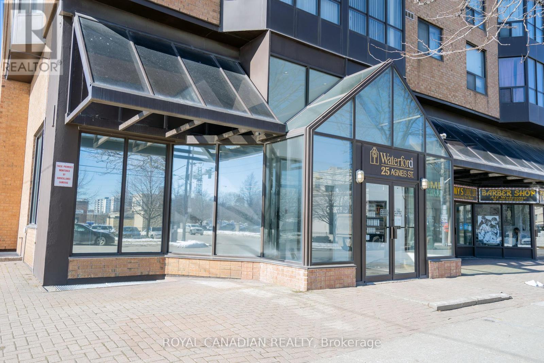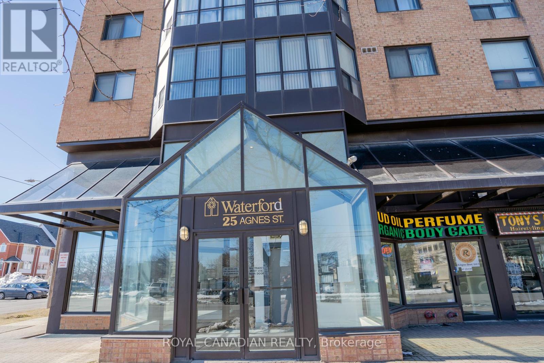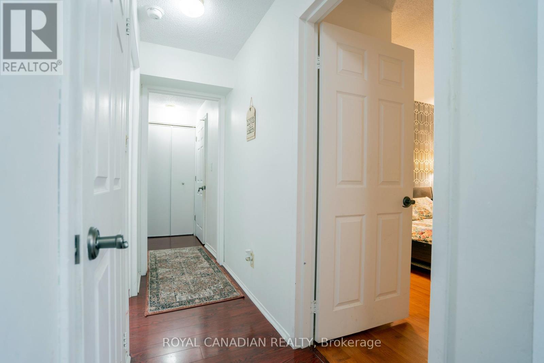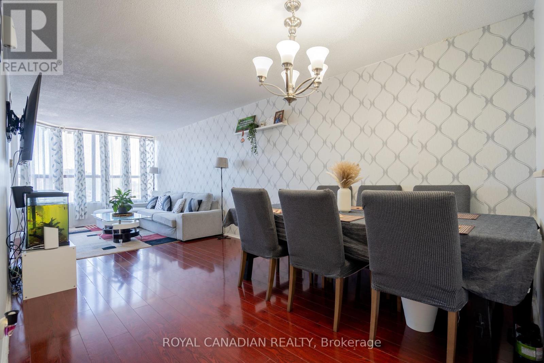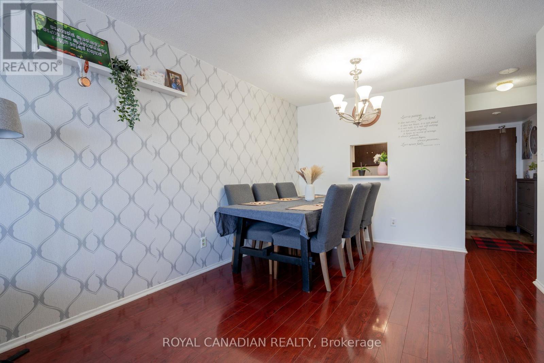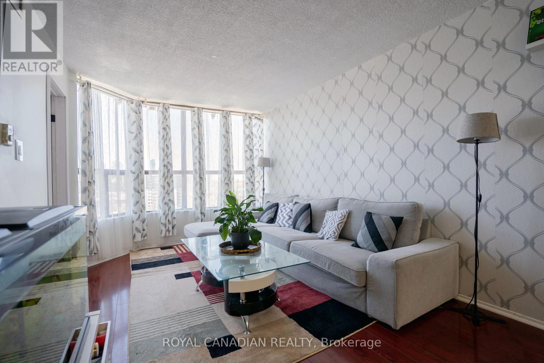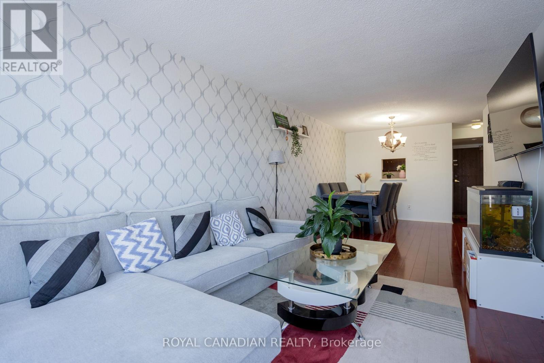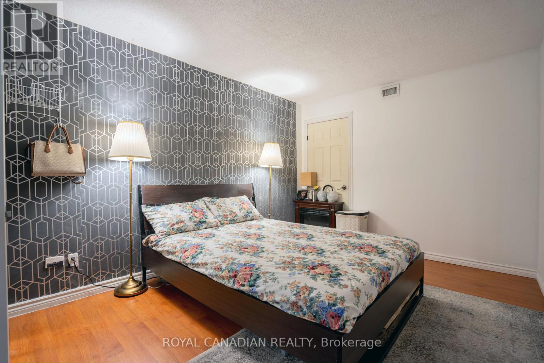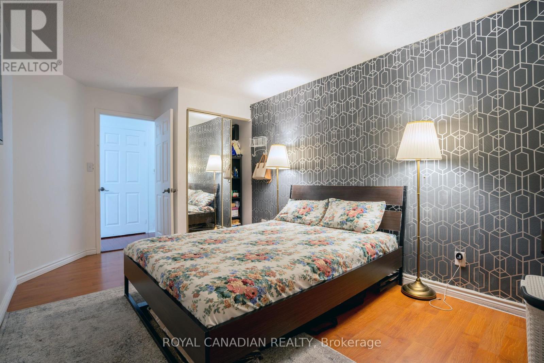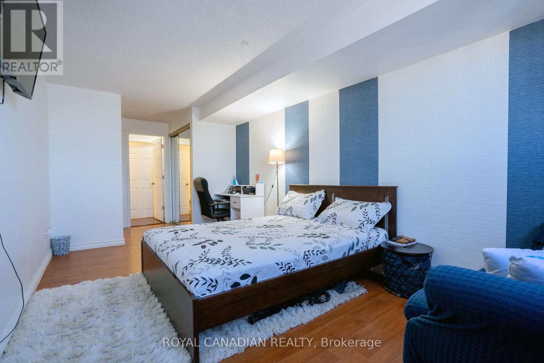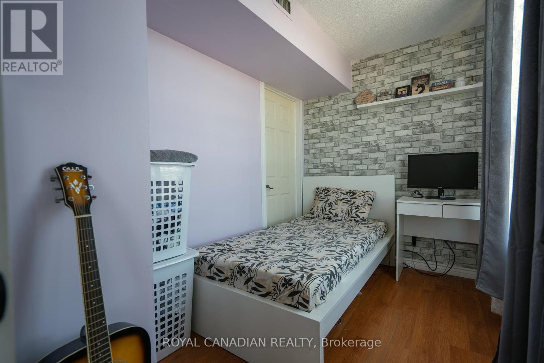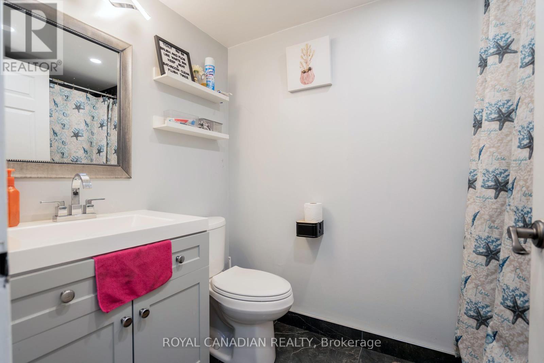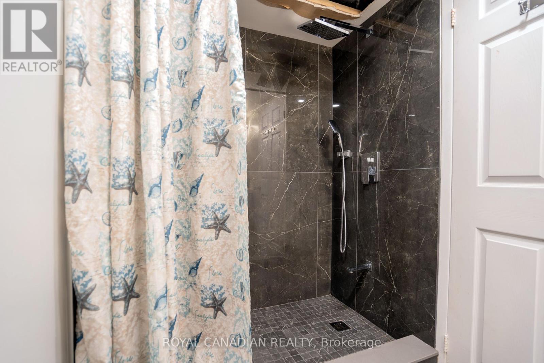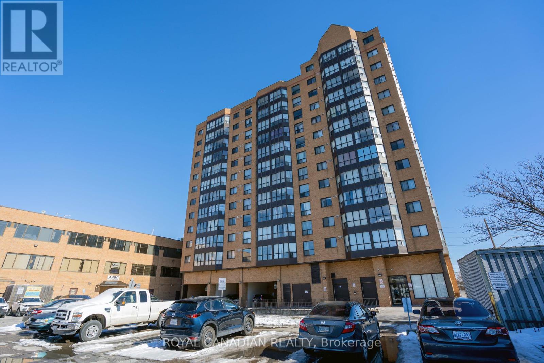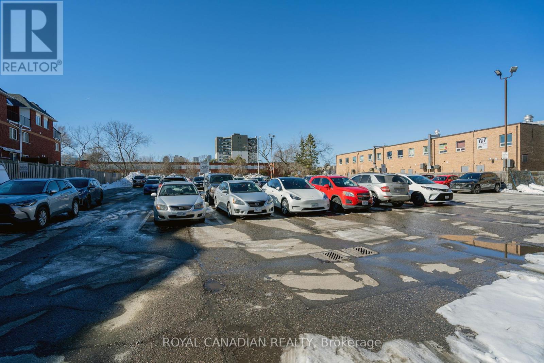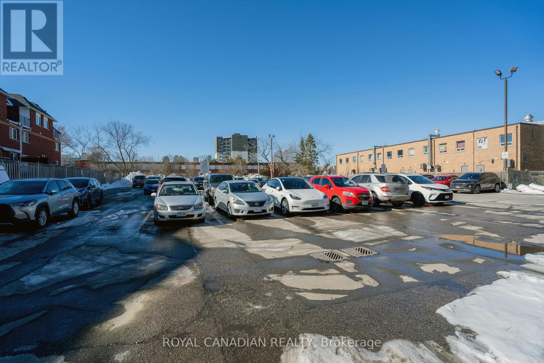| Bathrooms2 | Bedrooms3 |
| Property TypeSingle Family |
|
Location! Location! Priced to SELL!! Welcome To This Beautiful Spacious Condo Unit In The Heart Of Mississauga. Renovated Unit. A Den That Could Be An Office Or An Extra Bedroom. Lots Of Natural Light, Located At Dundas And Hwy 10. Walking Distance To Cooksville, Go Station, Minutes From Square One And Hwy's 403 & QEW. Unobstructed Views Of Mississauga Skyline. Great Opportunity For First Time Home Buyers Or Investors, Ready To Move In. Discover the perfect blend of Luxury, convenience and community in your new condominium home. (id:54154) Please visit : Multimedia link for more photos and information |
| Amenities NearbyPublic Transit, Schools | Community FeaturesPets not Allowed, School Bus |
| Maintenance Fee886.45 | Maintenance Fee Payment UnitMonthly |
| Management CompanyPerformance Property Management | OwnershipCondominium/Strata |
| Parking Spaces1 | TransactionFor sale |
| ViewView |
| Bedrooms Main level2 | Bedrooms Lower level1 |
| AmenitiesExercise Centre, Party Room, Visitor Parking, Sauna, Storage - Locker | AppliancesDryer, Refrigerator, Stove, Washer, Window Coverings |
| CoolingCentral air conditioning | Exterior FinishBrick |
| Bathrooms (Total)2 | Heating FuelNatural gas |
| HeatingForced air | TypeApartment |
| AmenitiesPublic Transit, Schools |
| Level | Type | Dimensions |
|---|---|---|
| Flat | Living room | 7.7 m x 3.2 m |
| Flat | Dining room | 7.7 m x 3.2 m |
| Flat | Kitchen | 2.42 m x 2.41 m |
| Flat | Primary Bedroom | 5.1 m x 3.2 m |
| Flat | Bedroom 2 | 4.62 m x 3.4 m |
| Flat | Den | 3.1 m x 2 m |
Listing Office: ROYAL CANADIAN REALTY
Data Provided by Toronto Regional Real Estate Board
Last Modified :15/05/2024 07:27:32 PM
MLS®, REALTOR®, and the associated logos are trademarks of The Canadian Real Estate Association

