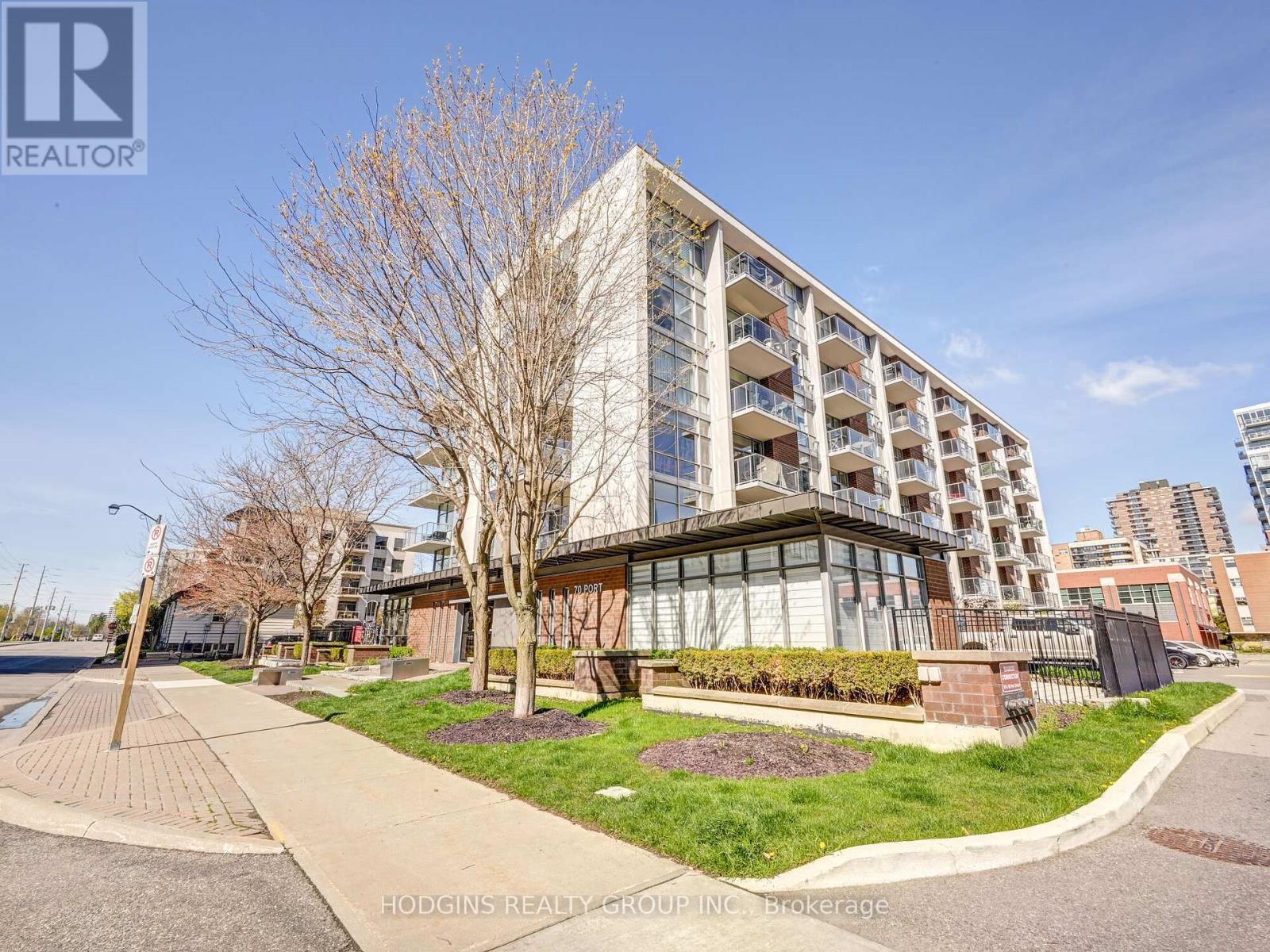| Bathrooms1 | Bedrooms1 |
| Property TypeSingle Family |
|
The Ultimate Port Credit Condo retreat or pied-a-terre mere steps to Lake & Waterfront Trail + Trendy Lakeshore Cuisine, Shops, Festivals & GO. Rare Ground Level Suite offering 256sf fully fenced private patio complete with gardeners dreamscape & direct gated exterior access! Soaring 11ft ceilings compliment big spacious rooms & brilliant oversized windows! Sought after boutique building across from upscale Regatta & Lake. Open Concept Kitchen/Breakfast Bar With Granite Countertops, U/G Cabinets! Spacious Lr/Dr Combo With wide Hardwood Laminate Flooring plus Custom California Shutters. King Size Master Bedroom With His And Hers Closets. .Big 4 Piece Bath With A Soaker Tub. Over 1000sf of heavenly indoor/outdoor living space! **** EXTRAS **** Custom California Shutters, Fridge Stove, B/I Dishwasher, Stacked Washer And Dryer, U/G Baseboards And Trim, Excellent Parking Spot By The Door, Gym, Party Room, storage locker, Heat Pump- owned (2022) , EcoBee thermostat (id:54154) Please visit : Multimedia link for more photos and information |
| Amenities NearbyPark, Marina, Public Transit | Community FeaturesPet Restrictions, Community Centre |
| FeaturesConservation/green belt | Maintenance Fee710.64 |
| Maintenance Fee Payment UnitMonthly | Management CompanyFirst Services Residential |
| OwnershipCondominium/Strata | Parking Spaces1 |
| StructurePatio(s) | TransactionFor sale |
| Bedrooms Main level1 | AmenitiesExercise Centre, Party Room, Visitor Parking, Storage - Locker |
| CoolingCentral air conditioning | Exterior FinishBrick |
| Bathrooms (Total)1 | Heating FuelNatural gas |
| HeatingHeat Pump | TypeApartment |
| AmenitiesPark, Marina, Public Transit | Surface WaterLake/Pond |
| Level | Type | Dimensions |
|---|---|---|
| Main level | Kitchen | 2.64 m x 3.18 m |
| Main level | Living room | 6.05 m x 3.89 m |
| Main level | Bedroom | 6.4 m x 3.2 m |
| Other | Dining room | Measurements not available |
Listing Office: HODGINS REALTY GROUP INC.
Data Provided by Toronto Regional Real Estate Board
Last Modified :14/05/2024 12:40:02 AM
MLS®, REALTOR®, and the associated logos are trademarks of The Canadian Real Estate Association







































