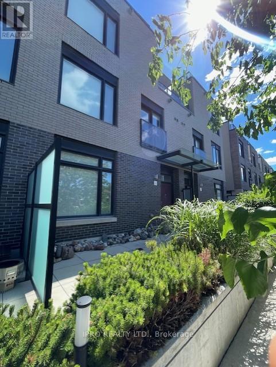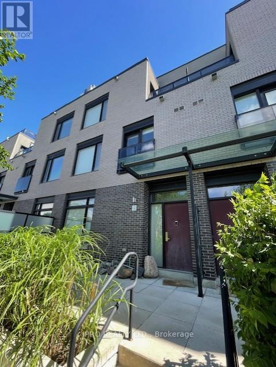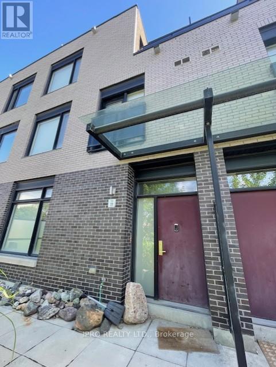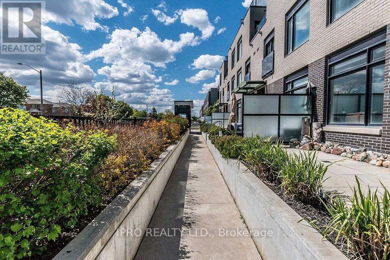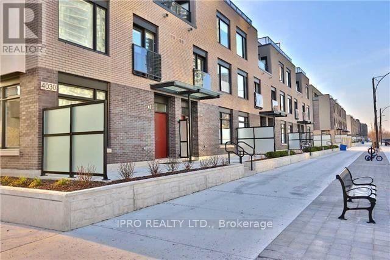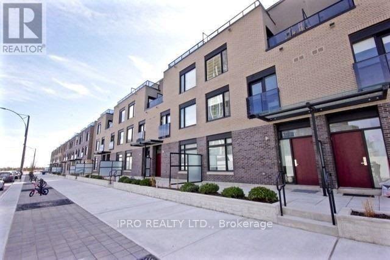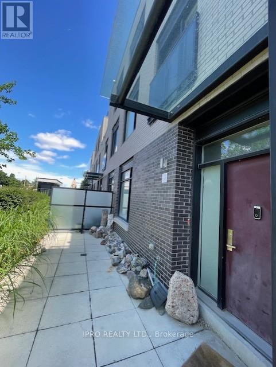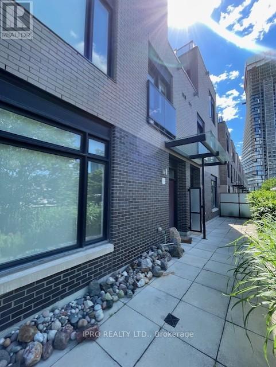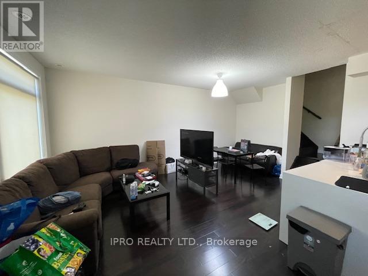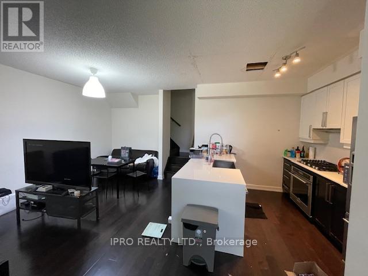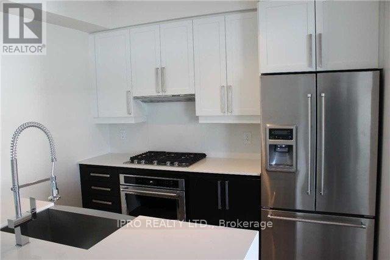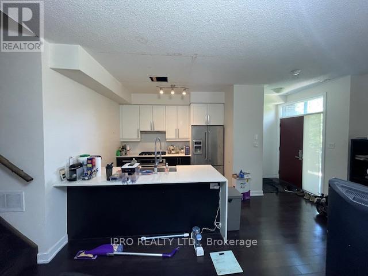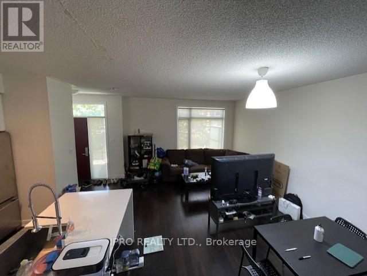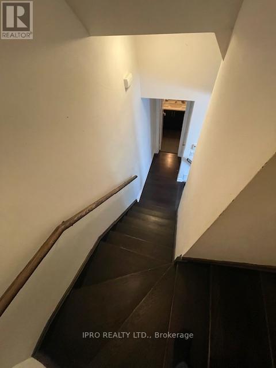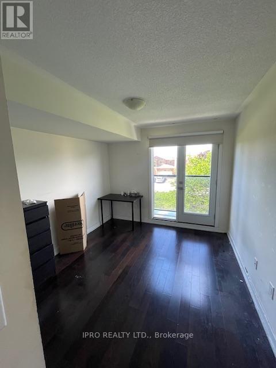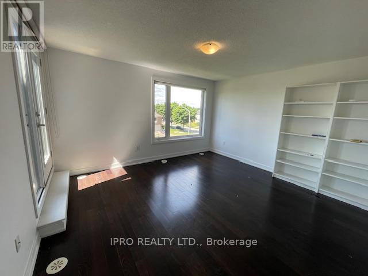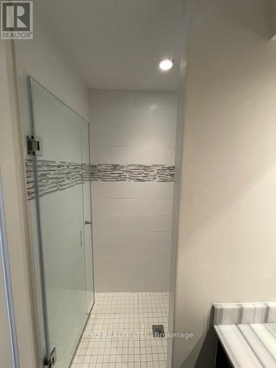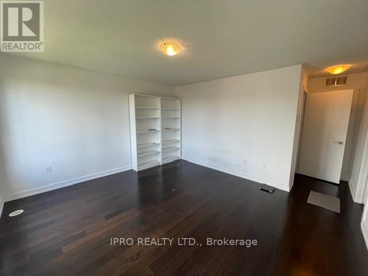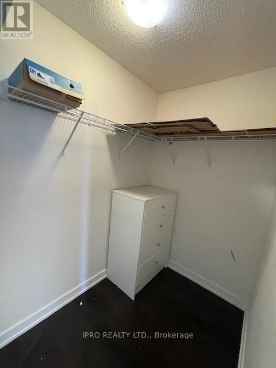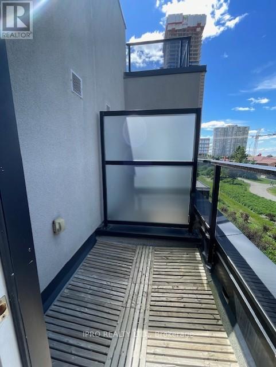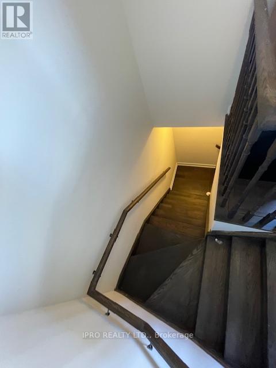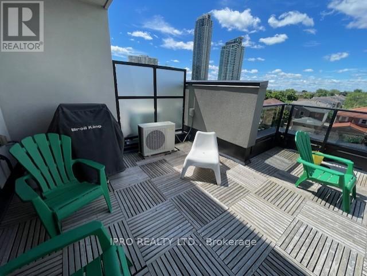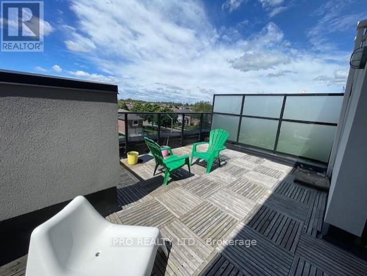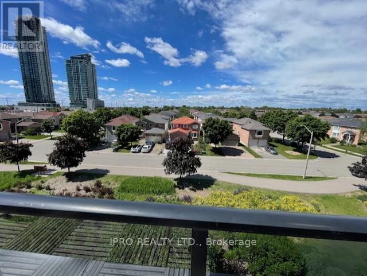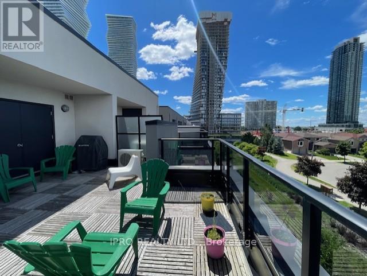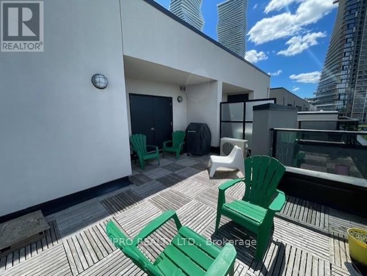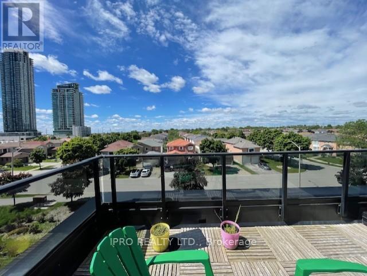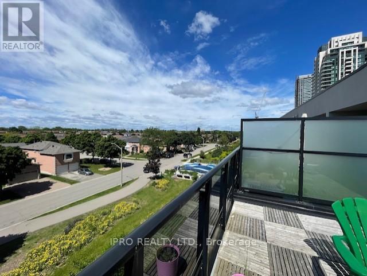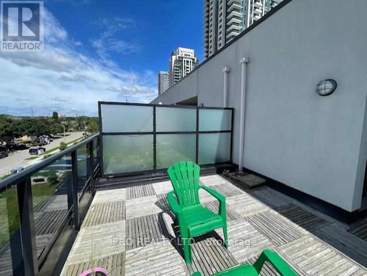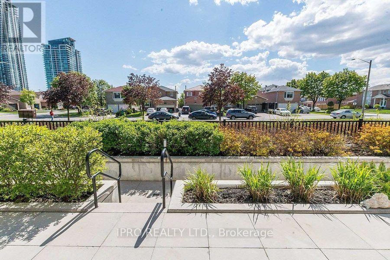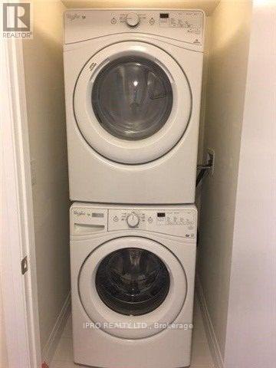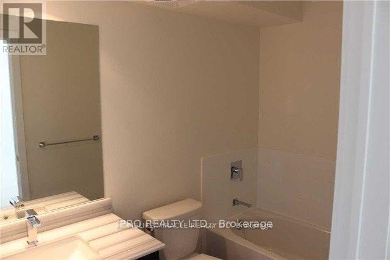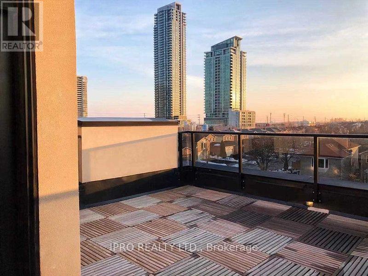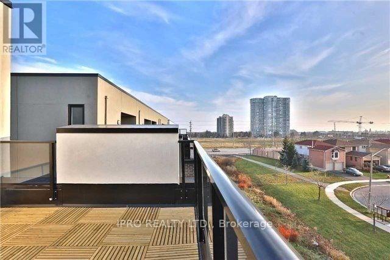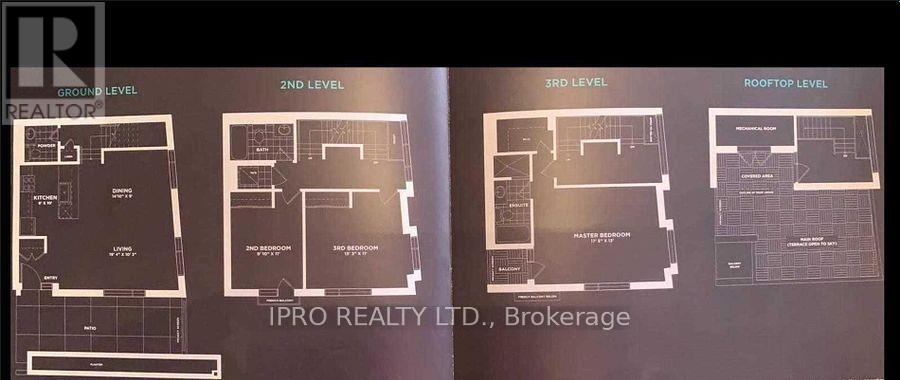| Bathrooms3 | Bedrooms3 |
| Property TypeSingle Family |
|
Great Location, Walking Distance To Square One Mall, YMCA, Wal-Mart, Banks, Restaurants, Transit/GO Terminal, Sheridan College, Spacious Luxury 3 Storey Townhouse, Master Bedroom Ensuite With 4 Pc Bathroom, Huge Walk In Closet, W/O To Private Terrance, Large Window With Clear View. Open Concept, Kitchen, Living Room, Dining Room And Laundry on 2nd Floor, Close to Go Transit, Hwy 403, Sheridan College, Library, restaurants, Convenient Access To Qew & Utm. **** EXTRAS **** S.S Fridge, Stove, Dishwasher, Microwave, Washer, Dryer. All Existing Window Coverings And Some existing Furniture. (id:54154) |
| Community FeaturesPet Restrictions | Maintenance Fee928.51 |
| Maintenance Fee Payment UnitMonthly | Maintenance Fee TypeWater, Insurance, Common Area Maintenance, Parking |
| Management CompanyFirst Service Residential Property Management | OwnershipCondominium/Strata |
| Parking Spaces2 | TransactionFor sale |
| Bedrooms Main level3 | CoolingCentral air conditioning |
| Exterior FinishBrick | FlooringLaminate, Ceramic |
| Bathrooms (Half)1 | Bathrooms (Total)3 |
| Heating FuelNatural gas | HeatingForced air |
| Storeys Total3 | TypeRow / Townhouse |
| Level | Type | Dimensions |
|---|---|---|
| Third level | Primary Bedroom | Measurements not available |
| Main level | Living room | Measurements not available |
| Main level | Dining room | Measurements not available |
| Main level | Kitchen | Measurements not available |
| Upper Level | Bedroom 2 | Measurements not available |
| Upper Level | Bedroom 3 | Measurements not available |
Listing Office: IPRO REALTY LTD.
Data Provided by Toronto Regional Real Estate Board
Last Modified :09/07/2024 12:27:52 AM
MLS®, REALTOR®, and the associated logos are trademarks of The Canadian Real Estate Association

