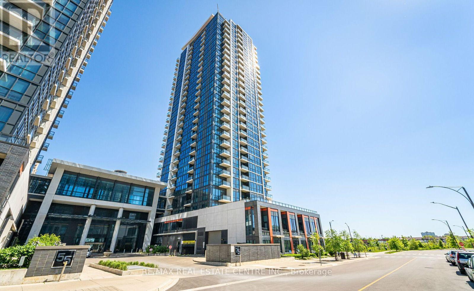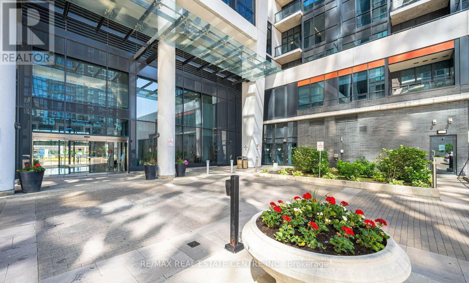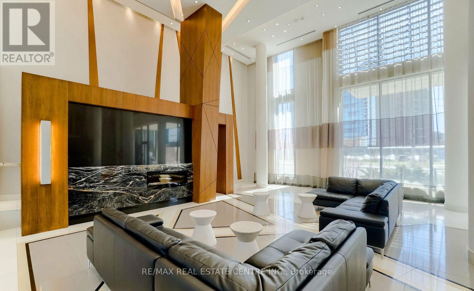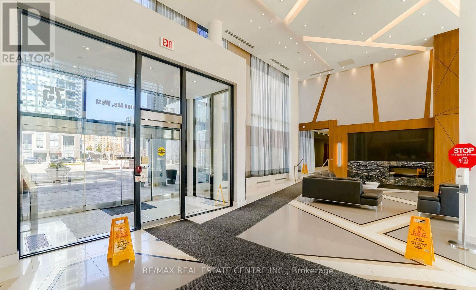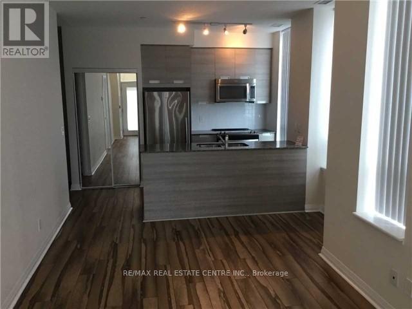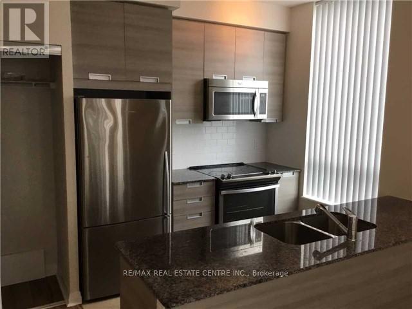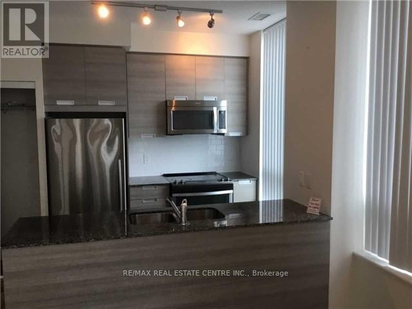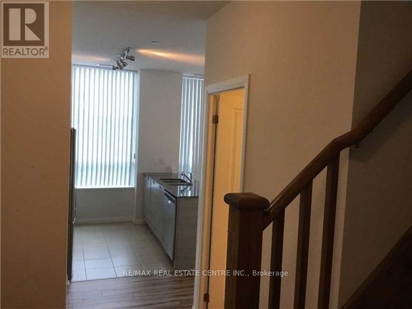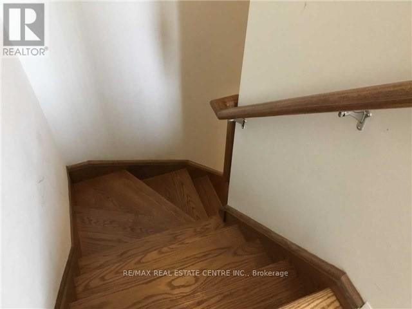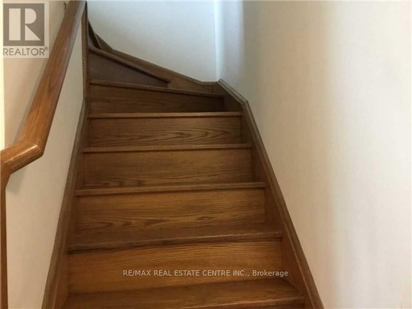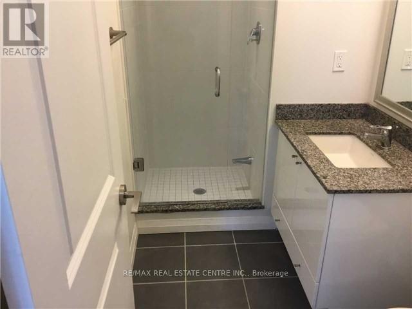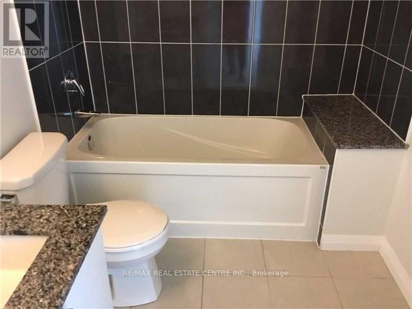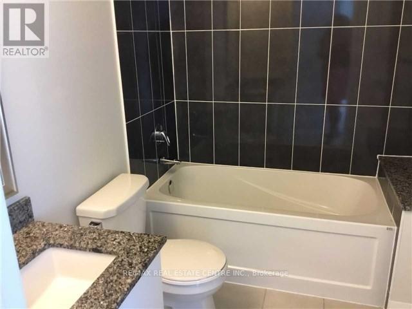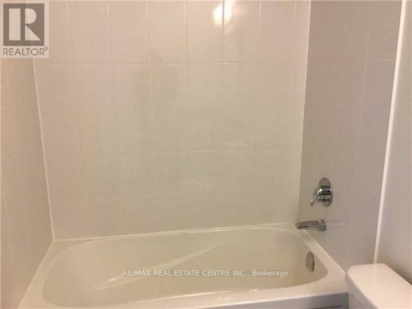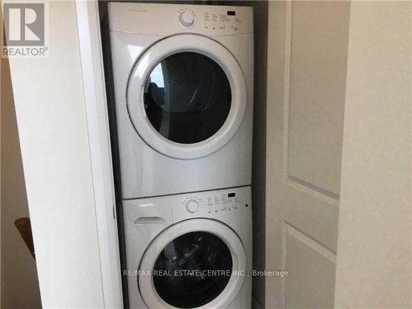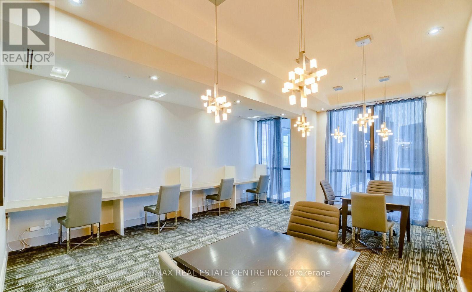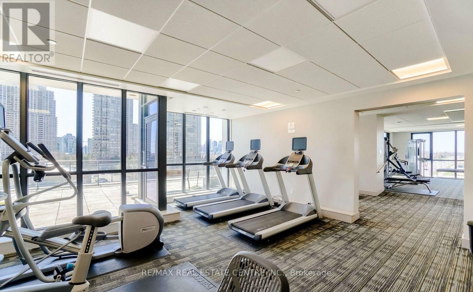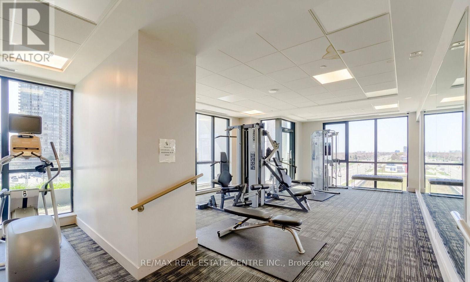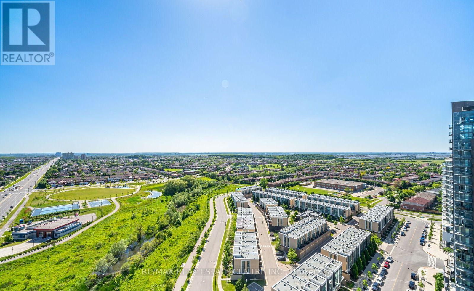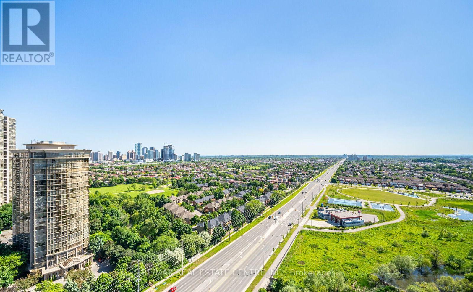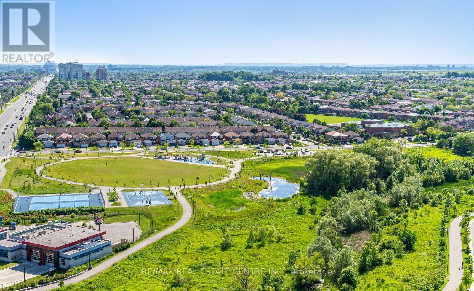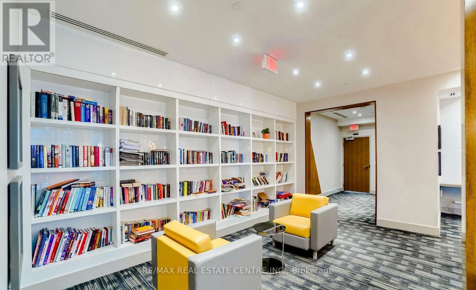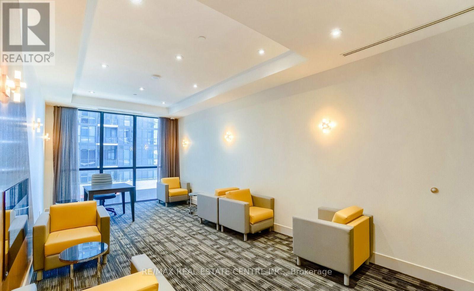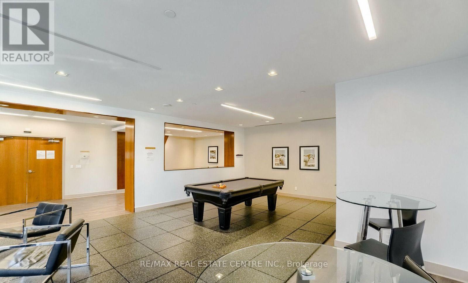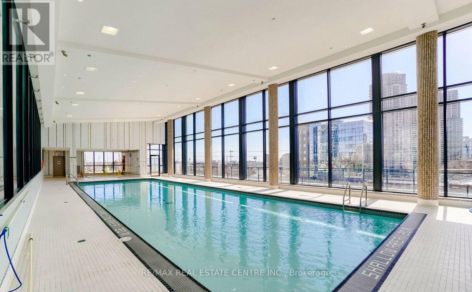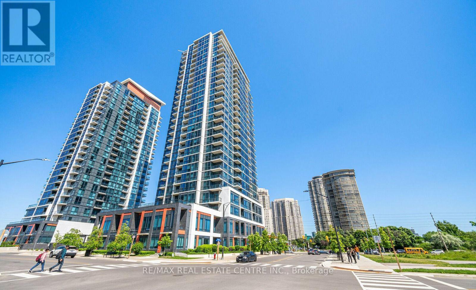| Bathrooms3 | Bedrooms3 |
| Property TypeSingle Family |
|
Location Location Location. Gorgeous 3 Bedroom With 3 Full Washrooms, 2 Storey Townhome End Unit, With Open Balcony. Fabulous Layout. Wood Stairs, To 2nd Floor, Separate Private Door, From Back Of Unit. Stainless Steel Appliances Fridge, Stove, B/I Dishwasher, Washer, Dryer, B/I Microwave, Cac, Window Blinds, Amenities Include-Party Rm, Exercise Rm, Yoga Rm, Saunas, Sports Lounge, Indoor Swimming Pool, Outdoor Terrace W/Bbq Area, Designer Guest Suite Available **** EXTRAS **** Laminate Floors, Blinds. Steps To Public Transit, Minutes From U Of T And Sheridan Mississauga, Close To 403, 401 (id:54154) |
| Community FeaturesPets not Allowed | FeaturesBalcony |
| Lease4000.00 | Lease Per TimeMonthly |
| Management CompanyDel Property Management | OwnershipCondominium/Strata |
| Parking Spaces1 | TransactionFor rent |
| Bedrooms Main level3 | AmenitiesStorage - Locker |
| CoolingCentral air conditioning | Exterior FinishBrick Facing |
| FlooringLaminate | Bathrooms (Total)3 |
| Heating FuelNatural gas | HeatingForced air |
| Storeys Total2 | TypeRow / Townhouse |
| Level | Type | Dimensions |
|---|---|---|
| Second level | Bedroom | 4.33 m x 3.41 m |
| Second level | Bedroom 3 | 3.29 m x 2.74 m |
| Main level | Living room | 5.48 m x 2.96 m |
| Main level | Dining room | 5.48 m x 2.96 m |
| Main level | Kitchen | 2.83 m x 2.8 m |
| Main level | Bedroom 2 | 3.41 m x 2.77 m |
Listing Office: RE/MAX REAL ESTATE CENTRE INC.
Data Provided by Toronto Regional Real Estate Board
Last Modified :09/07/2024 12:31:11 AM
MLS®, REALTOR®, and the associated logos are trademarks of The Canadian Real Estate Association

