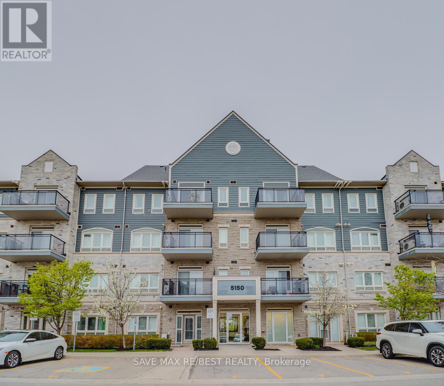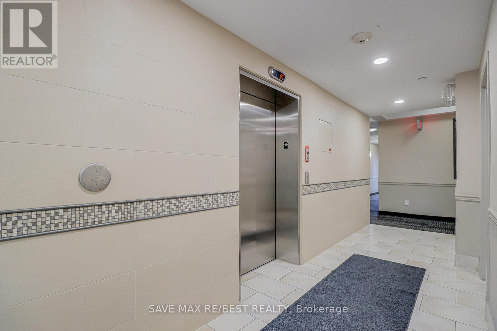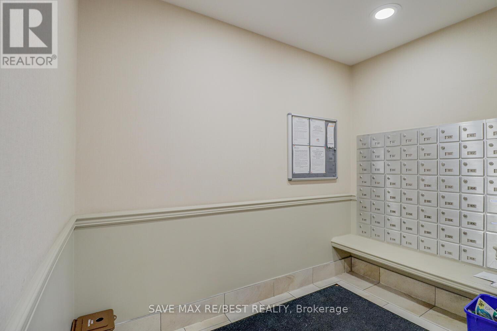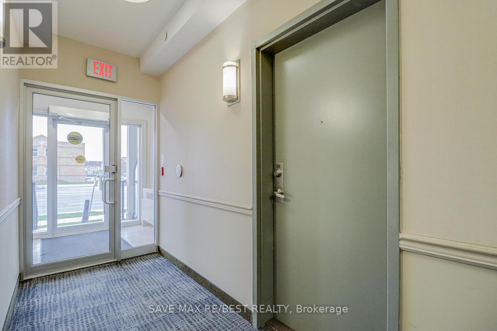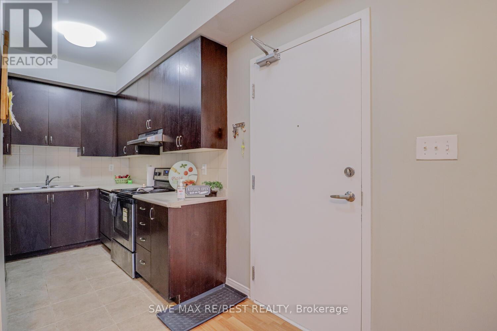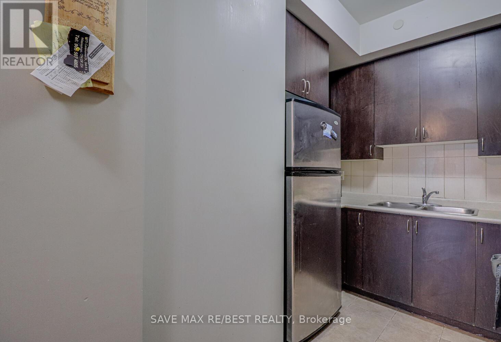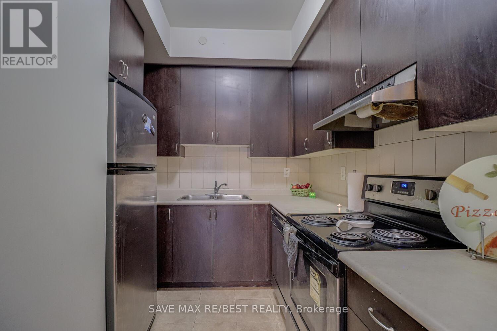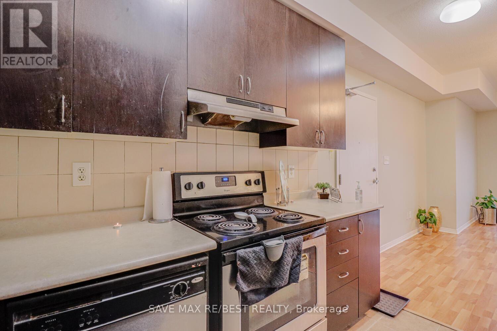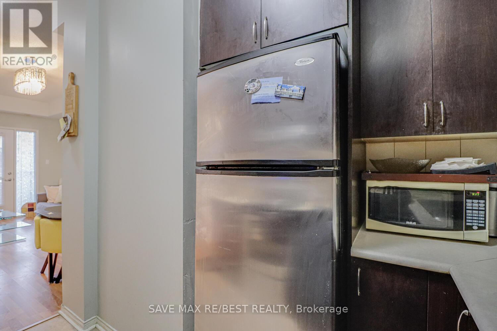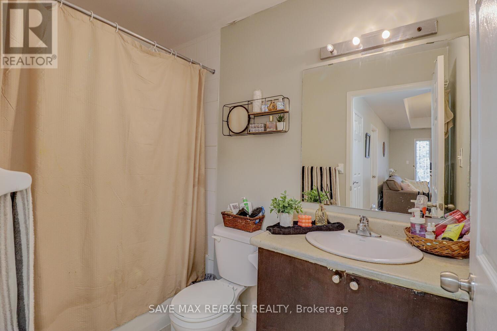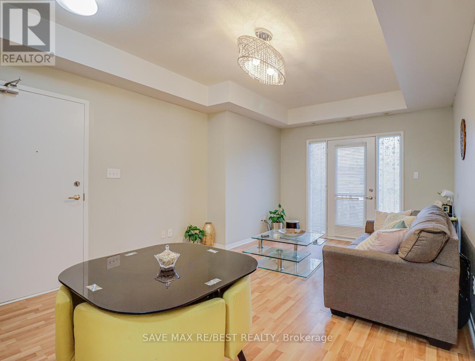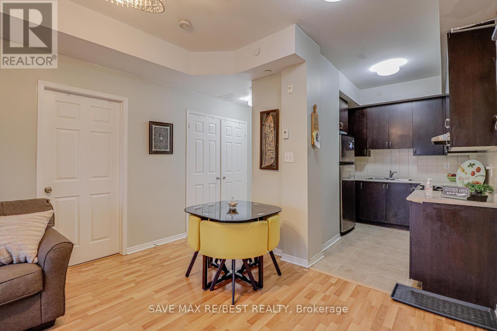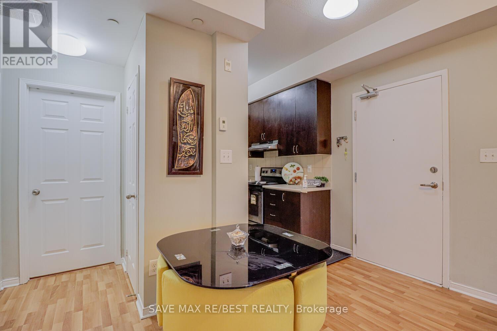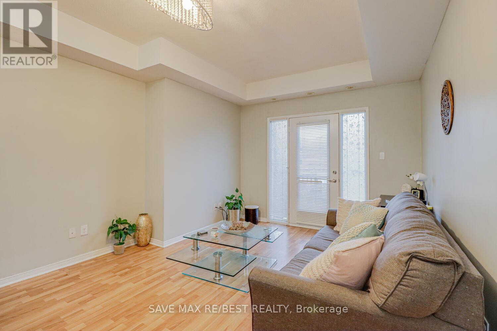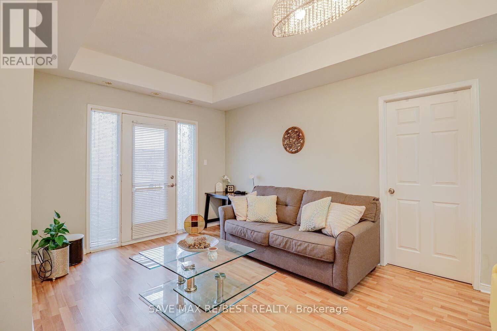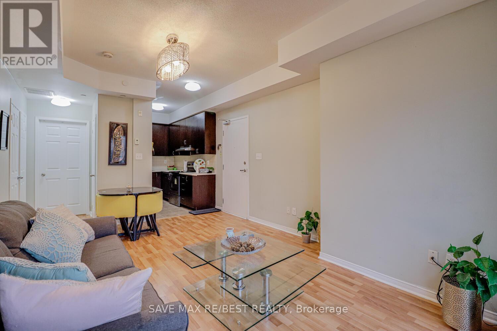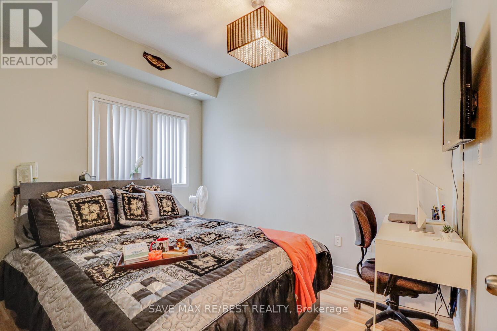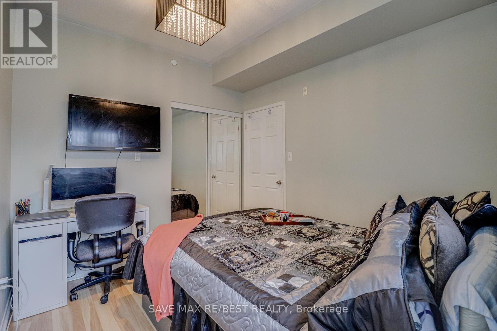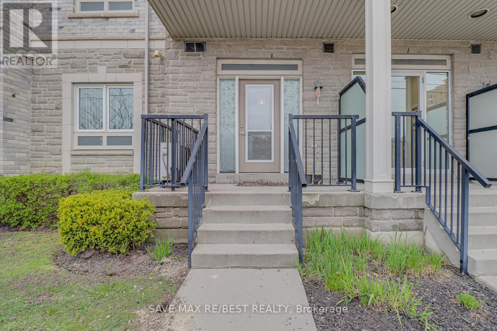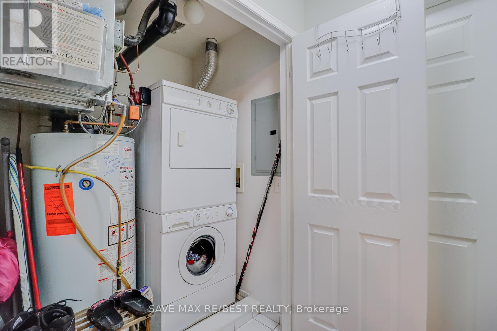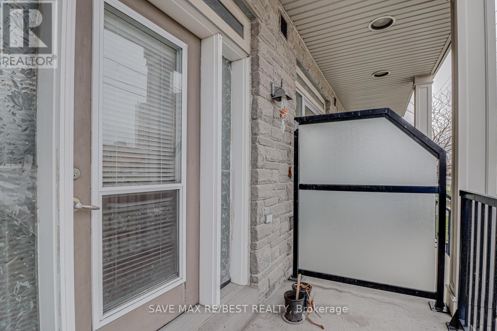| Bathrooms1 | Bedrooms1 |
| Property TypeSingle Family |
|
Gorgeous 1Bed, 1 Bath Condo In Churchill Meadows Area. This Unit Boasts 9Ft Ceilings with dark Flooring Throughout, Spacious Floor Plan, And Private Walk-Out Terrace Off The Living Room. Double entrance unit. Galley Style Kitchen with Stainless Appliances And Ample Counter Space. Large Bedroom with Double Closet And Bright Window. Main 4Pc Bath with Ceramic And Oversized Vanity. Unit Includes 1 Parking & En-Suite Laundry. Utilities extra. Unbeatable Location, 1 min To Transit, Amenities, Quick Highway Access and 20 minutes drive to Square One. (id:54154) Please visit : Multimedia link for more photos and information |
| Amenities NearbyHospital, Park, Schools | Community FeaturesCommunity Centre, School Bus, Pets not Allowed |
| FeaturesBalcony | Lease2250.00 |
| Lease Per TimeMonthly | Management CompanyAndrejs Management |
| OwnershipCondominium/Strata | Parking Spaces1 |
| TransactionFor rent |
| Bedrooms Main level1 | AmenitiesVisitor Parking |
| CoolingCentral air conditioning | Exterior FinishBrick |
| Bathrooms (Total)1 | Heating FuelNatural gas |
| HeatingForced air | TypeApartment |
| AmenitiesHospital, Park, Schools |
| Level | Type | Dimensions |
|---|---|---|
| Main level | Living room | 3.49 m x 3.93 m |
| Main level | Dining room | 3.49 m x 3.93 m |
| Main level | Kitchen | 2.13 m x 1.82 m |
| Main level | Primary Bedroom | 3.96 m x 2.9 m |
Listing Office: SAVE MAX RE/BEST REALTY
Data Provided by Toronto Regional Real Estate Board
Last Modified :07/05/2024 10:46:53 AM
MLS®, REALTOR®, and the associated logos are trademarks of The Canadian Real Estate Association

