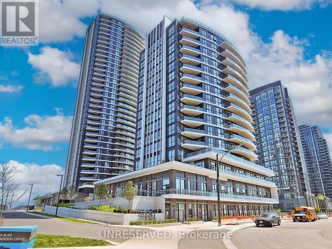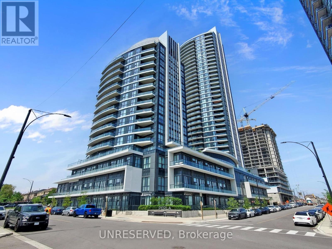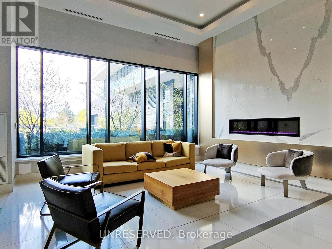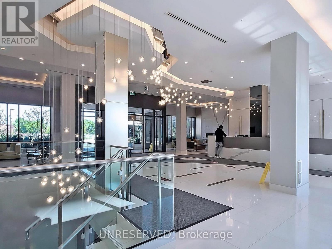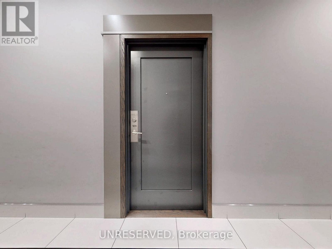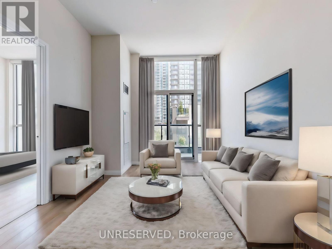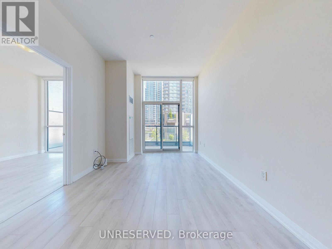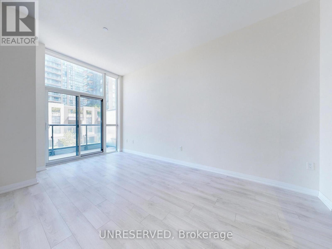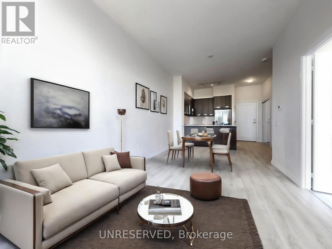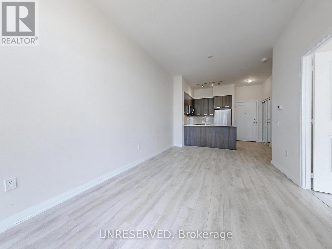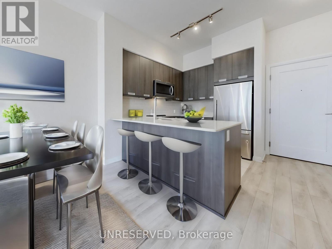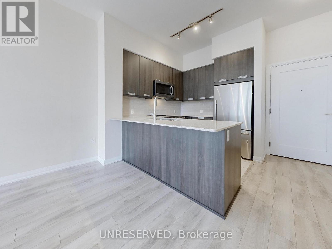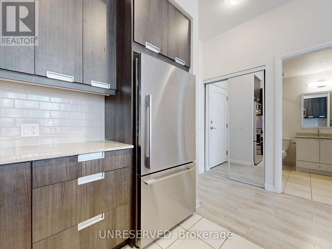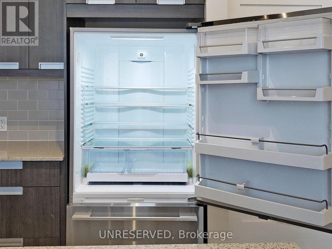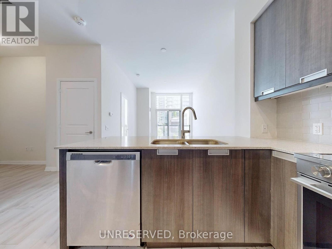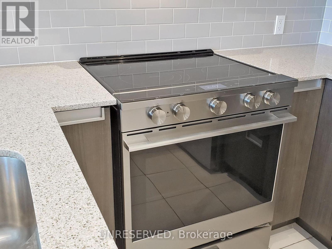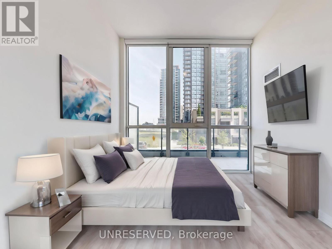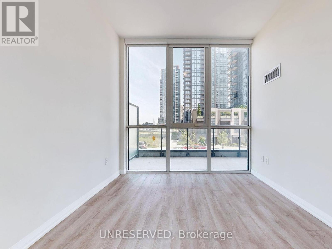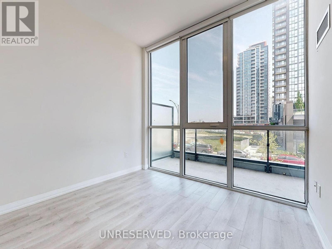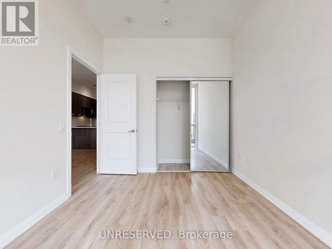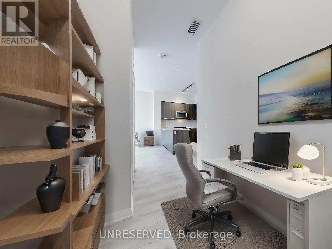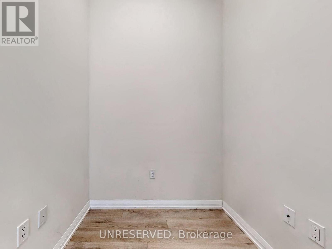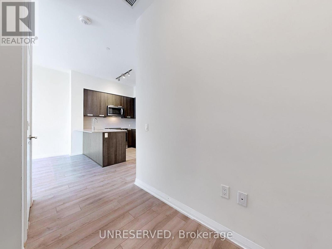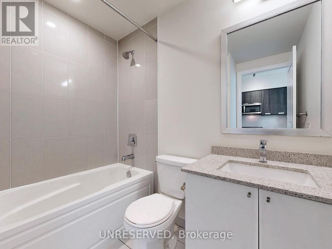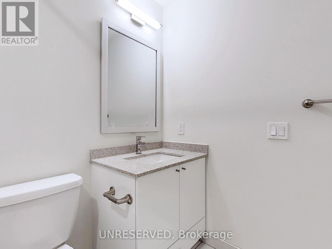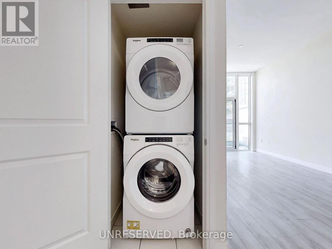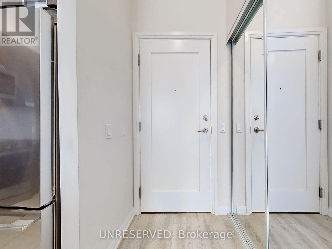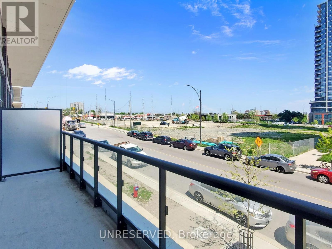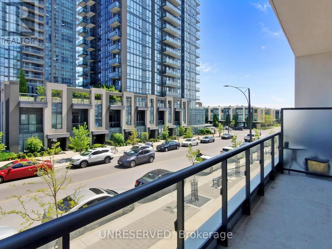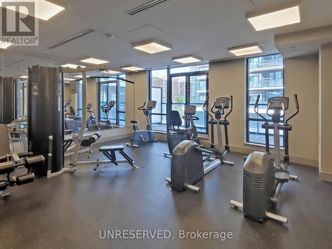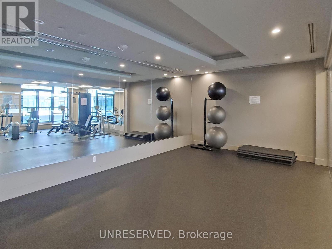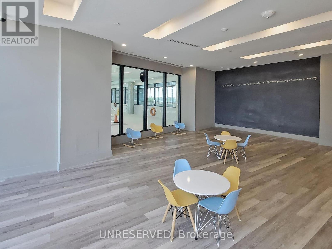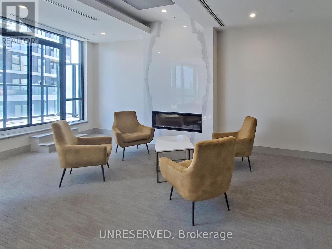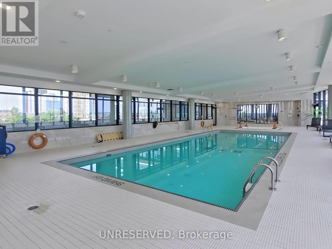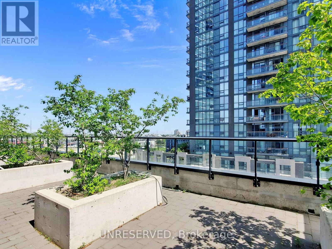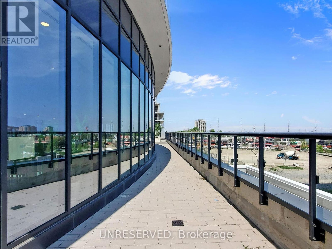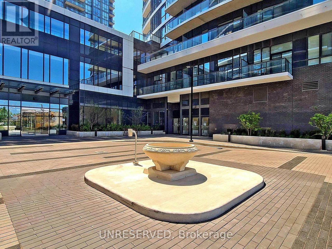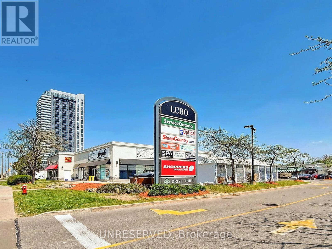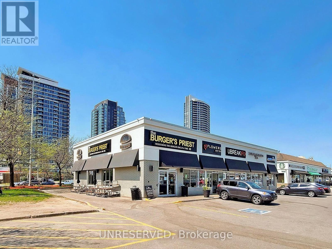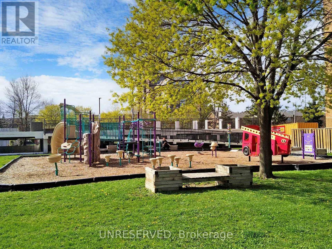| Bathrooms1 | Bedrooms2 |
| Property TypeSingle Family |
|
Welcome to Perla by Pinnacle, in the heart of Mississauga. This spacious 1-bed + Den,1-bath unit includes 1 Parking & 1 Locker. This 571 sq ft open-concept layout includes modern finishes and 10-foot ceilings. Enjoy relaxing on the spacious 108 sq ft patio. The unit is flooded with natural light from floor to ceiling windows throughout. The kitchen includes quartz counters, undermount sink and high-end, full-size stainless steel appliances. The ensuite laundry adds to the conveniences of the home. The bathroom includes a soaker tub and quartz counter top with undermount sink. Building amenities include 24/7 concierge steps from this unit, pool, gym, fitness centre, games room, party room with kitchenette, pet wash-up room and an outdoor terrace with BBQ. Benefit from ground level access to a side exit/entrance, making entry and exit a breeze. Future LRT is right at your doorstep. Will include 19 stops from Brampton to the Milton and Lakeshore West Go lines. Easy access to major highways 403, 410 and 401. Located steps away from a variety of restaurants, supermarkets, and Square One Shopping Centre, You will enjoy unparalleled convenience to dining, entertainment, walking trails, parks and amenities. **** EXTRAS **** Maintenance fees include Rogers Unlimited Internet. Corner storage locker and is close to garage exit. (id:54154) Please visit : Multimedia link for more photos and information |
| Amenities NearbyPublic Transit, Schools | Community FeaturesPet Restrictions |
| FeaturesBalcony, Guest Suite | Maintenance Fee475.00 |
| Maintenance Fee Payment UnitMonthly | Maintenance Fee TypeWater, Heat, Insurance |
| Management CompanyDel Property Management Inc. | OwnershipCondominium/Strata |
| Parking Spaces1 | PoolIndoor pool, Outdoor pool |
| TransactionFor sale |
| Bedrooms Main level1 | Bedrooms Lower level1 |
| AmenitiesExercise Centre, Party Room, Recreation Centre, Storage - Locker, Security/Concierge | AppliancesGarage door opener remote(s), Blinds |
| CoolingCentral air conditioning | Bathrooms (Total)1 |
| Heating FuelNatural gas | HeatingForced air |
| TypeApartment |
| AmenitiesPublic Transit, Schools |
| Level | Type | Dimensions |
|---|---|---|
| Main level | Living room | 5.56 m x 3.05 m |
| Main level | Dining room | 5.56 m x 3.05 m |
| Main level | Primary Bedroom | 3.05 m x 3.05 m |
| Main level | Den | 2.06 m x 1.79 m |
| Main level | Kitchen | 2.44 m x 2.44 m |
| Main level | Bathroom | 2.31 m x 2.12 m |
Listing Office: UNRESERVED
Data Provided by Toronto Regional Real Estate Board
Last Modified :28/07/2024 01:33:14 AM
MLS®, REALTOR®, and the associated logos are trademarks of The Canadian Real Estate Association

