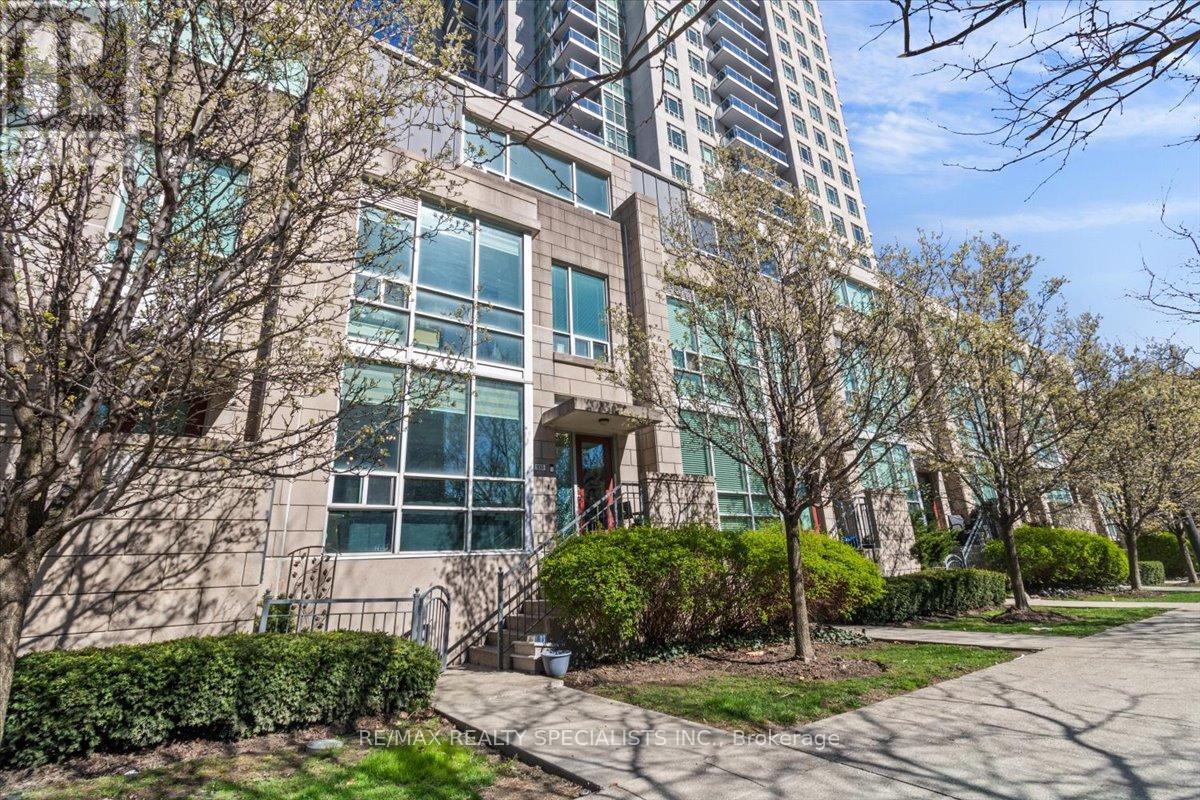| Bathrooms2 | Bedrooms3 |
| Property TypeSingle Family |
|
Unique opportunity!! This rare Bright & Sun Filled, 9 ft. ceiling, Super Quiet concrete walls, 3 bedroom townhouse in the vibing Heart of Mississauga won't last long! A private 200sqft fenced patio has direct access to green gardens + Direct access to locker & parking from rear entrance. Third & Main entrance fronting south. Condo fees ALL INCLUSIVE: Gas, Hydro, water, security, bld insurance, unit window cleaning; Maintenance of: common elements/windows/doors/AC/security sensors/air duct/lockers/parking. Snow removal, green landscape front & back; free access to fitness & yoga classes in a state of the arts gym, family oriented activities, brand new outdoor playground, community tournaments for adults & kids! 4 Party rooms, game room (ping pong, billiard, baby-foot) reading room, cinema, 2 indoor & outdoor pools & Jacuzzis; basketball, badminton & squash court, sauna, car wash space & future EV charging spots. Walking distance to: malls, bike trails, library, living arts Centre, restaurants, easy access to 403. **** EXTRAS **** 14 minutes drive to airport. High-speed Fiber optic setup for best internet experience. (id:54154) Please visit : Multimedia link for more photos and information |
| Amenities NearbyPark, Public Transit | Community FeaturesPet Restrictions, Community Centre, School Bus |
| Maintenance Fee1286.75 | Maintenance Fee Payment UnitMonthly |
| Management CompanyANDREJS MANAGEMENT | OwnershipCondominium/Strata |
| Parking Spaces1 | TransactionFor sale |
| Bedrooms Main level3 | AmenitiesStorage - Locker |
| AppliancesDishwasher, Dryer, Microwave, Refrigerator, Stove, Washer, Window Coverings | CoolingCentral air conditioning |
| Exterior FinishConcrete | Bathrooms (Total)2 |
| Heating FuelNatural gas | HeatingForced air |
| Storeys Total3 | TypeRow / Townhouse |
| AmenitiesPark, Public Transit |
| Level | Type | Dimensions |
|---|---|---|
| Second level | Bedroom 2 | 3.75 m x 3.05 m |
| Second level | Bedroom 3 | 2.8 m x 2.75 m |
| Second level | Bathroom | Measurements not available |
| Third level | Primary Bedroom | 3.7 m x 3.35 m |
| Third level | Bathroom | Measurements not available |
| Third level | Foyer | Measurements not available |
| Ground level | Living room | 5.9 m x 3.5 m |
| Ground level | Dining room | 5.9 m x 2.95 m |
| Ground level | Kitchen | 2.8 m x 2.3 m |
Listing Office: RE/MAX REALTY SPECIALISTS INC.
Data Provided by Toronto Regional Real Estate Board
Last Modified :14/05/2024 12:44:03 AM
MLS®, REALTOR®, and the associated logos are trademarks of The Canadian Real Estate Association








































