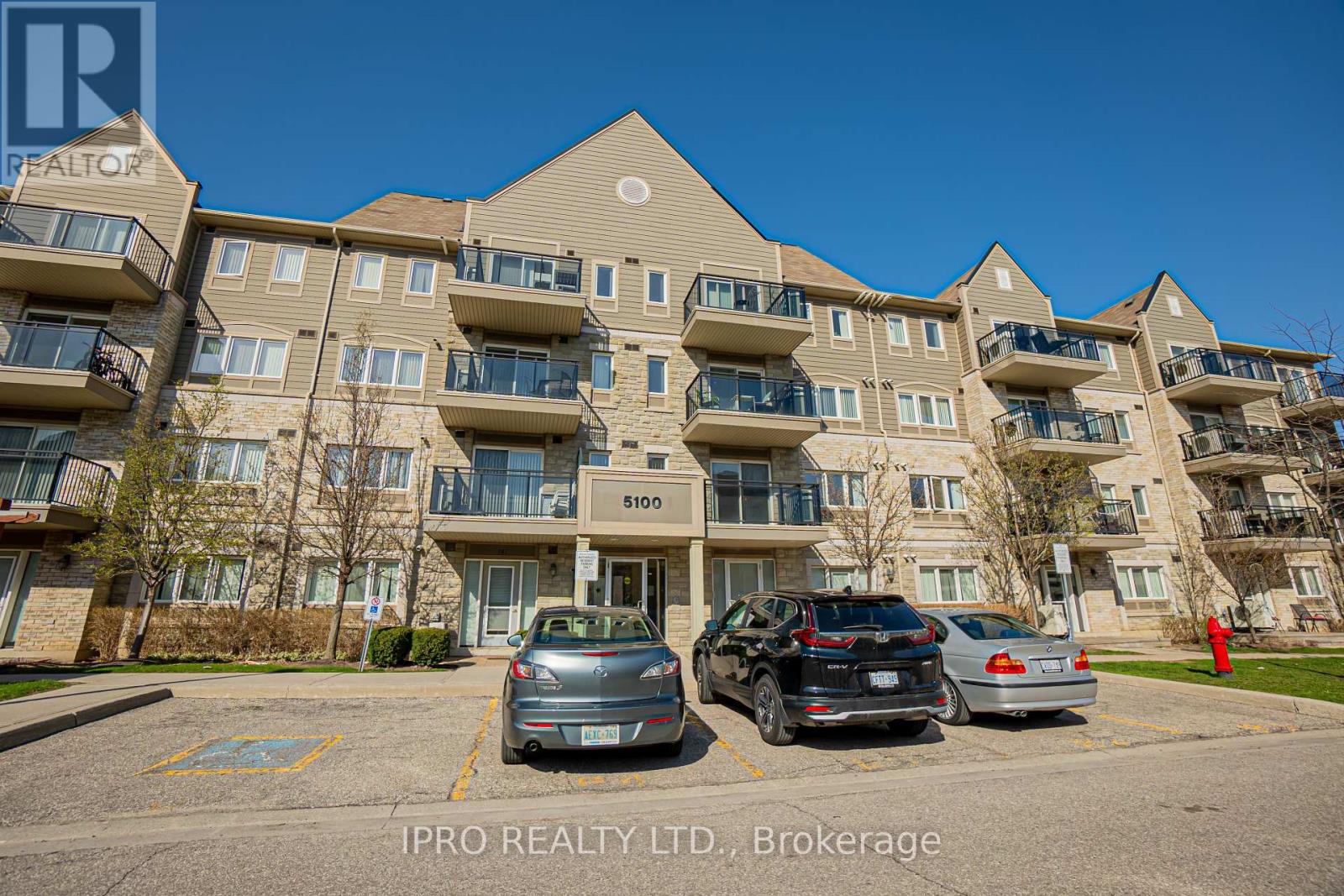| Bathrooms2 | Bedrooms2 |
| Property TypeSingle Family |
I'm Interested In Seeing This Property
[]
1
Step 1
|
A beautifull 2bdrms condo apartment located in a high demand area in mississauga at Winston Churchill and Erin Centre Blvd, Minutes to Erin Mills town cntre, Hwy 401,403 , 2 spacious bedrms, 2 full wshrms, Undergorund parking, Excellent opportunity for investors, Currently occupied by professional Tenant who is welling to continue if purchaser like to assume tenancy. (id:54154) |
| Amenities NearbyHospital, Park, Public Transit, Schools | Community FeaturesPet Restrictions |
| Maintenance Fee426.35 | Maintenance Fee Payment UnitMonthly |
| Management CompanyDaniels Home Management Corp | OwnershipCondominium/Strata |
| Parking Spaces1 | TransactionFor sale |
I'm Interested In Seeing This Property
[]
1
Step 1
| Bedrooms Main level2 | AppliancesDryer, Washer |
| CoolingCentral air conditioning | Exterior FinishBrick, Concrete |
| Fire ProtectionSecurity system | Bathrooms (Total)2 |
| Heating FuelNatural gas | HeatingForced air |
| TypeApartment |
| AmenitiesHospital, Park, Public Transit, Schools |
I'm Interested In Seeing This Property
[]
1
Step 1
| Level | Type | Dimensions |
|---|---|---|
| Ground level | Living room | 5.49 m x 3.89 m |
| Ground level | Dining room | 5.49 m x 3.89 m |
| Ground level | Kitchen | 3 m x 2.6 m |
| Ground level | Primary Bedroom | 5.14 m x 3.2 m |
| Ground level | Bedroom 2 | 3.2 m x 2.74 m |
Listing Office: IPRO REALTY LTD.
Data Provided by Toronto Regional Real Estate Board
Last Modified :14/05/2024 12:39:46 AM
MLS®, REALTOR®, and the associated logos are trademarks of The Canadian Real Estate Association
















