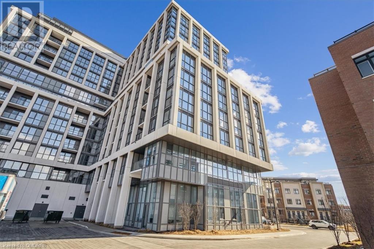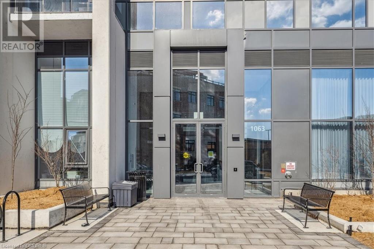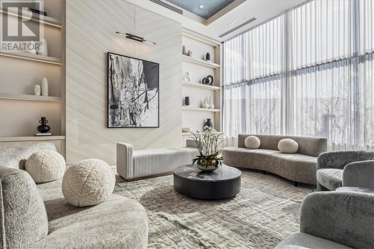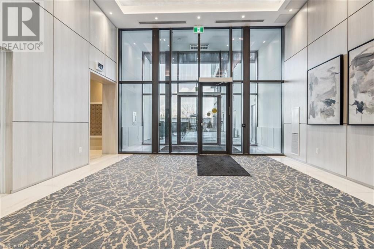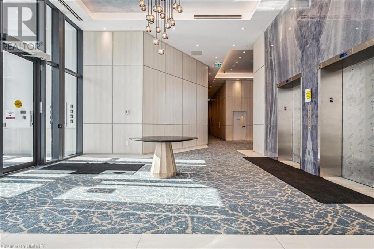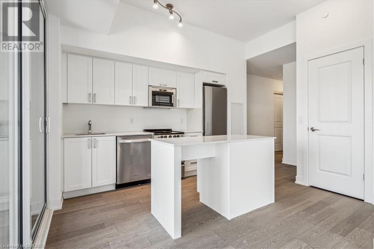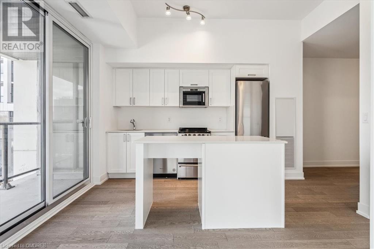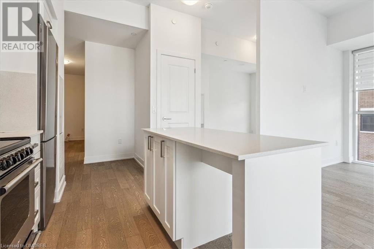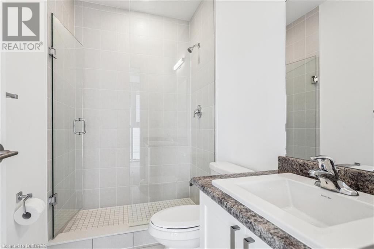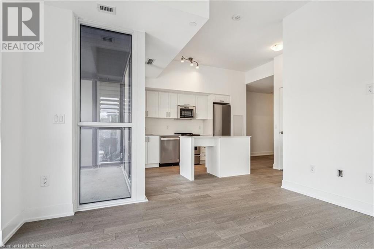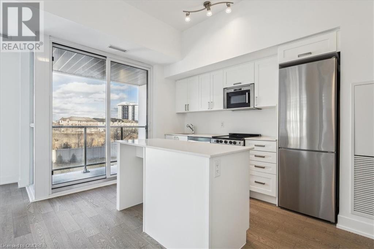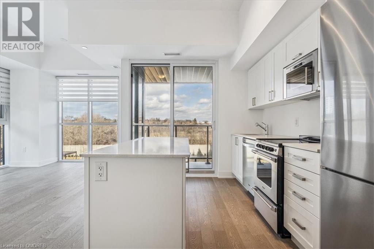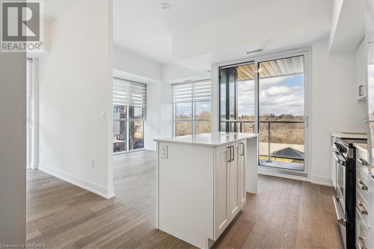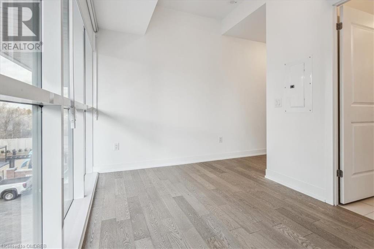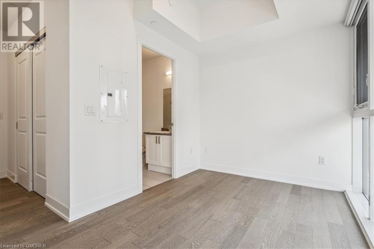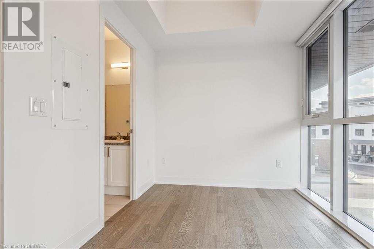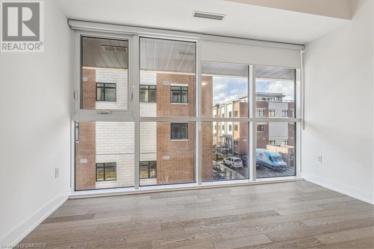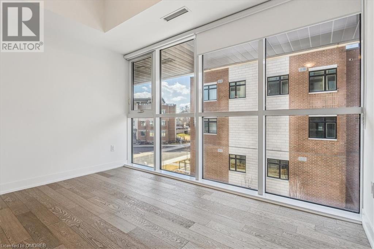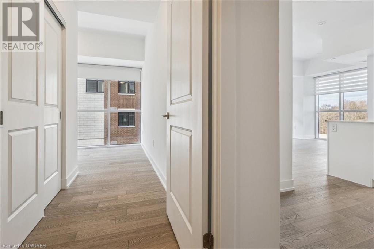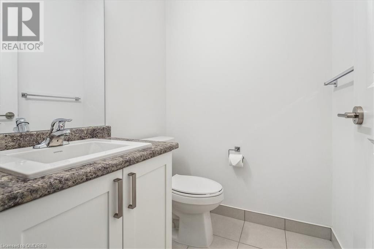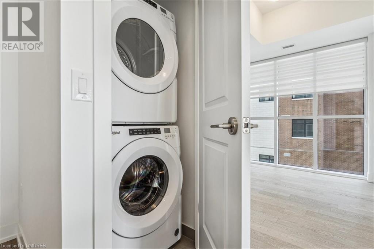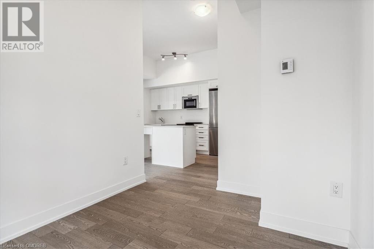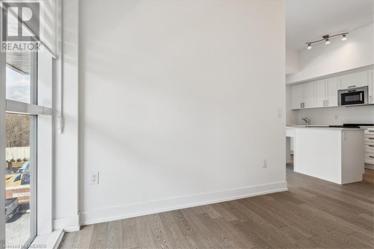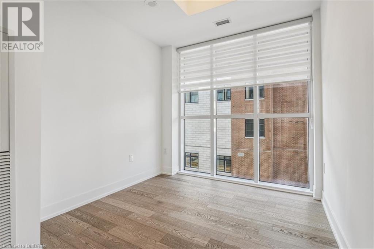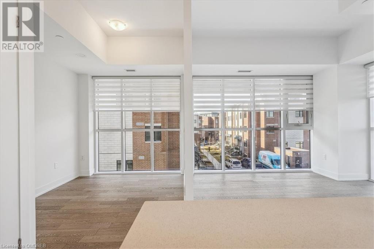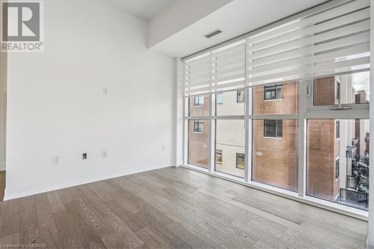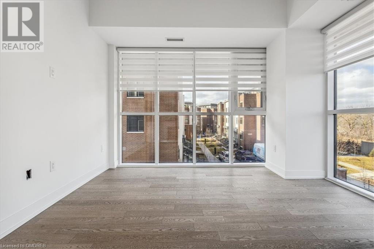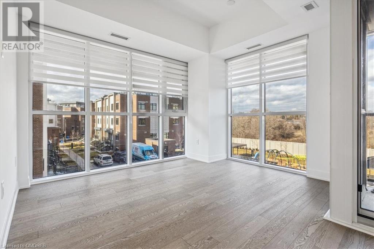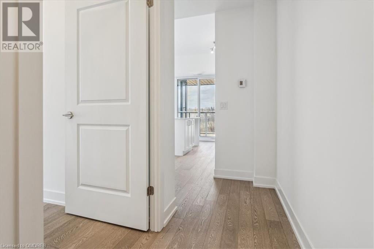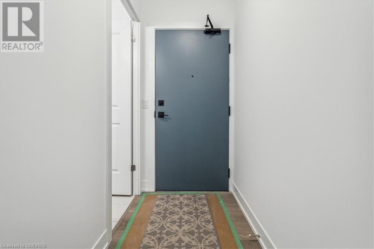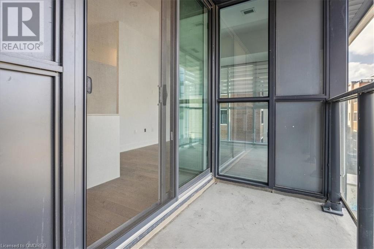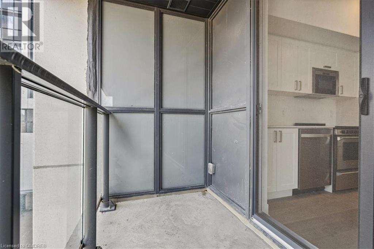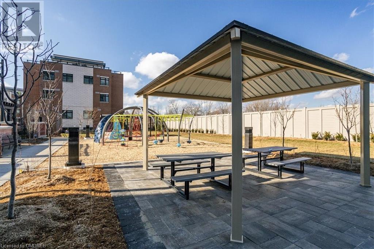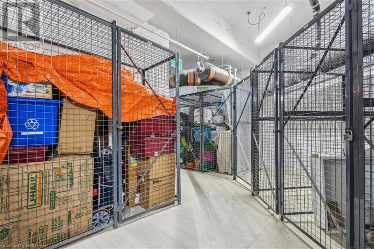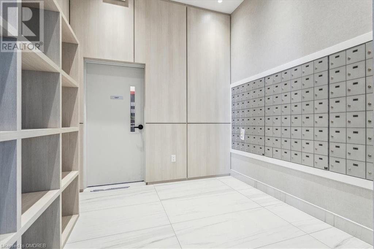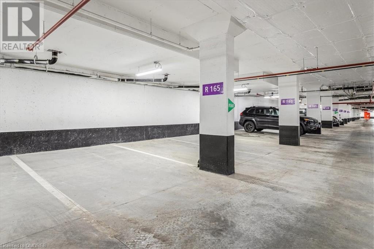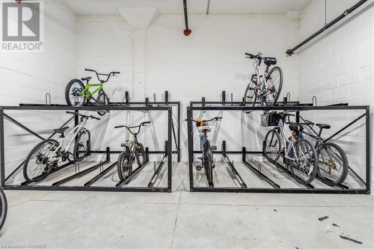| Bathrooms1 | Bedrooms1 |
| Property TypeSingle Family | Building Area800 |
|
Corner unit - Gorgeous NEW 1 Bedroom + Den With 2 Washrooms 800 Sq. Ft Features Luxury Finishes Throughout! All Wood Flooring, A Modern Kitchen With Upgraded Cabinetry, S/S Appliances, Quartz Countertops & Centre Island. Spacious Prime Bedroom With Ensuite! Ideally Located With Port Credit Go Station Nearby, Short Walk To Lake Ontario, Restaurants, Shopping Parks And More! 1 underground parking and locker included. Tenant to pays for Utilities (Wyse - Utility Provider). (id:54154) Please visit : Multimedia link for more photos and information |
| Amenities NearbyHospital, Marina, Park, Place of Worship, Public Transit, Schools, Shopping | Community FeaturesCommunity Centre |
| FeaturesSouthern exposure, Balcony | Lease2850.00 |
| Lease Per TimeMonthly | Maintenance Fee TypeInsurance |
| OwnershipCondominium | Parking Spaces1 |
| StorageLocker | TransactionFor rent |
| Zoning DescriptionRA4-31, G1, RM2-42 |
| Bedrooms Main level1 | Bedrooms Lower level0 |
| AmenitiesExercise Centre | AppliancesDishwasher, Dryer, Refrigerator, Stove, Washer, Microwave Built-in, Window Coverings |
| BasementNone | Construction Style AttachmentAttached |
| CoolingCentral air conditioning | Exterior FinishBrick |
| Bathrooms (Half)1 | Bathrooms (Total)1 |
| Heating FuelNatural gas | HeatingForced air |
| Size Interior800.0000 | Storeys Total1 |
| TypeApartment | Utility WaterMunicipal water |
| Access TypeRoad access | AmenitiesHospital, Marina, Park, Place of Worship, Public Transit, Schools, Shopping |
| SewerMunicipal sewage system |
| Level | Type | Dimensions |
|---|---|---|
| Main level | Den | 8'4'' x 10'2'' |
| Main level | 2pc Bathroom | Measurements not available |
| Main level | Primary Bedroom | 12'6'' x 9'2'' |
| Main level | Kitchen | 12'9'' x 8'1'' |
| Main level | Living room | 12'10'' x 11'10'' |
Listing Office: Keller Williams Signature Realty, Brokerage
Data Provided by The Oakville, Milton & District Real Estate Board
Last Modified :02/04/2024 02:00:14 PM
MLS®, REALTOR®, and the associated logos are trademarks of The Canadian Real Estate Association

