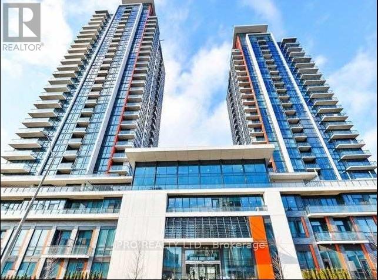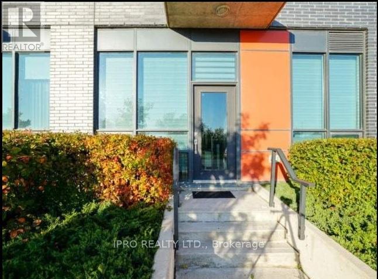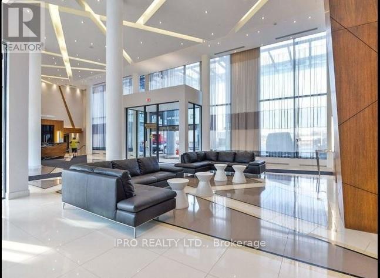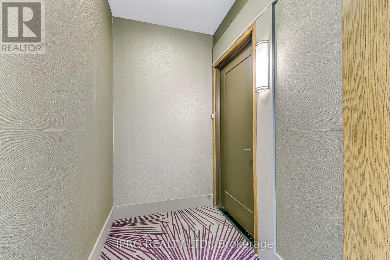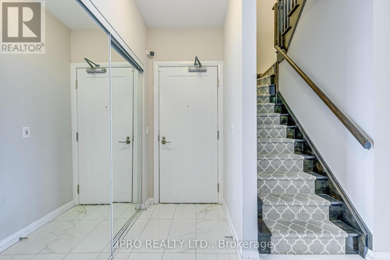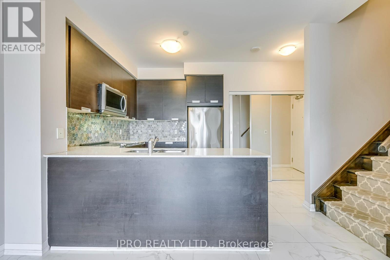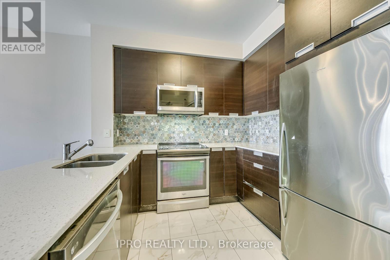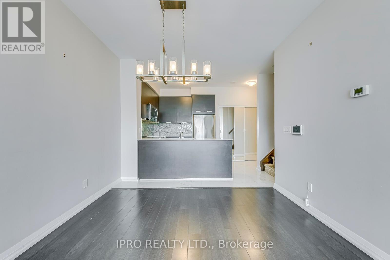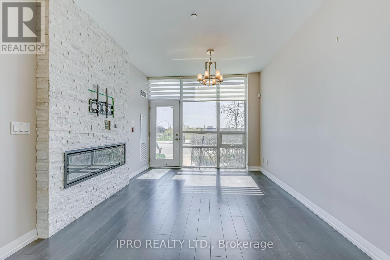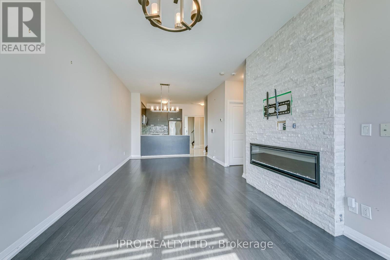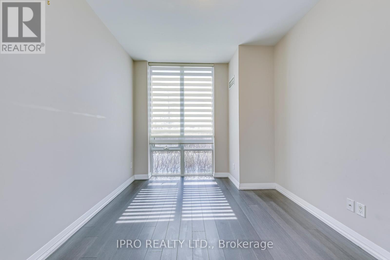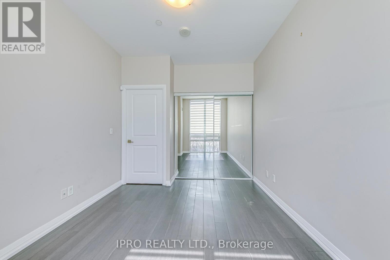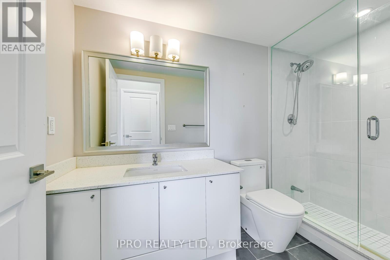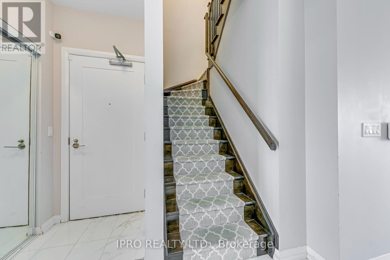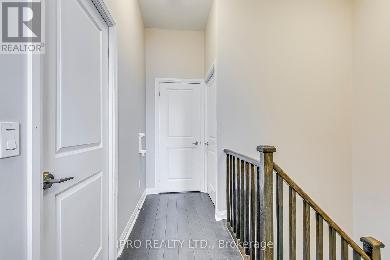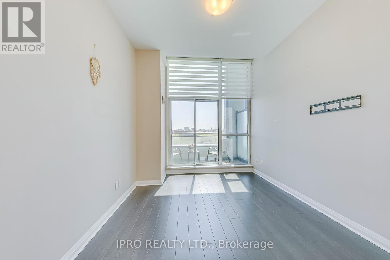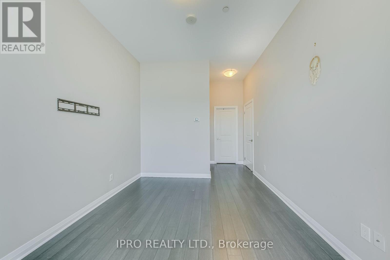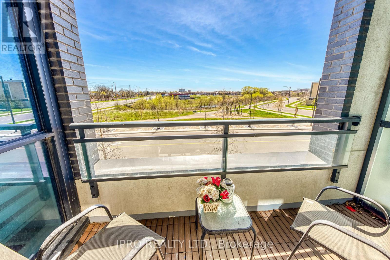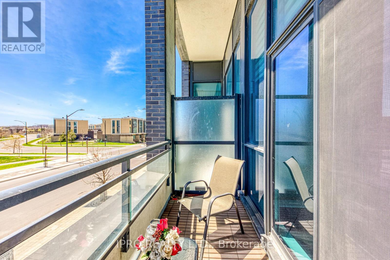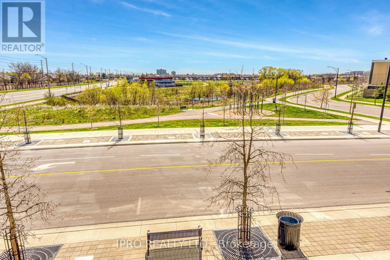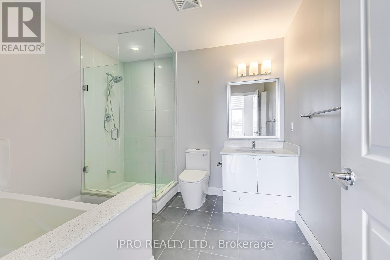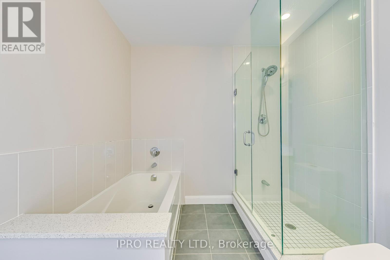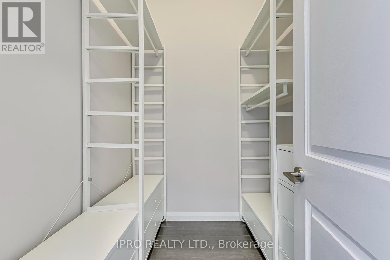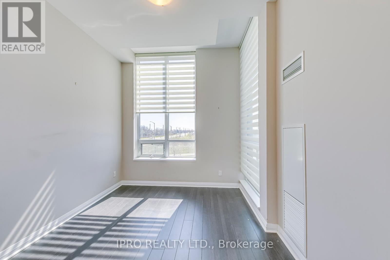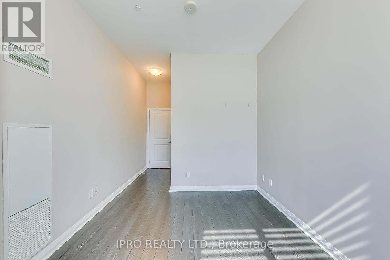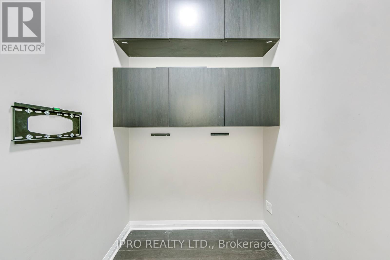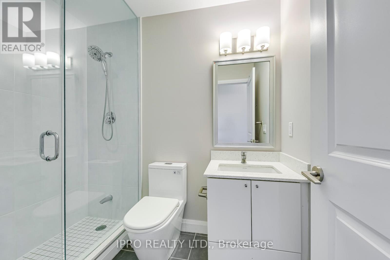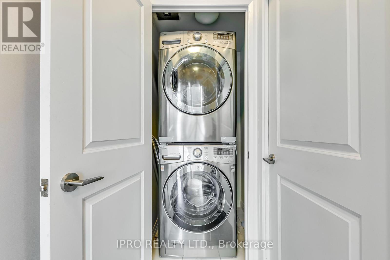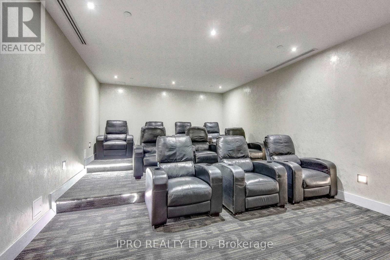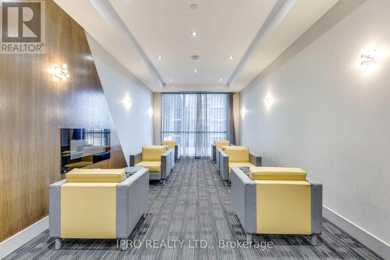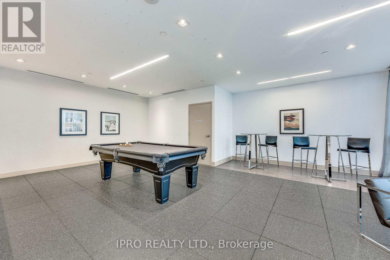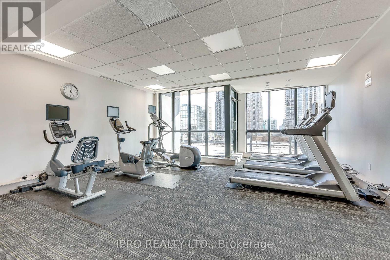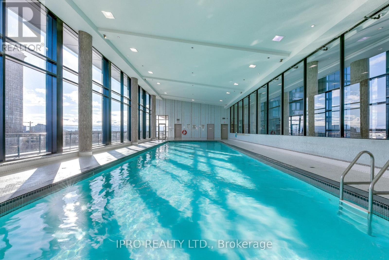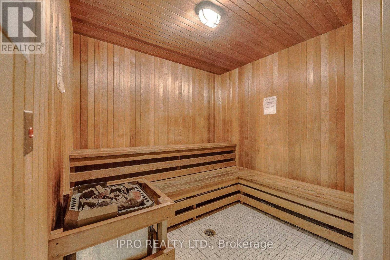| Bathrooms3 | Bedrooms3 |
| Property TypeSingle Family |
|
Stunning Rare Find 3 Bed 3 Bath Home In Beautiful High Demand Neighborhood. 9'Ceilings On Main Floor, 10'Ceilings On 2nd Floor. Spacious Kitchen W/ S/S Appliances & Custm Countertops. Master Bdr W/ 4Pc Ensuite & Large Closet. Amenities Incl: Indoor Pool, Outdoor Terrace W/ Bbq Area & Much More! Freshly Painted Upgraded Washrooms With Top Of Line Whirlpool Toilets Lots Of Natural Light. Huge Living Room, Three Full Washrooms Lots Of Storage Space, Locker Upgraded Window Coverings Stainless Steel Appliances Condo fee includes Heat and Water!! **** EXTRAS **** All Existing Stainless Steel Appliances: S/S Fridge, S/S Stove, S/S Hood Fan, B/I Dishwasher. Washer & Dryer. All Existing Electrical Light Fixtures & Window Coverings & Central Air. (id:54154) |
| Amenities NearbyHospital, Park, Public Transit, Schools | FeaturesRavine, Balcony |
| Maintenance Fee920.39 | Maintenance Fee Payment UnitMonthly |
| Management CompanyDuka Property Management | OwnershipCondominium/Strata |
| Parking Spaces1 | TransactionFor sale |
| ViewView |
| Bedrooms Main level3 | AmenitiesStorage - Locker, Security/Concierge, Party Room, Exercise Centre |
| CoolingCentral air conditioning | Fireplace PresentYes |
| Bathrooms (Total)3 | Heating FuelNatural gas |
| HeatingForced air | Storeys Total2 |
| TypeApartment |
| AmenitiesHospital, Park, Public Transit, Schools |
| Level | Type | Dimensions |
|---|---|---|
| Second level | Primary Bedroom | 4.33 m x 3.41 m |
| Second level | Bedroom 3 | 3.25 m x 3.1 m |
| Main level | Living room | 5.48 m x 3.1 m |
| Main level | Dining room | 5.48 m x 3.1 m |
| Main level | Kitchen | 2.99 m x 2.8 m |
| Main level | Bedroom | 3.95 m x 3.1 m |
Listing Office: IPRO REALTY LTD.
Data Provided by Toronto Regional Real Estate Board
Last Modified :28/04/2024 08:55:50 PM
MLS®, REALTOR®, and the associated logos are trademarks of The Canadian Real Estate Association

