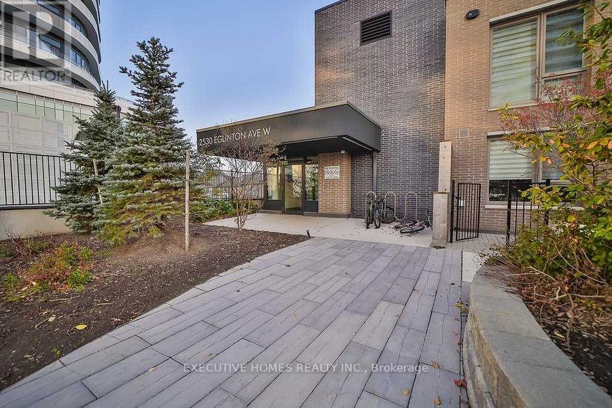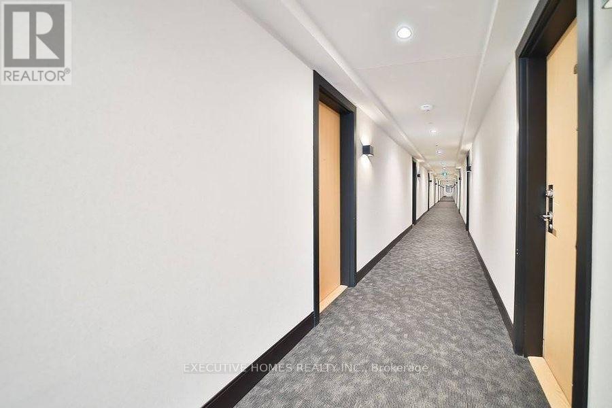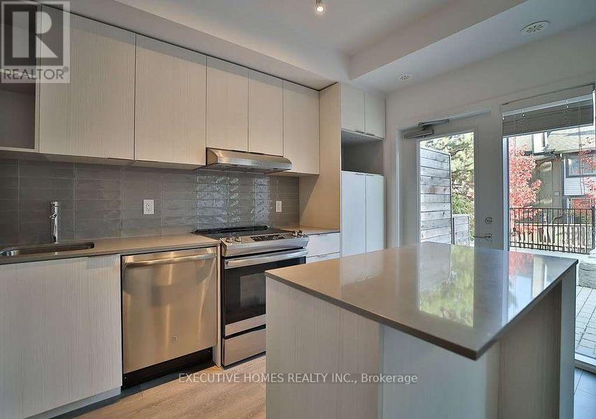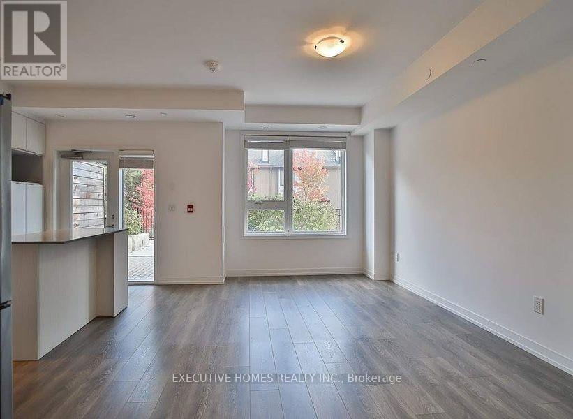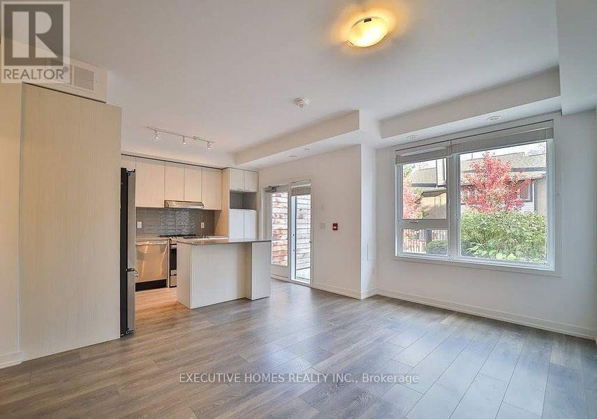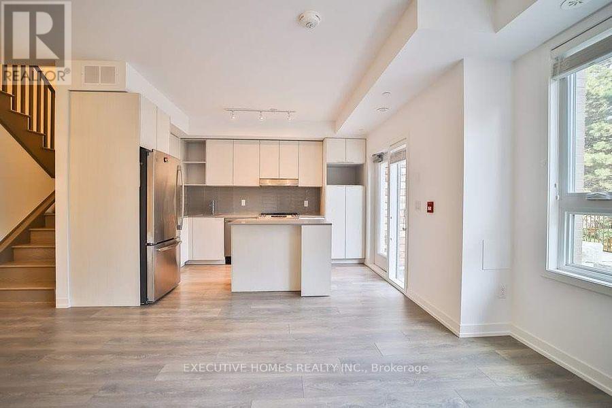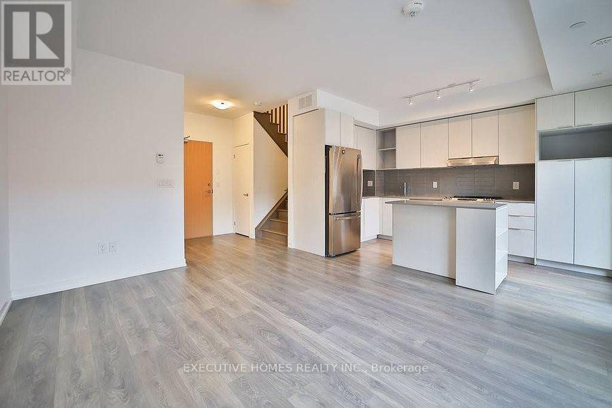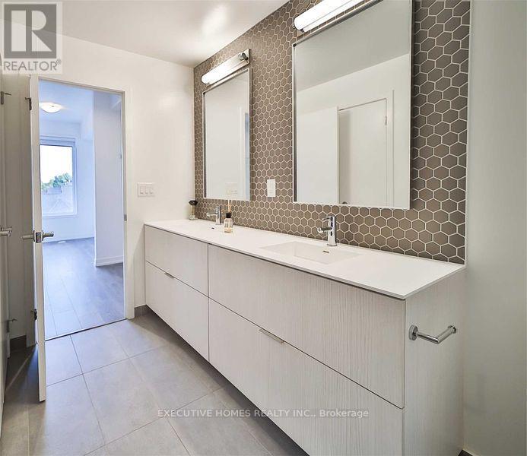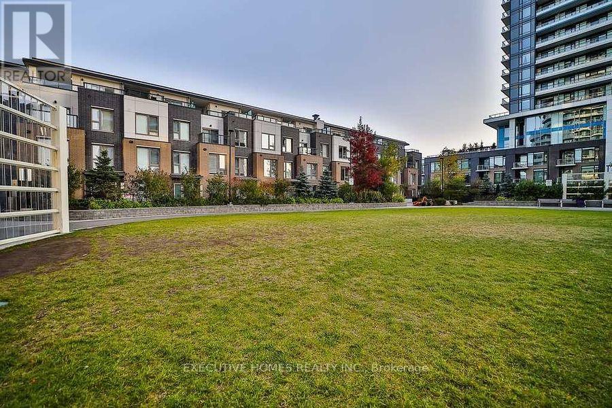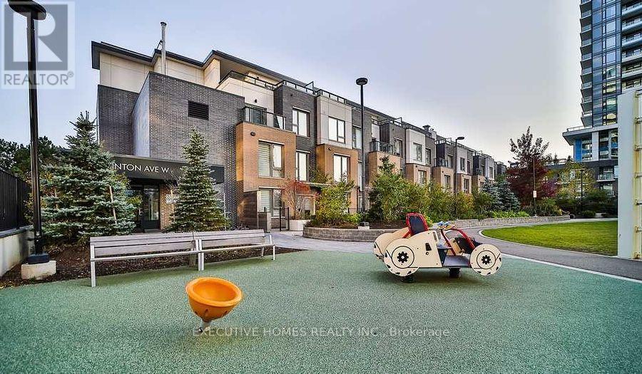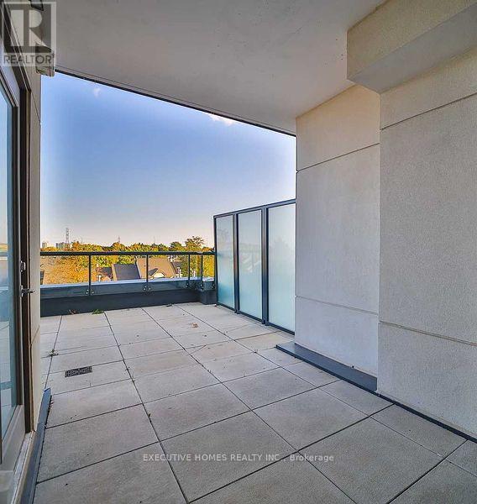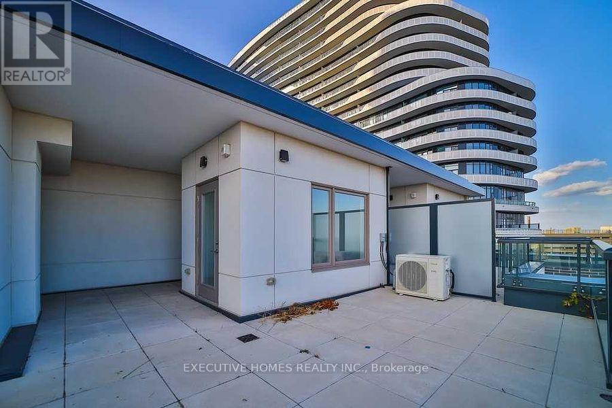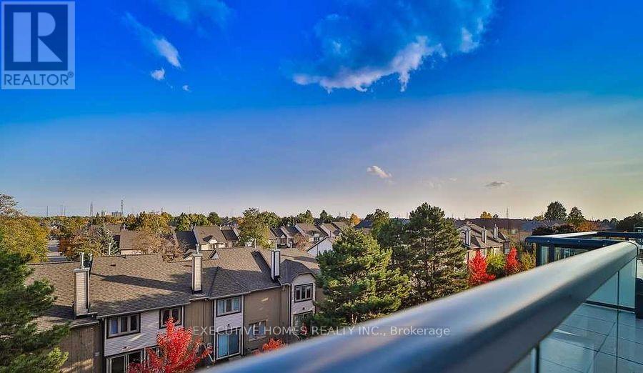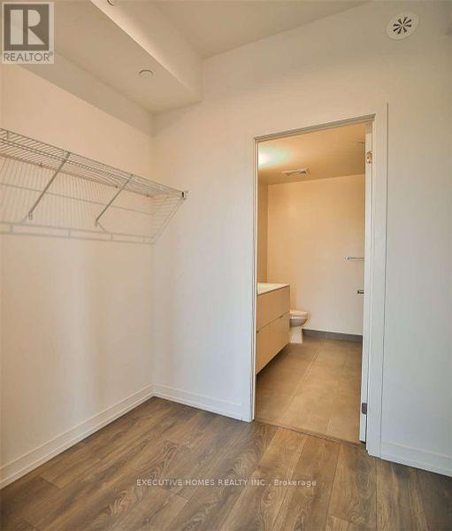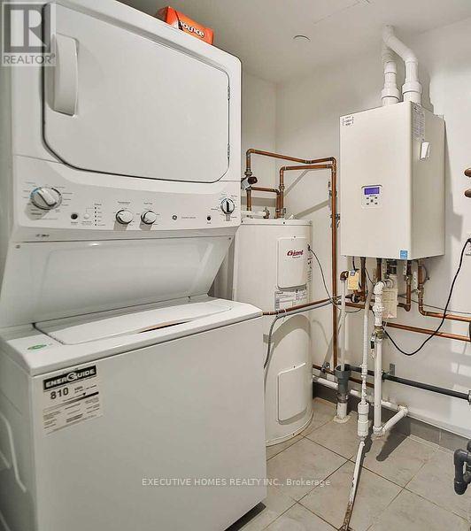| Bathrooms3 | Bedrooms4 |
| Property TypeSingle Family |
|
Located in one of the prime locations in Mississauga, very close to top rated schools (john fraser, gonzaga & credit valley area), Shopping Malls and Parks. This Rare 4 Level Executive Townhome Offers 9 Ft Ceilings, 3 Bedrooms, 3 bathrooms and 1 underground parking spot along with 100 Sqft storage locker. Modern open concept kitchen o/l front patio, w/extended cabinetry, quartz counter-top, private rooftop terrace, access to arc condos amenities, steps to credit valley hospital, schools, erin mills mall, transportation. **** EXTRAS **** S/S Appliances; Fridge, Stove, Dishwasher, Range Hood, Microwave, Washer & Dryer (White), Existing Window Coverings, Hwt (O), 1 Parking & 1 Locker. (Hydro & Gas Metered Separately), Access To Arc Tower Amenity Areas. (id:54154) |
| Amenities NearbySchools | Community FeaturesPet Restrictions |
| Maintenance Fee571.15 | Maintenance Fee Payment UnitMonthly |
| Maintenance Fee TypeCommon Area Maintenance, Insurance, Parking | Management CompanyIcc Property Management Ltd |
| OwnershipCondominium/Strata | Parking Spaces1 |
| TransactionFor sale | Zoning DescriptionRA5-34 |
| Bedrooms Main level3 | Bedrooms Lower level1 |
| AmenitiesExercise Centre, Party Room, Visitor Parking, Storage - Locker | AppliancesDishwasher, Dryer, Microwave, Range, Refrigerator, Stove, Washer, Window Coverings |
| CoolingCentral air conditioning | Exterior FinishBrick Facing, Concrete |
| Bathrooms (Half)1 | Bathrooms (Total)3 |
| Heating FuelNatural gas | HeatingForced air |
| Storeys Total3 | TypeRow / Townhouse |
| AmenitiesSchools |
| Level | Type | Dimensions |
|---|---|---|
| Second level | Bedroom 2 | Measurements not available |
| Second level | Bedroom 3 | Measurements not available |
| Main level | Kitchen | Measurements not available |
| Main level | Dining room | Measurements not available |
| Main level | Living room | Measurements not available |
| Upper Level | Primary Bedroom | Measurements not available |
| Upper Level | Other | Measurements not available |
Listing Office: EXECUTIVE HOMES REALTY INC.
Data Provided by Toronto Regional Real Estate Board
Last Modified :09/07/2024 12:03:54 AM
MLS®, REALTOR®, and the associated logos are trademarks of The Canadian Real Estate Association

