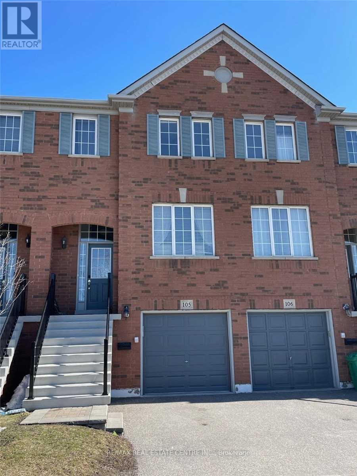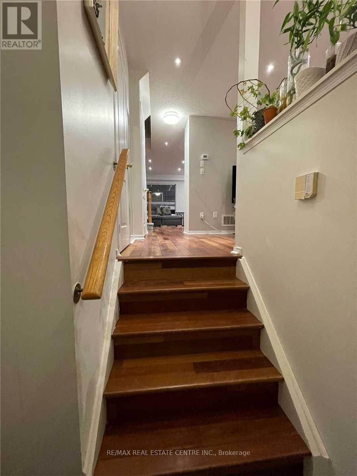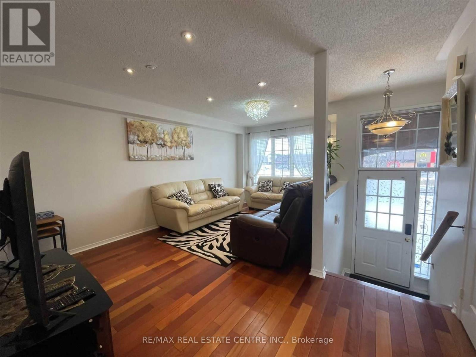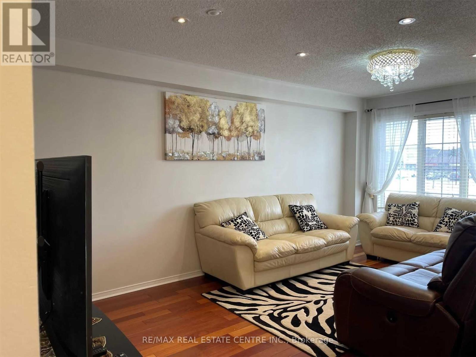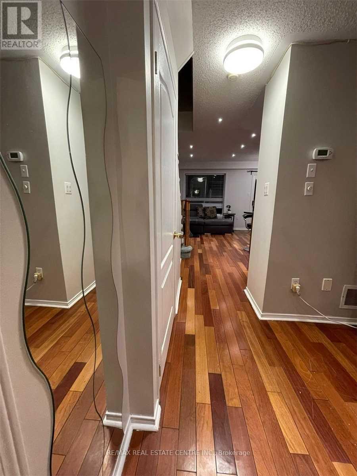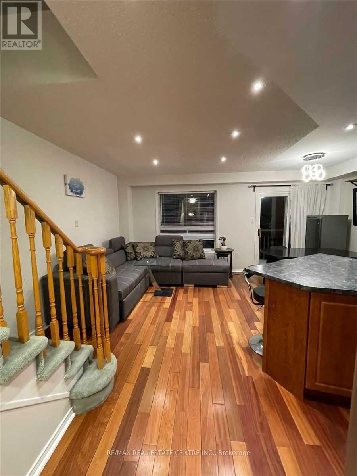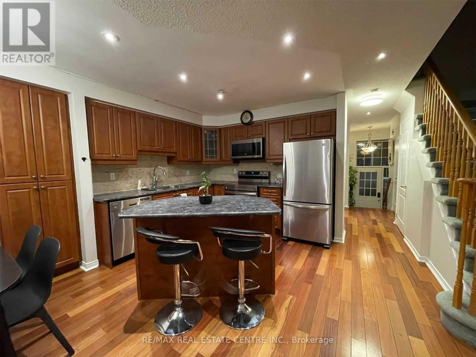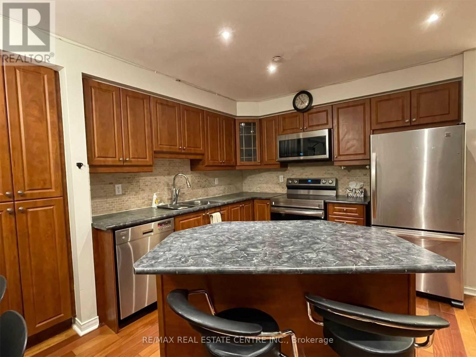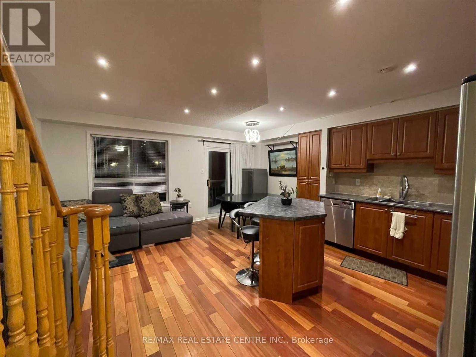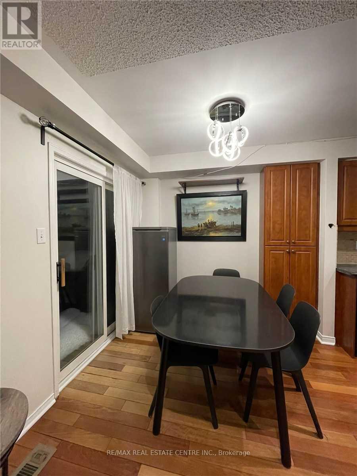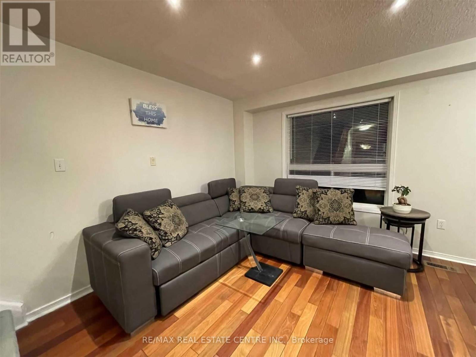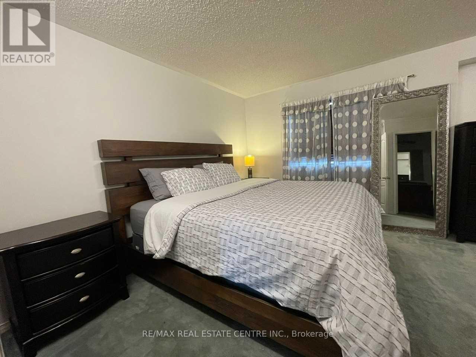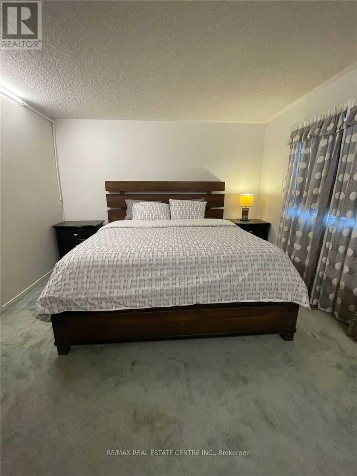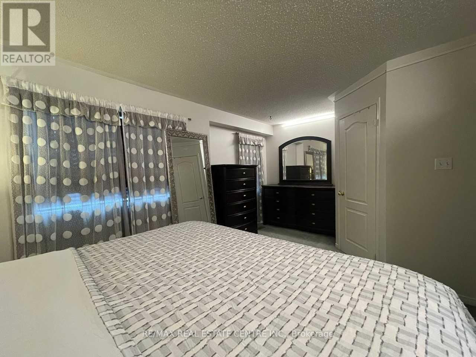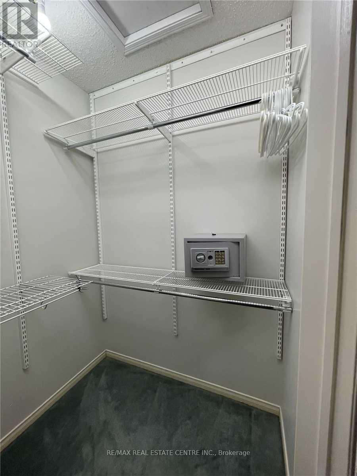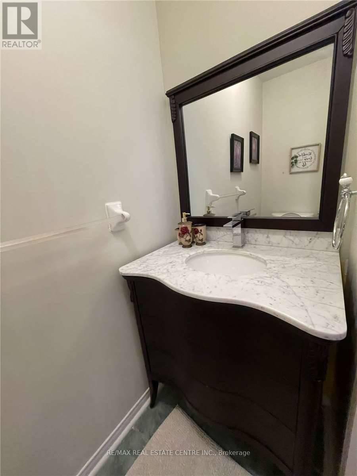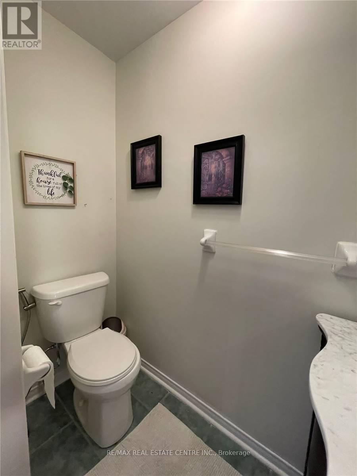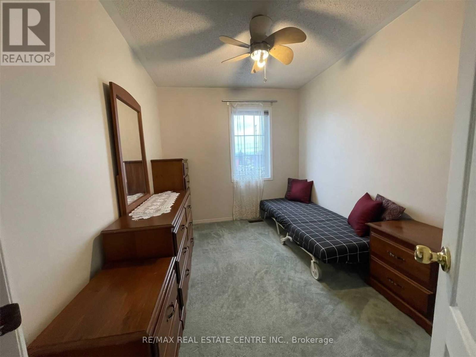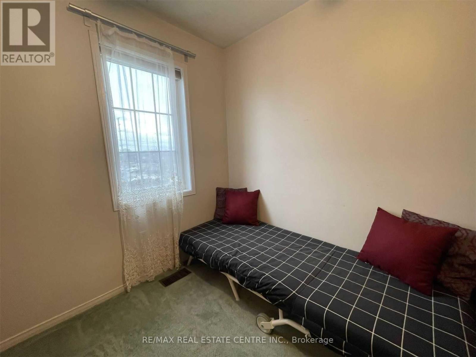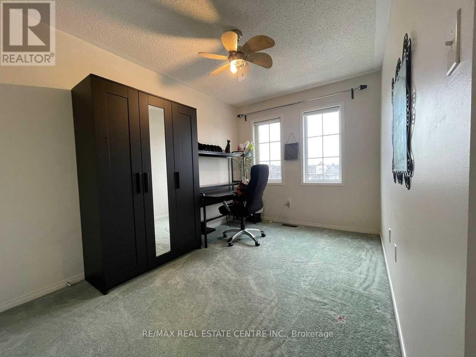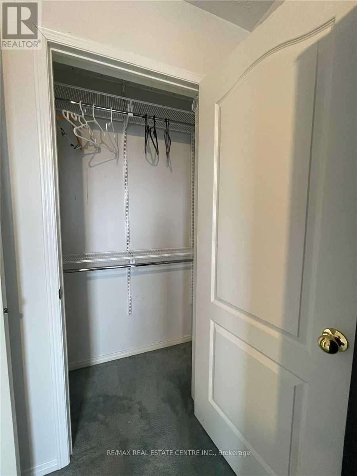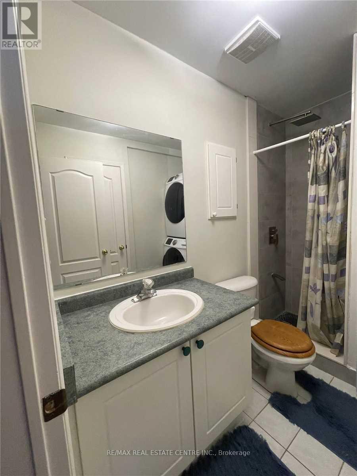| Bathrooms3 | Bedrooms3 |
| Property TypeSingle Family |
|
Location, Location, Bright & Beautiful Spacious 3 Bedroom & 3 Full washrooms In The Desirable Neighborhood CentralErin Mills. Beautiful Layout With Large Living Room & Dining Room, Family Room Adjacent To The Kitchen, HardwoodFloors, & Natural Light. Large Master Bedroom With Walk In Closet And 4 pcs Ensuite. Walking Distance To Top RatedSchools (John Fraser, Credit Valley & Thomas St Middle School), Erin Mills Town Centre, Close To Credit ValleyHospital. **** EXTRAS **** S/S Fridge, S/S Stove, S/S B/I Dishwasher, Washer, Dryer, Window Coverings, Elfs. Mins. To Go, Transits, Hwys 403 &401, Hospital, Shopping, Everything You Need On Your Door Step. Ensuite Laundry. (id:54154) |
| Lease3100.00 | Lease Per TimeMonthly |
| Management CompanyShiu Pong Property | OwnershipCondominium/Strata |
| Parking Spaces2 | TransactionFor rent |
| Bedrooms Main level3 | CoolingCentral air conditioning |
| Exterior FinishBrick | Bathrooms (Total)3 |
| Heating FuelNatural gas | HeatingForced air |
| Storeys Total2 | TypeRow / Townhouse |
| Level | Type | Dimensions |
|---|---|---|
| Second level | Primary Bedroom | Measurements not available |
| Second level | Bedroom 2 | Measurements not available |
| Second level | Bedroom 3 | Measurements not available |
| Main level | Dining room | Measurements not available |
| Main level | Kitchen | Measurements not available |
| Main level | Family room | Measurements not available |
| Main level | Living room | Measurements not available |
Listing Office: RE/MAX REAL ESTATE CENTRE INC.
Data Provided by Toronto Regional Real Estate Board
Last Modified :03/04/2024 01:03:07 AM
MLS®, REALTOR®, and the associated logos are trademarks of The Canadian Real Estate Association

