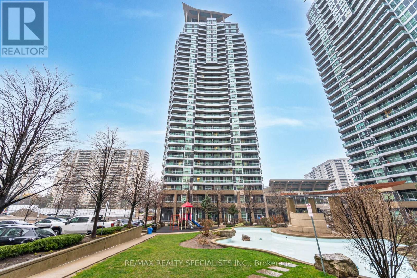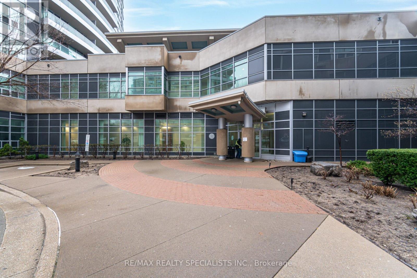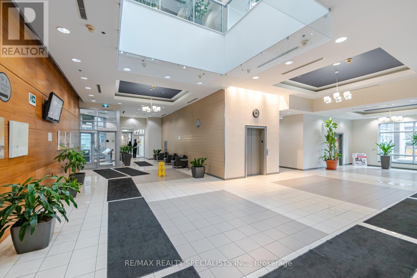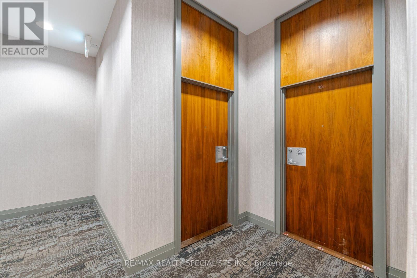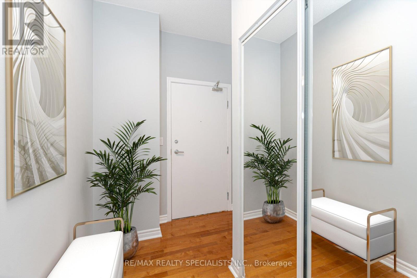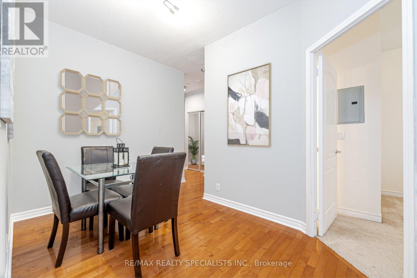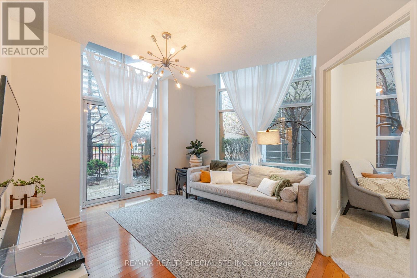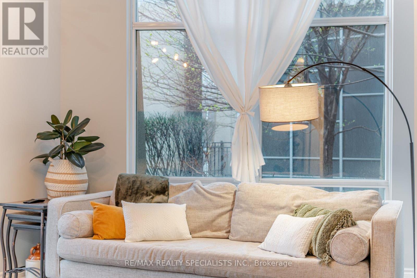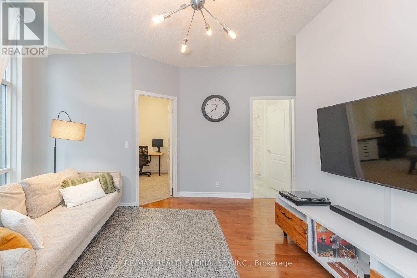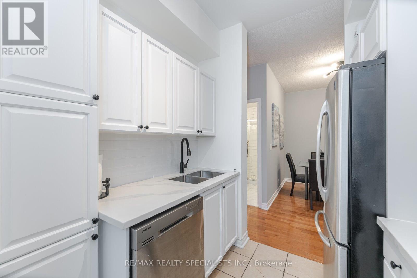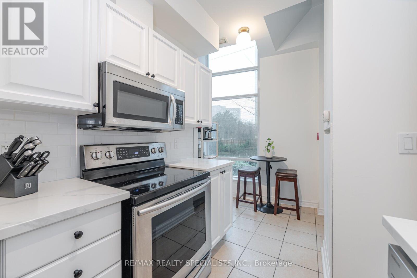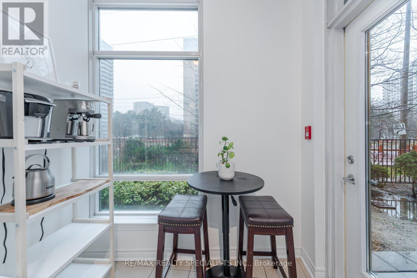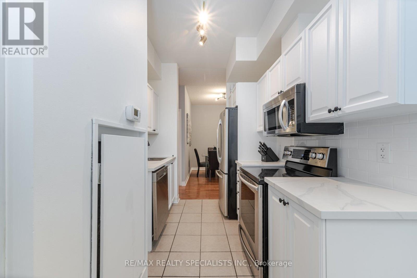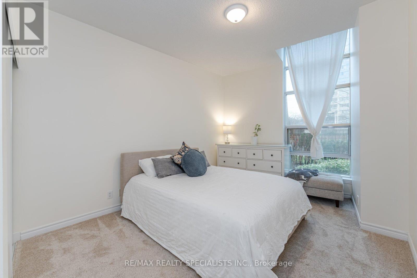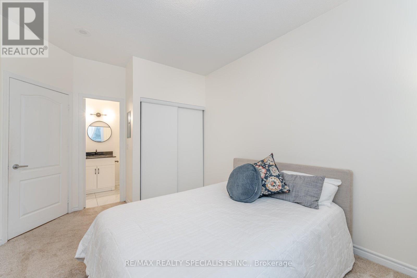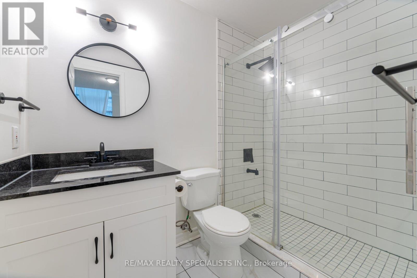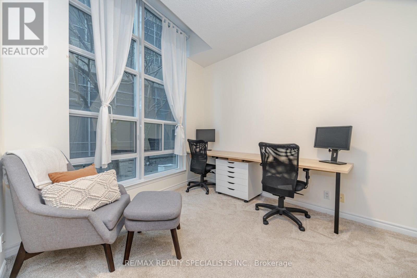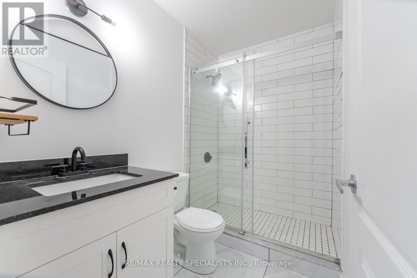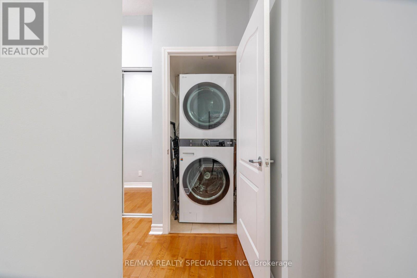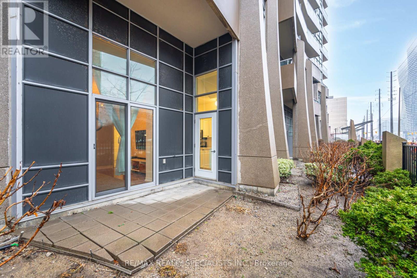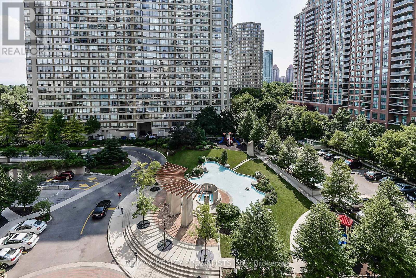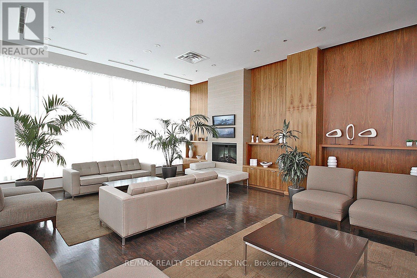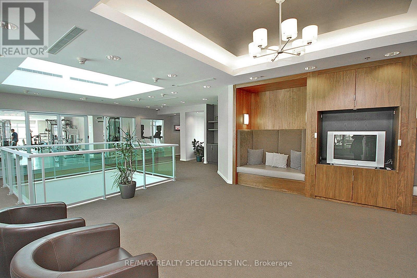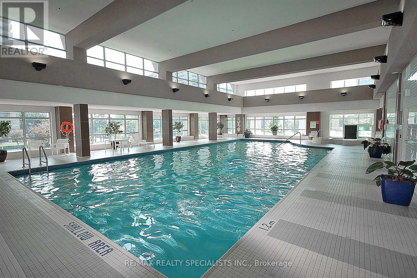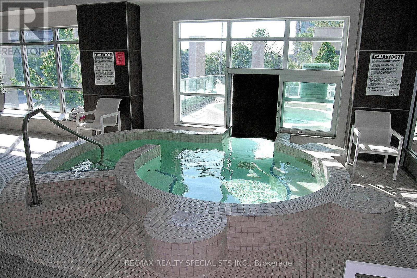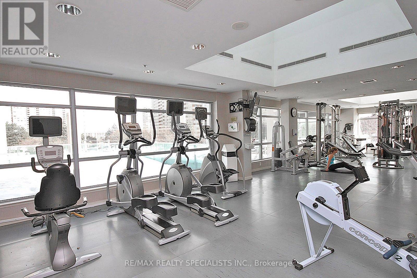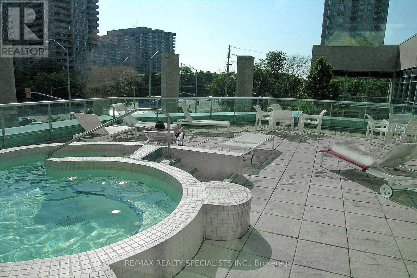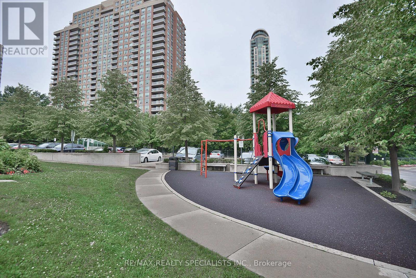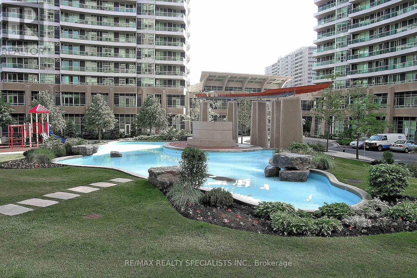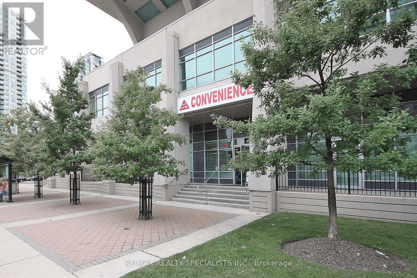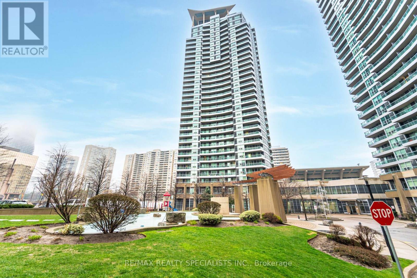| Bathrooms2 | Bedrooms2 |
| Property TypeSingle Family |
|
Welcome to this exceptional 2 Bedroom, 2 bath first floor condo unit in the popular Daniels City Centre Condominium Building located in the heart of downtown Mississauga. This unit has an open concept layout with 9 Ft Ceilings, Floor To Ceiling Windows & a private terrace for you to enjoy. The galley kitchen is clean and modern w/ quartz Counters & stainless steel appliances and a separate breakfast area that walks out onto the private terrace. Eng. Hardwood floors In Living room & separate Dining Room. Generous size bedrooms with floor to ceiling windows. Primary bedroom has a 3 pc ensuite & large closet. Second 3 pc bath & separate laundry ensuite. Amazing walk score, close to shops, services, Square One, Sheridan College & Celebration Square. Minutes to public transit. Building has desirable amenities, concierge, gym, indoor pool, sauna, party/meeting room & visitor parking. **** EXTRAS **** I underground Parking spot & 1 locker included (id:54154) Please visit : Multimedia link for more photos and information |
| Amenities NearbyPark, Public Transit, Schools | Community FeaturesCommunity Centre |
| FeaturesBalcony | Maintenance Fee605.87 |
| Maintenance Fee Payment UnitMonthly | Management CompanyCrossbridge Condo Service |
| OwnershipCondominium/Strata | Parking Spaces1 |
| PoolIndoor pool | TransactionFor sale |
| Bedrooms Main level2 | AmenitiesStorage - Locker, Security/Concierge, Party Room, Exercise Centre |
| CoolingCentral air conditioning | Bathrooms (Total)2 |
| Heating FuelNatural gas | HeatingForced air |
| TypeApartment |
| AmenitiesPark, Public Transit, Schools |
| Level | Type | Dimensions |
|---|---|---|
| Flat | Kitchen | 4.1 m x 2 m |
| Flat | Dining room | 2.56 m x 2.3 m |
| Flat | Living room | 4.01 m x 3.9 m |
| Flat | Primary Bedroom | 4.74 m x 2.4 m |
| Flat | Bedroom 2 | 3.16 m x 3.23 m |
Listing Office: RE/MAX REALTY SPECIALISTS INC.
Data Provided by Toronto Regional Real Estate Board
Last Modified :23/04/2024 05:27:37 PM
MLS®, REALTOR®, and the associated logos are trademarks of The Canadian Real Estate Association

