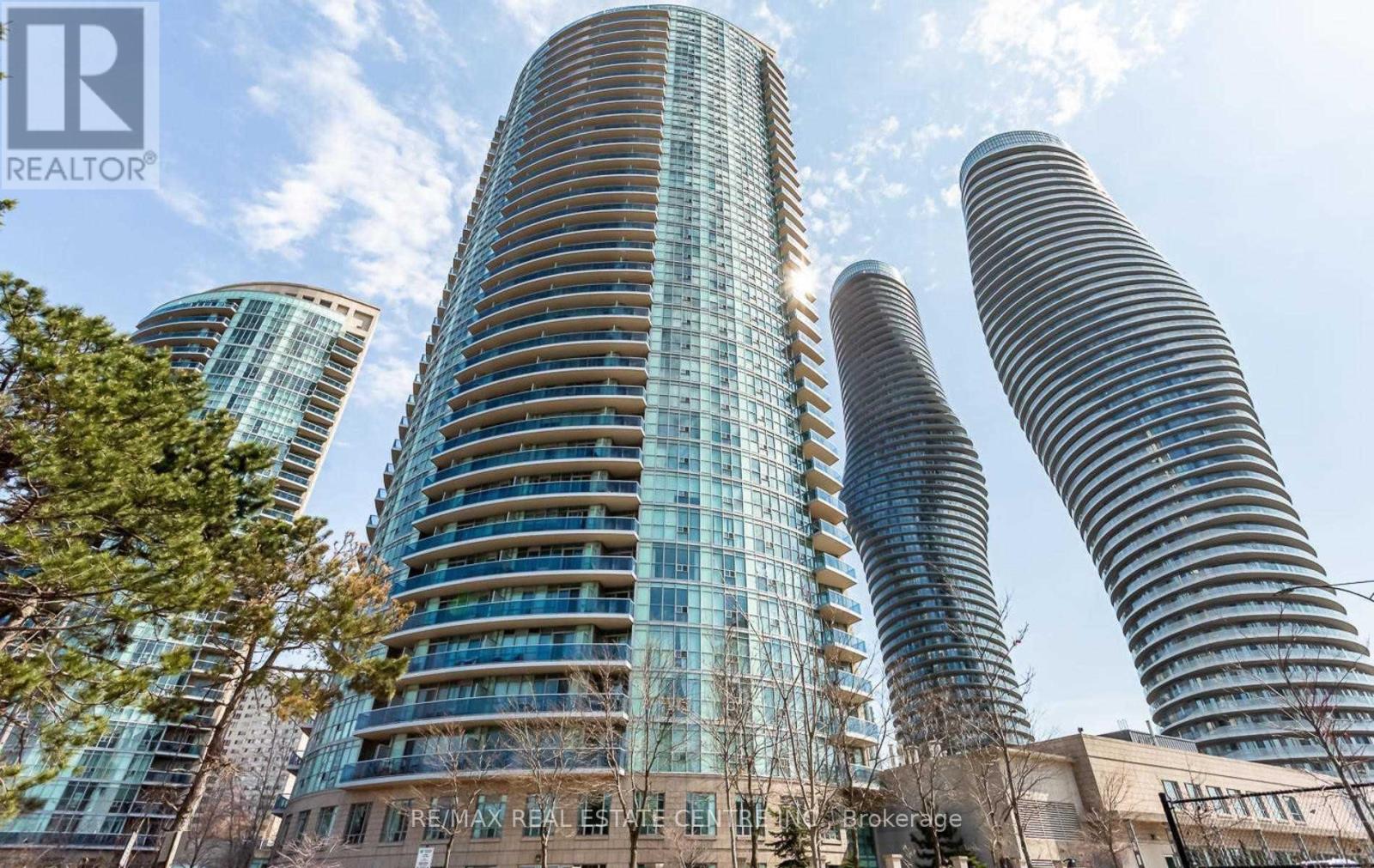| Bathrooms2 | Bedrooms2 |
| Property TypeSingle Family |
|
Absolute Corner Unit (S/E Exposure) In Award Winning Absolute Community. Approx. 870 Sq.Ft. W/Terrace 150 Sq.Ft. 9Ft. Ceiling; Floor To Ceiling Windows. Alarm Sys. Upgrade Eng. Wood Throughout. Large Seperate Eat-In Kitchen. Absolute Club has over 30000sqft which include a basketball court, outdoor/indoor pool with patio, hot tub, steam rooms, multiple gymnasium, indoor running track, 2 squash courts, billiards, games room, media room, 3 party rooms, 5 furnished guest suites and a sun deck with barbecue. Unit comes with 1 parking and 1 locker. **** EXTRAS **** All appliances (fridge, stove, dishwasher, microwave, washer and dryer). All light fixtures and window coverings are included for the tenants use during their tenancy. (id:54154) |
| Community FeaturesPets not Allowed | Lease2850.00 |
| Lease Per TimeMonthly | Management CompanyAndredj's Management Inc |
| OwnershipShares in Co-operative | Parking Spaces1 |
| TransactionFor rent |
| Bedrooms Main level2 | AmenitiesStorage - Locker |
| CoolingCentral air conditioning | Exterior FinishConcrete |
| Bathrooms (Total)2 | Heating FuelNatural gas |
| HeatingForced air | TypeApartment |
| Level | Type | Dimensions |
|---|---|---|
| Flat | Living room | 3.34 m x 2.62 m |
| Flat | Dining room | 3.96 m x 2.62 m |
| Flat | Kitchen | 4.36 m x 2.62 m |
| Flat | Bedroom | 3.66 m x 3.35 m |
| Flat | Bedroom 2 | 2.99 m x 2.68 m |
Listing Office: RE/MAX REAL ESTATE CENTRE INC.
Data Provided by Toronto Regional Real Estate Board
Last Modified :26/04/2024 05:27:20 PM
MLS®, REALTOR®, and the associated logos are trademarks of The Canadian Real Estate Association



















