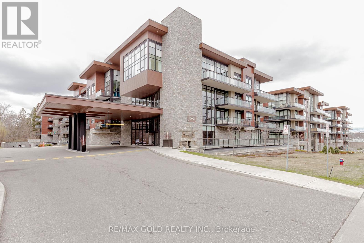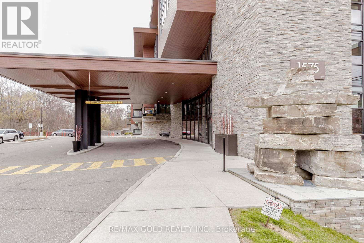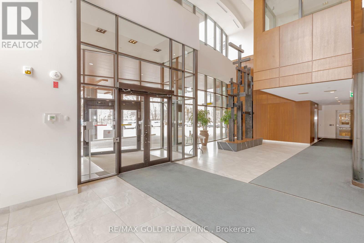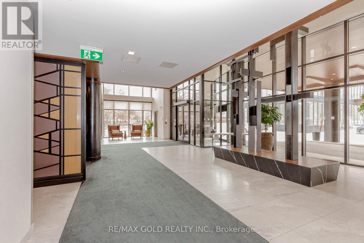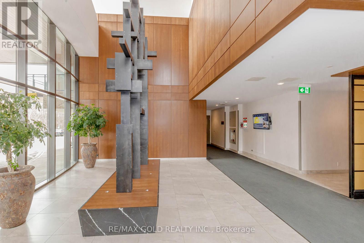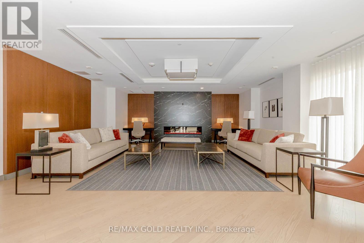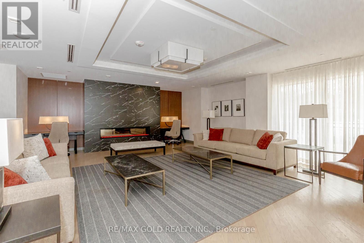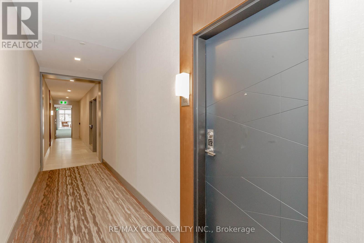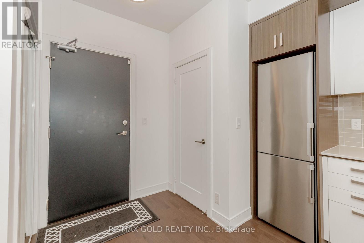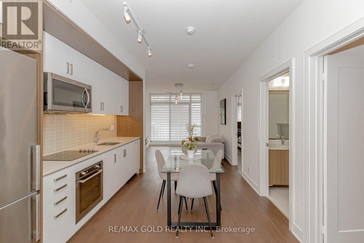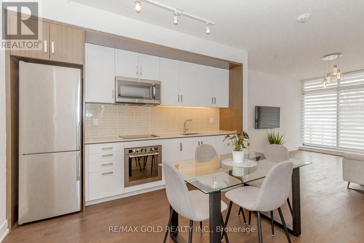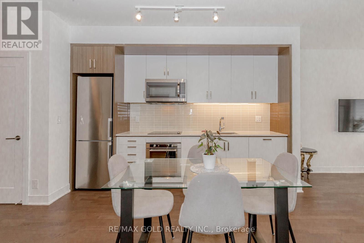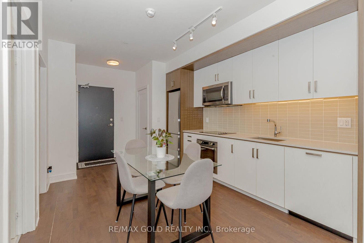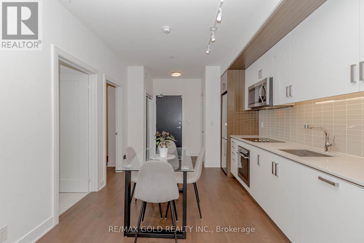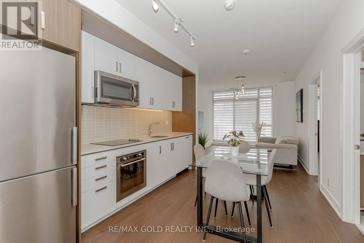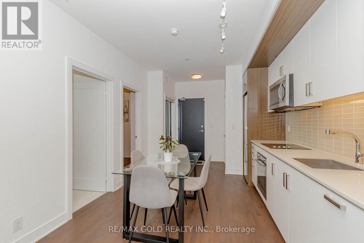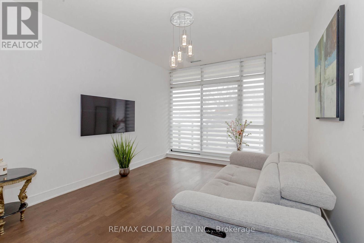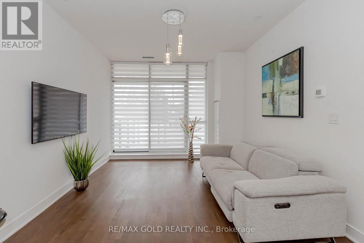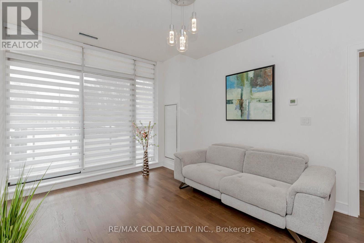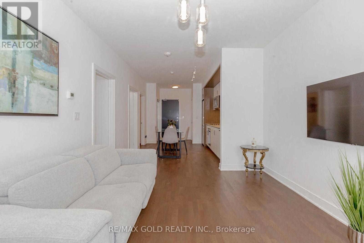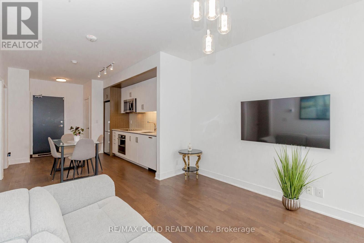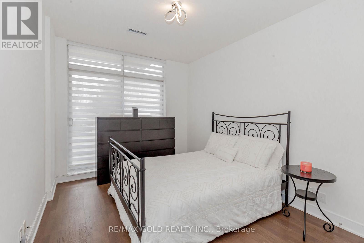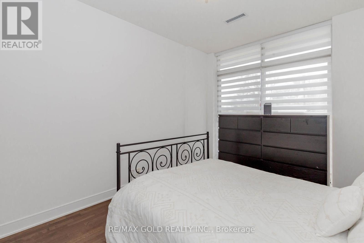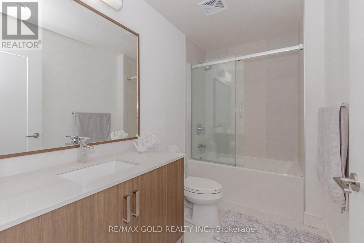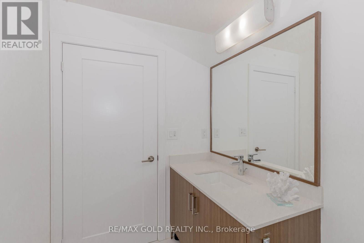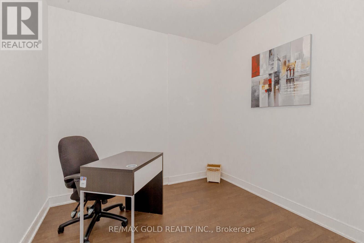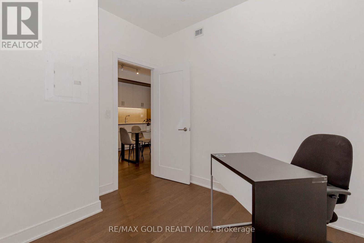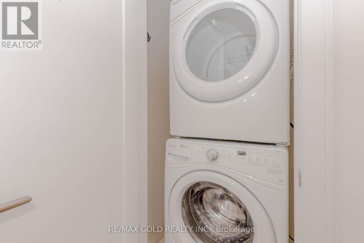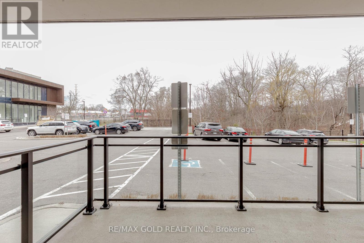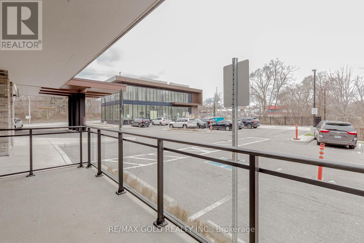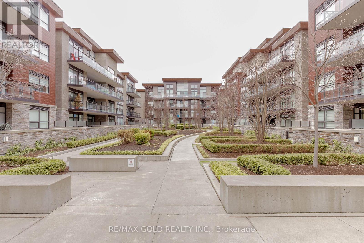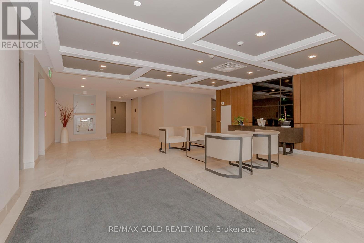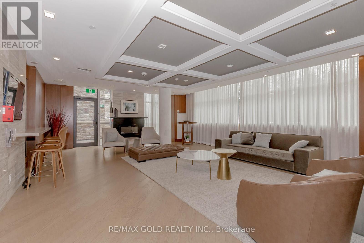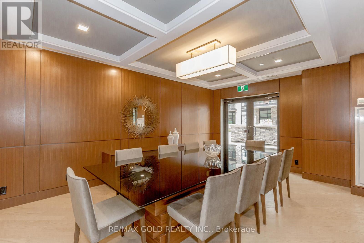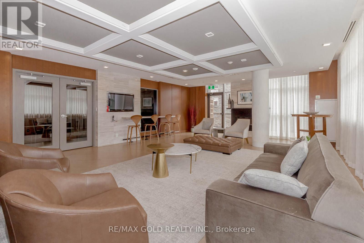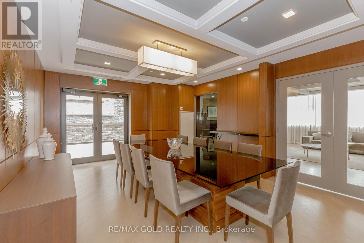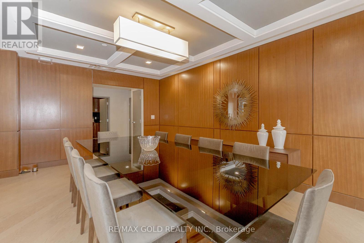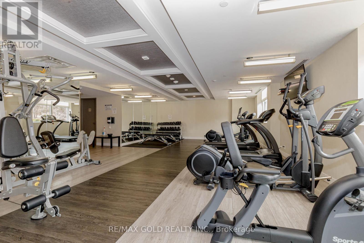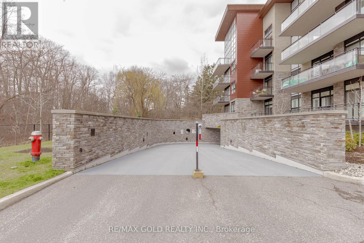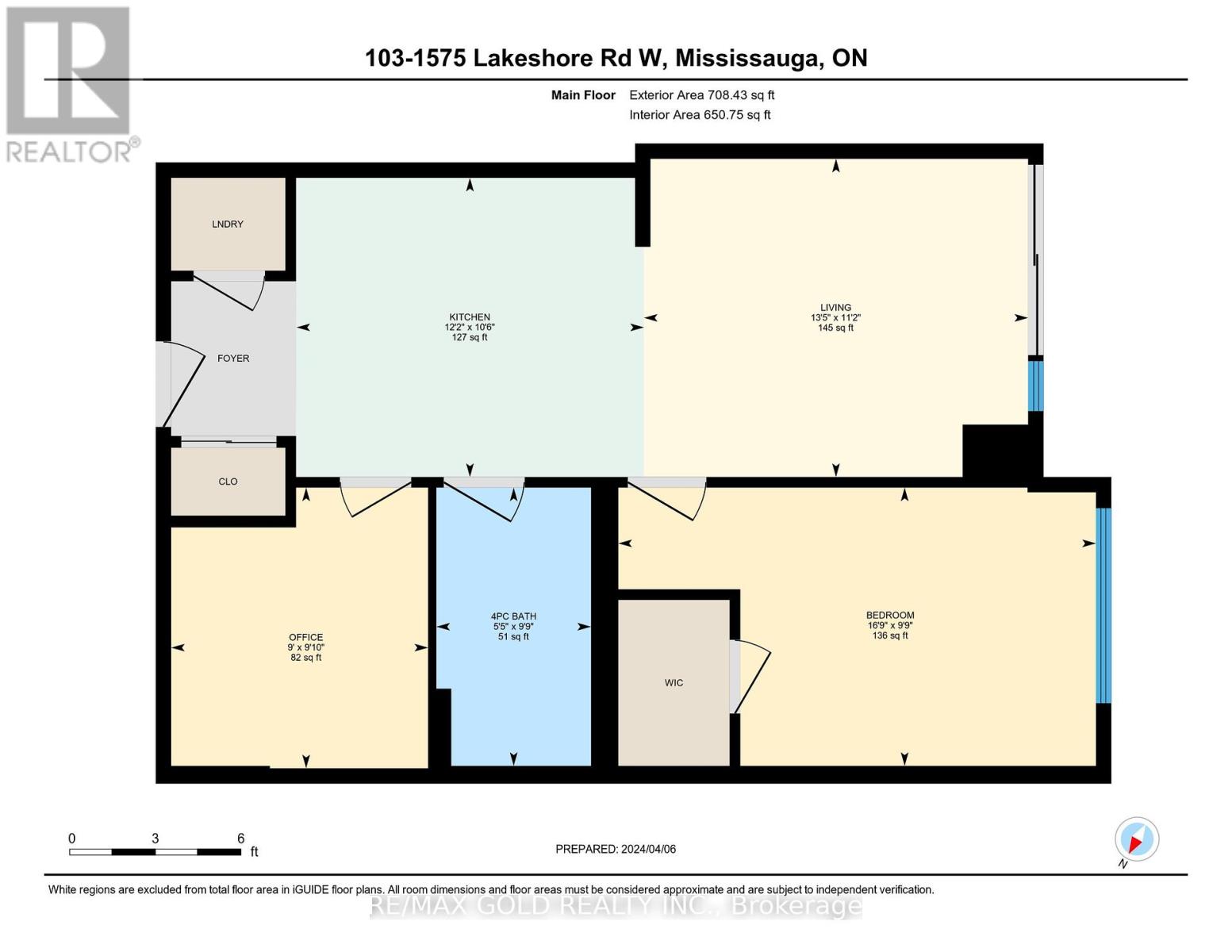| Bathrooms1 | Bedrooms2 |
| Property TypeSingle Family |
|
Available Immediately.!! One (1) Bedroom with Walk-In Closet + Den Room (Den Can Be Used As 2nd Bedroom). Bathroom with Bathtub Glass Enclosure!! 9 Ft Ceiling. Throughout Engineered Hardwood Floor!! Oversized Windows. Spacious Balcony!! Close To Public Transit, GO Clarkson Station, QEW, Hwy 403, Shops, Restaurants, Lorne Park School District, Conservation Areas, and Trails!! Award Winning Architectural Design. Amenities Include 24 Hrs Concierge, Gym, Rooftop BBQ, Terrace, And Party Room!! Luxury Living Just Steps Away From Lake Ontario!! **** EXTRAS **** 1 Owned Parking and 1 Owned Locker. (id:54154) Please visit : Multimedia link for more photos and information |
| Amenities NearbyPublic Transit | FeaturesBalcony |
| Maintenance Fee644.86 | Maintenance Fee Payment UnitMonthly |
| Management CompanyCrossbridge Condominium Services | OwnershipCondominium/Strata |
| Parking Spaces1 | TransactionFor sale |
| Bedrooms Main level1 | Bedrooms Lower level1 |
| AmenitiesStorage - Locker, Security/Concierge, Party Room, Visitor Parking, Exercise Centre | CoolingCentral air conditioning |
| Exterior FinishConcrete | Bathrooms (Total)1 |
| Heating FuelNatural gas | HeatingForced air |
| TypeApartment |
| AmenitiesPublic Transit |
| Level | Type | Dimensions |
|---|---|---|
| Flat | Living room | 3.44 m x 7.89 m |
| Flat | Kitchen | 3.44 m x 7.89 m |
| Main level | Den | 2.71 m x 2.8 m |
Listing Office: RE/MAX GOLD REALTY INC.
Data Provided by Toronto Regional Real Estate Board
Last Modified :29/04/2024 03:29:57 PM
MLS®, REALTOR®, and the associated logos are trademarks of The Canadian Real Estate Association

