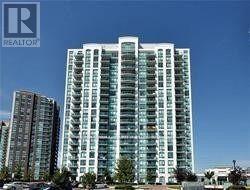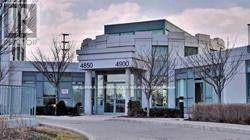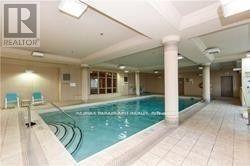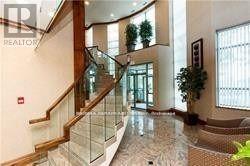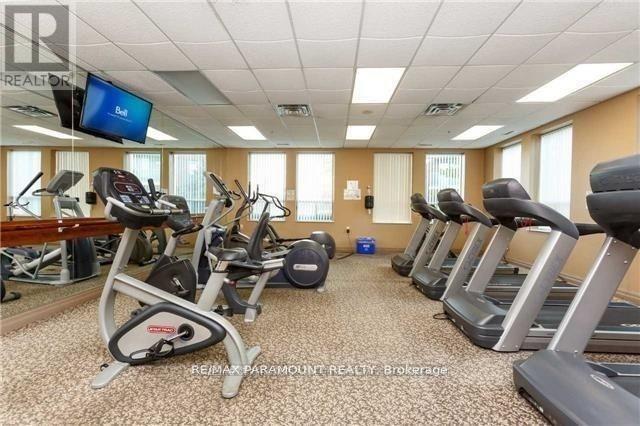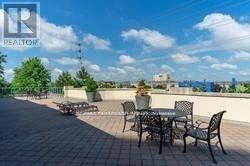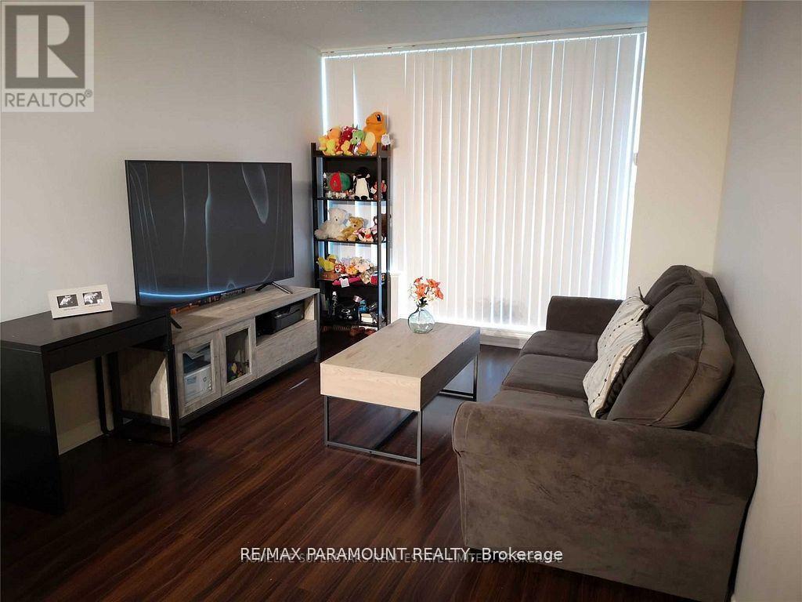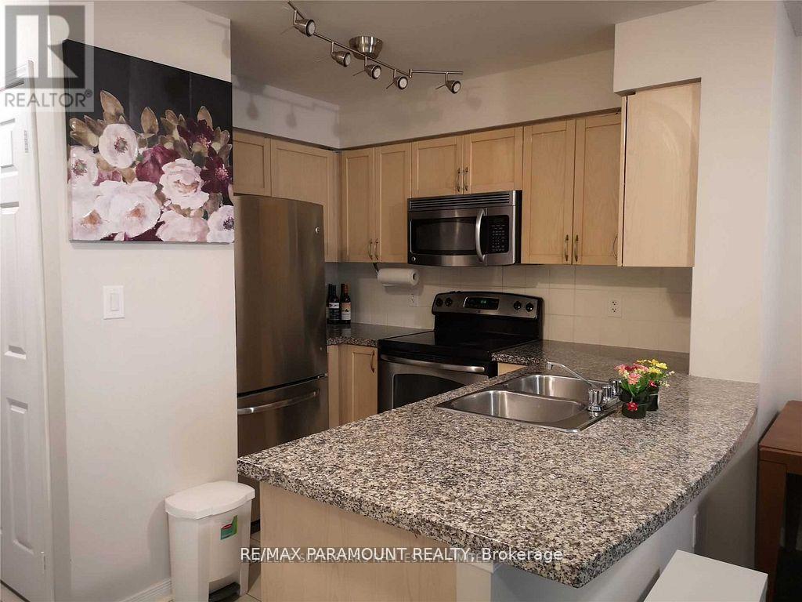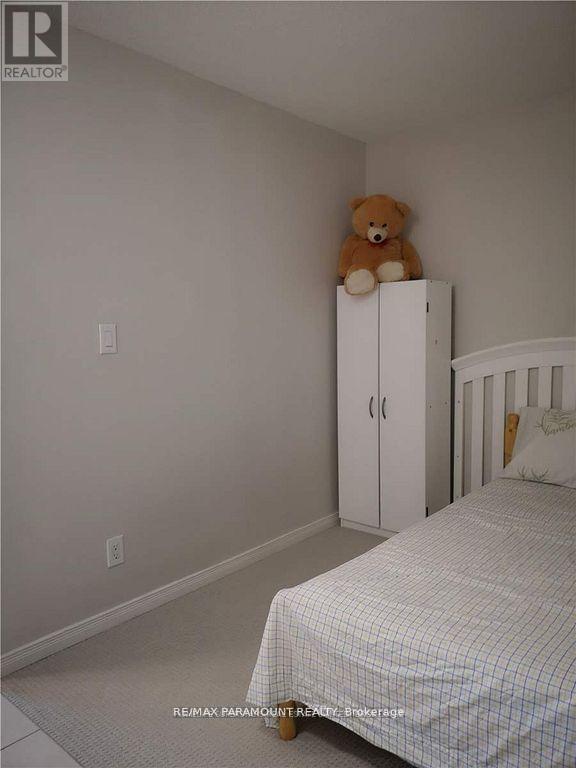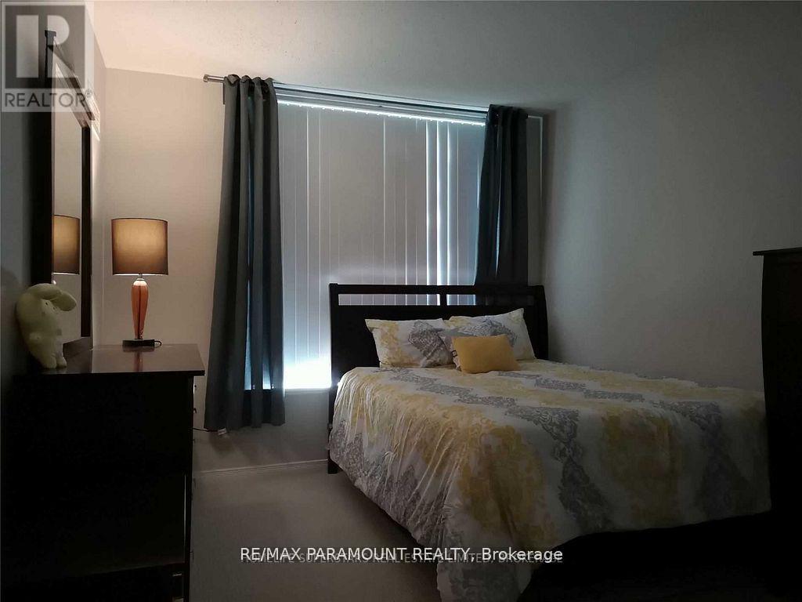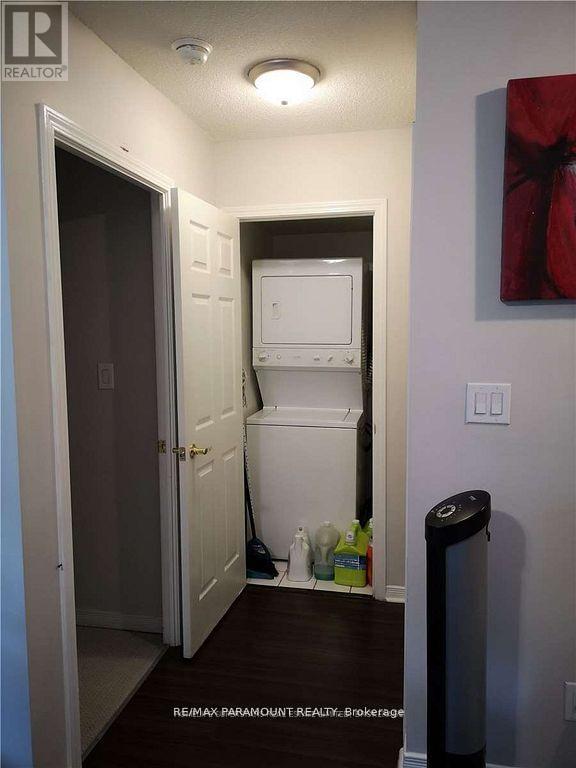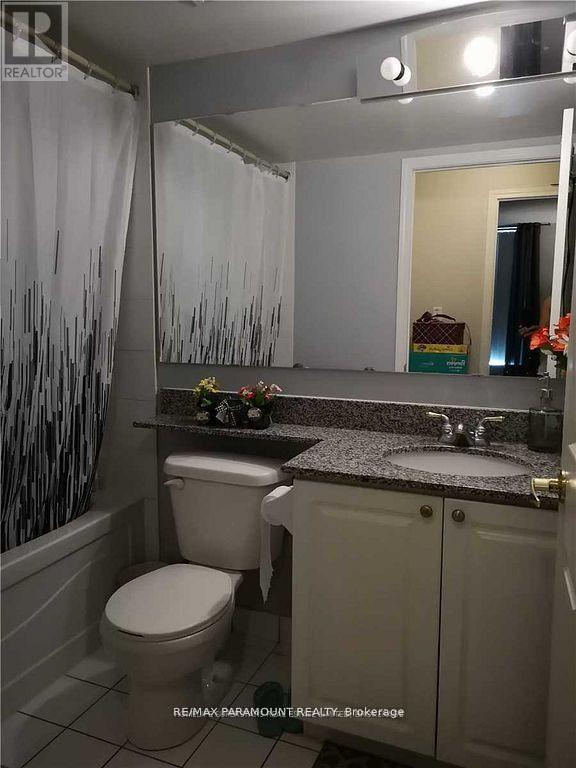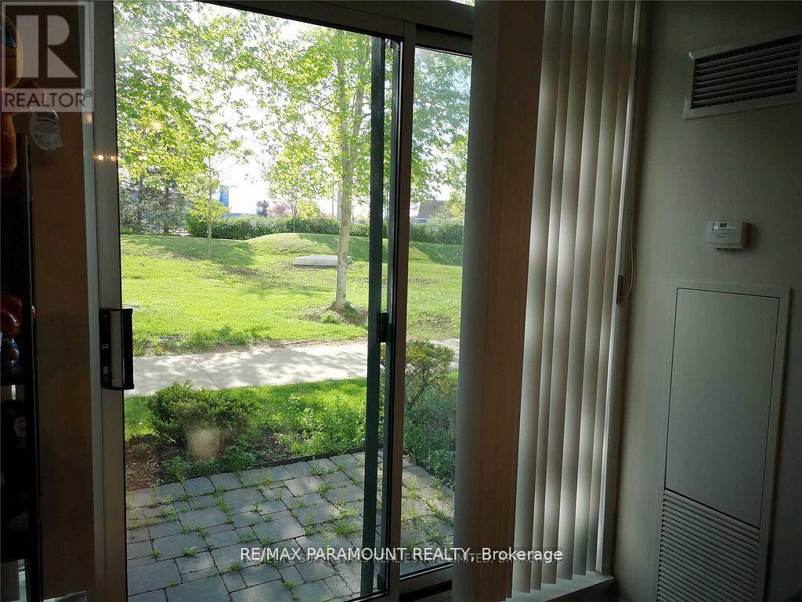| Bathrooms1 | Bedrooms2 |
| Property TypeSingle Family |
I'm Interested In Seeing This Property
[]
1
Step 1
|
Spacious 1 Bedroom Plus Den On Ground Floor. Modern Open Concept Kitchen With Granite Countertop And Stainless Steel Appliances. Enjoy With Rooftop Bbq ,Indoor Pool And Party Room. Transit At The Door Step. Walk To Erin mills Town Center. Close To School, Hospital, Shopping And Highway. **** EXTRAS **** Fridge, Stove, Dishwasher, Built In Microwave, Washer, Dryer. All Elfs And Window Coverings (id:54154) |
| Community FeaturesPet Restrictions | Maintenance Fee544.82 |
| Maintenance Fee Payment UnitMonthly | Maintenance Fee TypeHeat, Water, Common Area Maintenance, Insurance, Parking |
| Management CompanyMeritus Group Management | OwnershipCondominium/Strata |
| Parking Spaces1 | TransactionFor sale |
I'm Interested In Seeing This Property
[]
1
Step 1
| Bedrooms Main level1 | Bedrooms Lower level1 |
| AmenitiesStorage - Locker | CoolingCentral air conditioning |
| Exterior FinishConcrete | FlooringCeramic, Laminate, Carpeted |
| Bathrooms (Total)1 | Heating FuelNatural gas |
| HeatingForced air | TypeApartment |
I'm Interested In Seeing This Property
[]
1
Step 1
| Level | Type | Dimensions |
|---|---|---|
| Flat | Kitchen | 3.55 m x 2.74 m |
| Flat | Living room | 6.1 m x 3.05 m |
| Flat | Dining room | 6.1 m x 3.05 m |
| Flat | Primary Bedroom | 3.45 m x 2.87 m |
| Flat | Den | 2.49 m x 2.06 m |
Listing Office: RE/MAX PARAMOUNT REALTY
Data Provided by Toronto Regional Real Estate Board
Last Modified :09/07/2024 12:18:03 AM
MLS®, REALTOR®, and the associated logos are trademarks of The Canadian Real Estate Association

