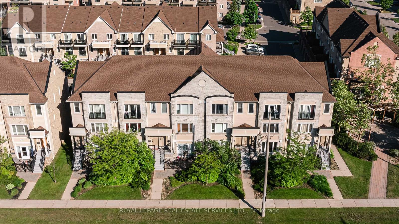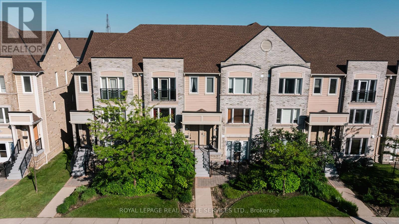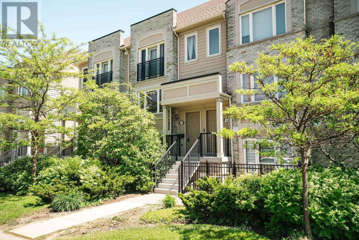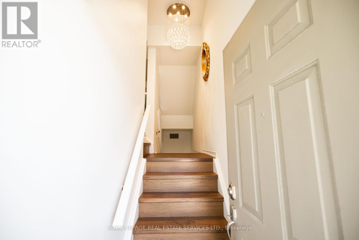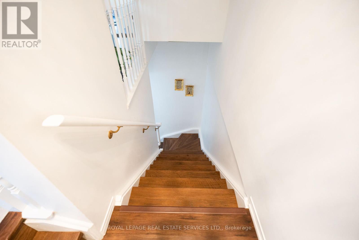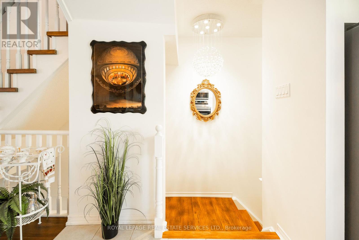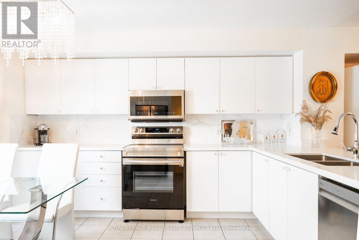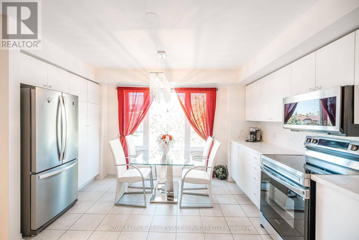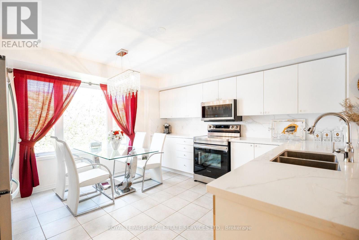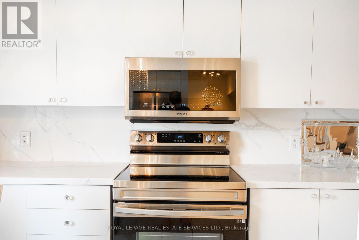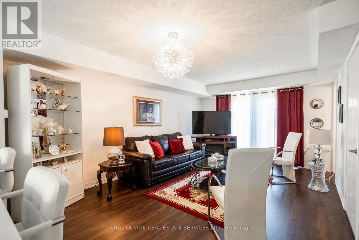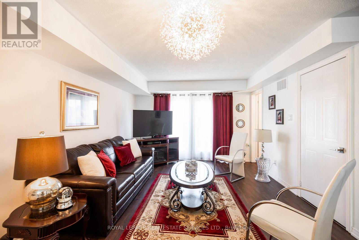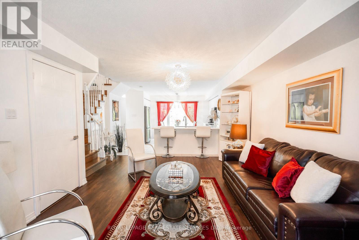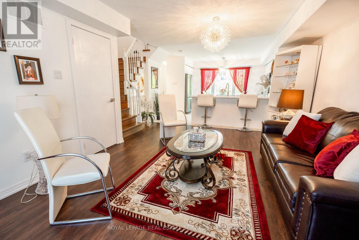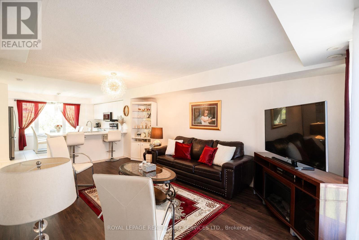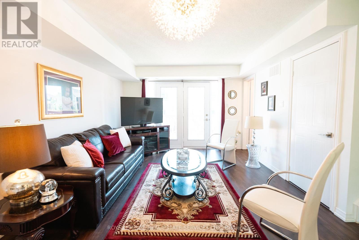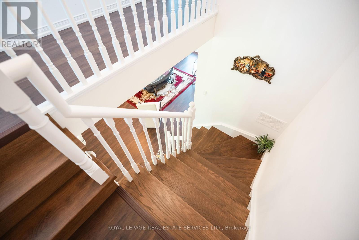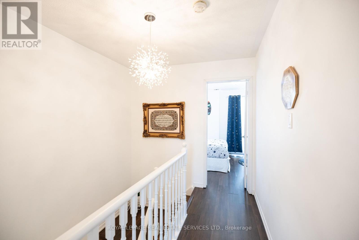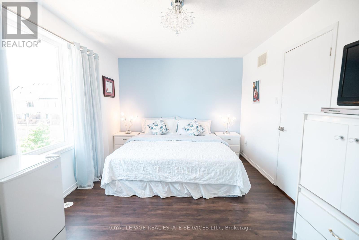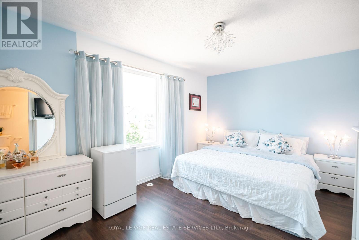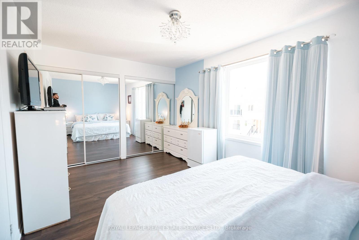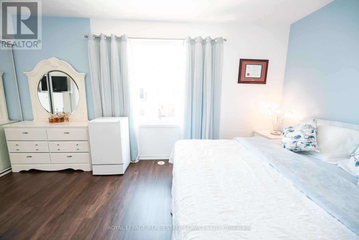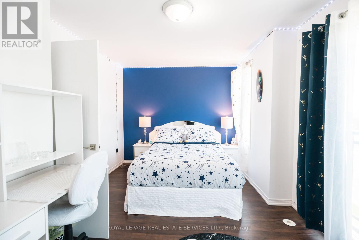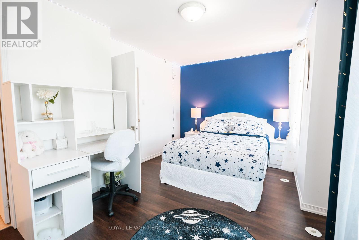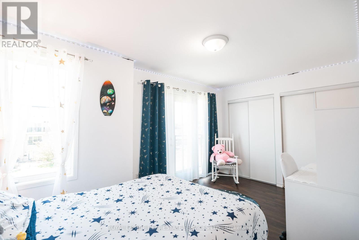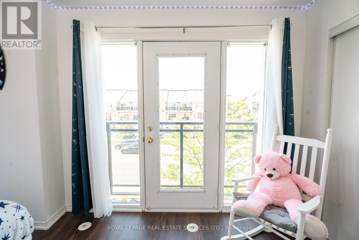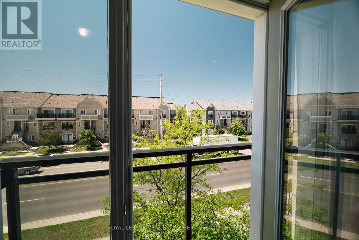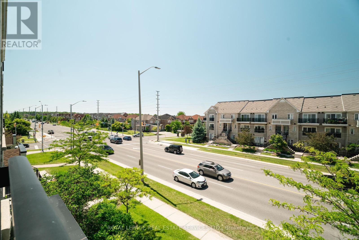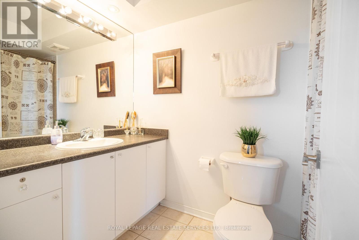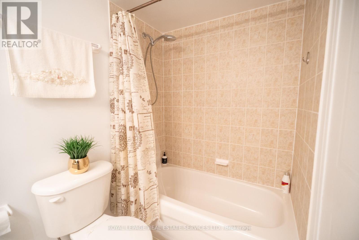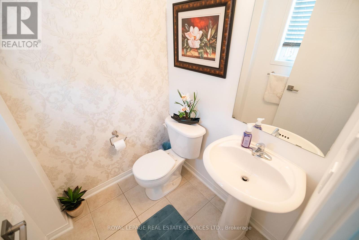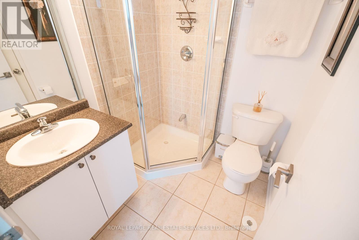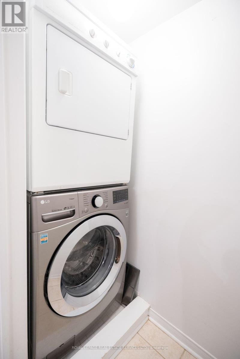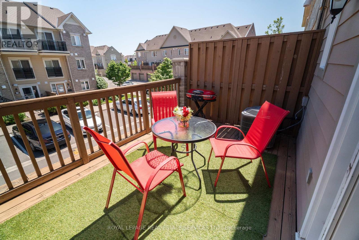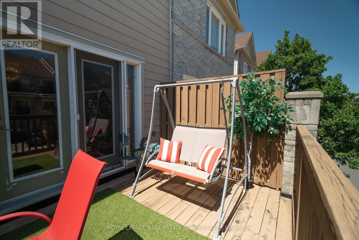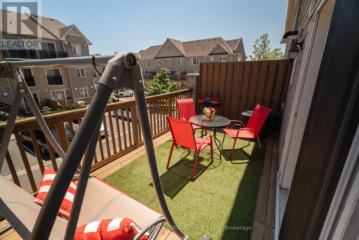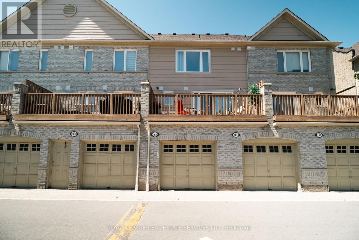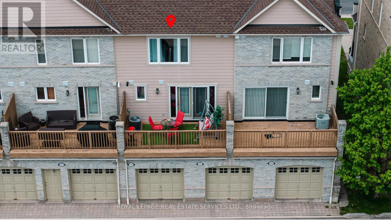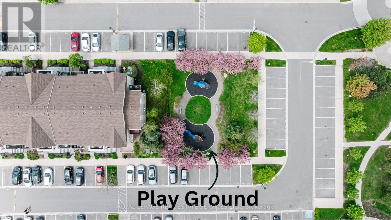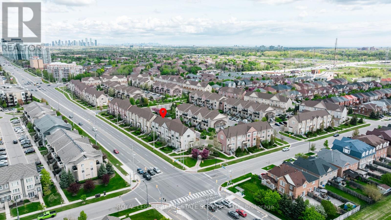| Bathrooms3 | Bedrooms2 |
| Property TypeSingle Family |
|
Welcome To The Prestigious Community Of Churchill Meadows, Where This Meticulously Upgraded Condo Townhouse is Freshly painted with a fully renovated kitchen and New appliances Awaits Your Arrival. Immaculately Maintained, This Property Offers A Captivating Blend Of Style And Comfort. Boasting 1317 Sq Ft Of Living Space, It Features 2 Bedrooms, Each With Its Own Ensuite, And 3 Baths For Added Convenience. With A Built-In Garage, Freshly Painted Walls, And A New A/C Unit Installed In 2021, This Residence Exudes Modernity And Care. Enjoy The Ease Of Transit At Your Doorstep And Quick Access To Major Highways. Benefit From Proximity To Credit Valley Hospital, Esteemed Schools, And Picturesque Parks, Making It An Ideal Haven For Families And Professionals Alike. Don't Miss The Opportunity To Experience The Epitome Of Suburban Living In This Must-See Property (id:54154) Please visit : Multimedia link for more photos and information |
| Community FeaturesPet Restrictions | FeaturesBalcony |
| Maintenance Fee356.50 | Maintenance Fee Payment UnitMonthly |
| Maintenance Fee TypeWater, Common Area Maintenance, Insurance, Parking | Management CompanyMaple Ridge Management |
| OwnershipCondominium/Strata | Parking Spaces1 |
| TransactionFor sale |
| Bedrooms Main level2 | AppliancesDishwasher, Dryer, Microwave, Refrigerator, Stove, Washer, Window Coverings |
| CoolingCentral air conditioning | Exterior FinishBrick |
| FlooringLaminate, Tile | Bathrooms (Half)1 |
| Bathrooms (Total)3 | Heating FuelNatural gas |
| HeatingForced air | TypeRow / Townhouse |
| Level | Type | Dimensions |
|---|---|---|
| Second level | Dining room | 3.65 m x 5.9 m |
| Second level | Living room | 3.65 m x 5.9 m |
| Second level | Kitchen | 3.64 m x 4.15 m |
| Third level | Primary Bedroom | 4.6 m x 3.25 m |
| Third level | Bedroom 2 | 4.6 m x 3 m |
Listing Office: ROYAL LEPAGE REAL ESTATE SERVICES LTD.
Data Provided by Toronto Regional Real Estate Board
Last Modified :09/07/2024 12:21:05 AM
MLS®, REALTOR®, and the associated logos are trademarks of The Canadian Real Estate Association

