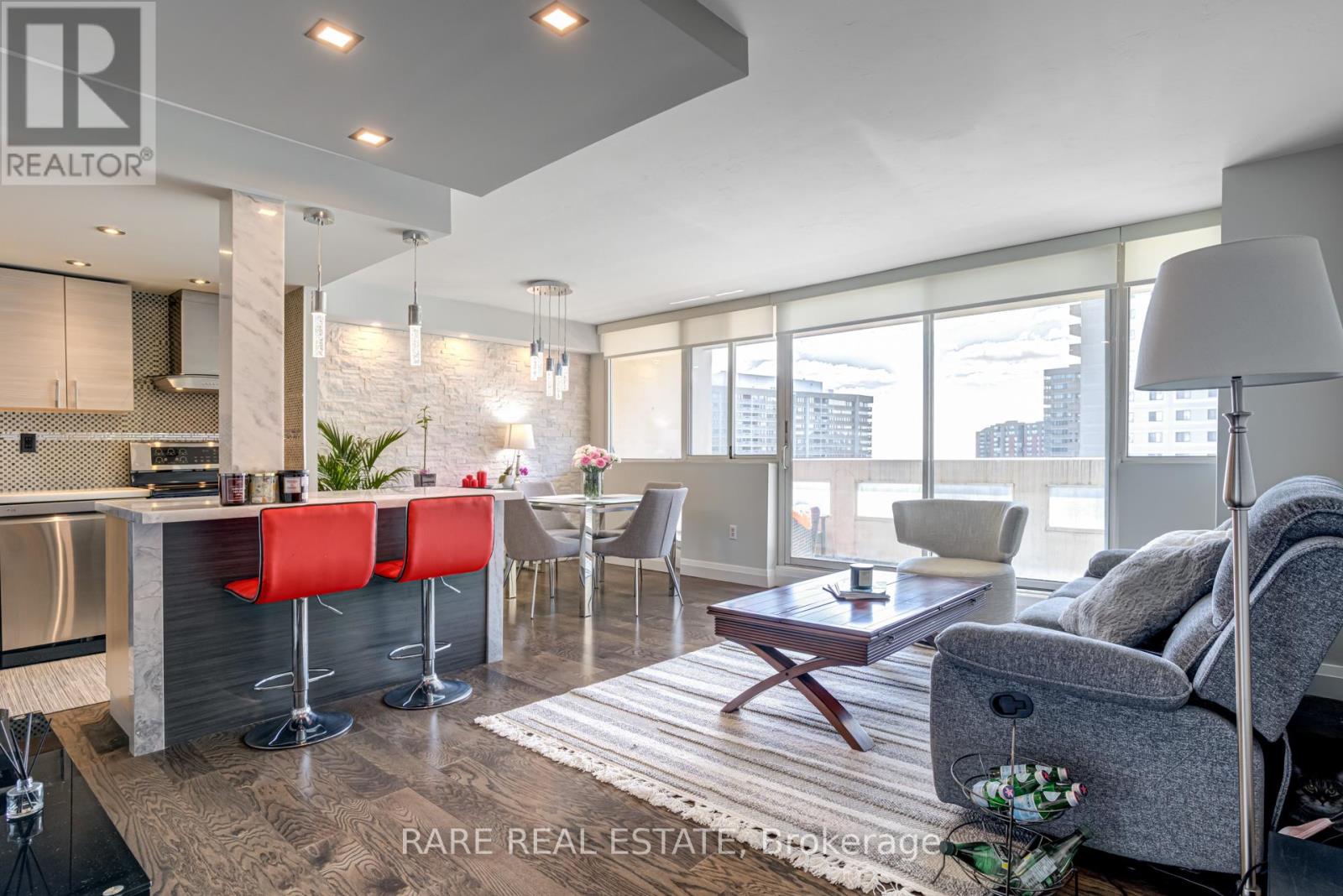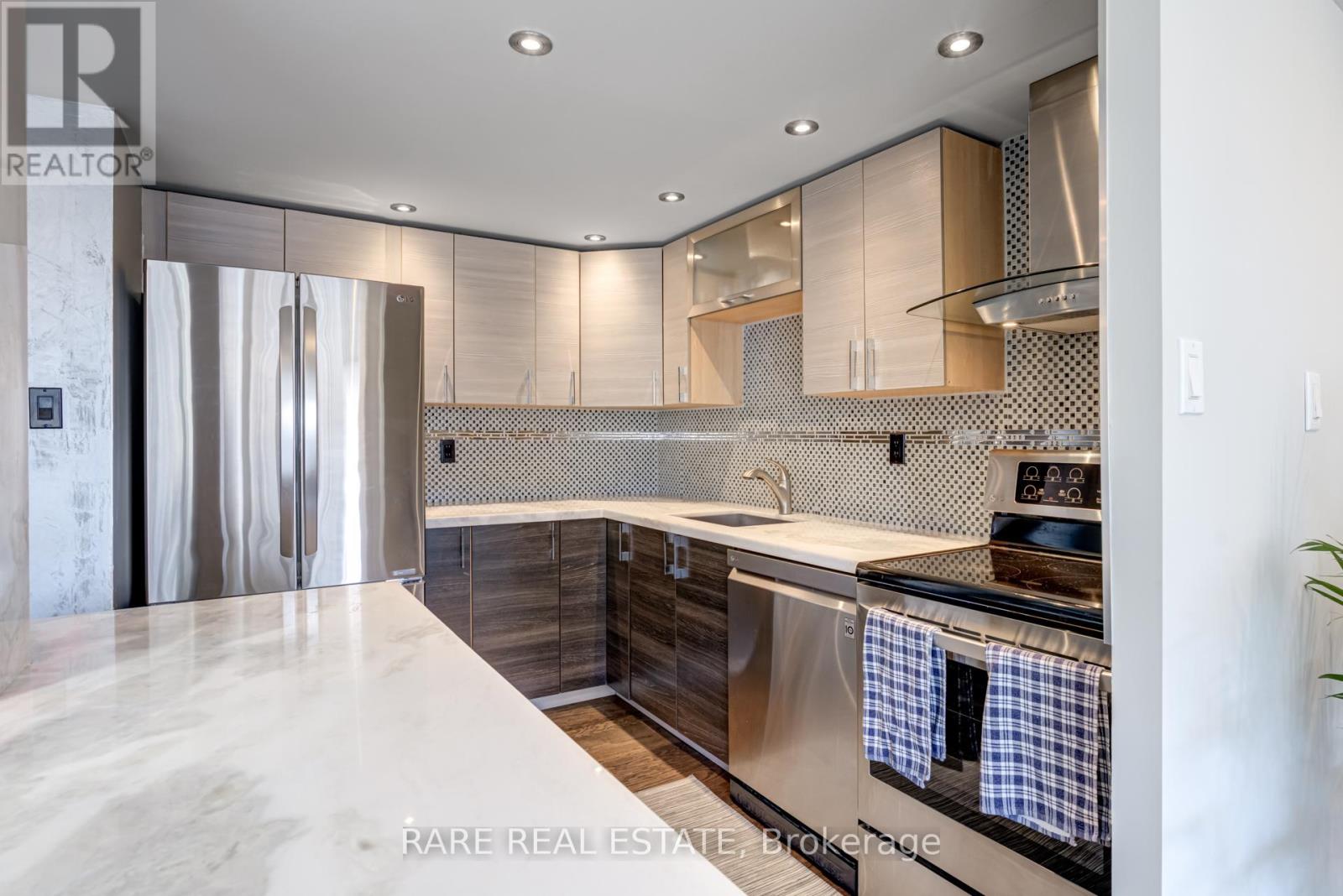| Bathrooms1 | Bedrooms3 |
| Property TypeSingle Family |
|
Gorgeous and bright two bedroom plus den in the heart of mississauga. Spacious bedrooms with a larger den that could be used as a third bedroom. Stunning large balcony with south east views of the city and lake Ontario. The upgrades encompass hardwood flooring throughout, a modern kitchen equipped with a backsplash and quartz countertops, a central island featuring quartz countertops, stainless steel appliances, bathroom enhancements, and many additional features! Exceptional amenities comprise a beautiful lobby with concierge service, a billiard room, an indoor pool, a fully-equipped gym and ample visitor parking. Lots of nearby amenities such as walking to Square One, public transit, and the forthcoming new LRT system. **** EXTRAS **** all existing stainless steel appliances, fridge, stove, range hood, dishwasher, washer & dryer. all existing electrical light fixtures and window coverings. (id:54154) Please visit : Multimedia link for more photos and information |
| Amenities NearbyHospital, Public Transit, Schools | Community FeaturesPet Restrictions, Community Centre |
| FeaturesBalcony | Maintenance Fee1106.00 |
| Maintenance Fee Payment UnitMonthly | Management CompanyAa Property Management 9059499450 |
| OwnershipCondominium/Strata | Parking Spaces1 |
| PoolIndoor pool | TransactionFor sale |
| Bedrooms Main level2 | Bedrooms Lower level1 |
| AmenitiesSecurity/Concierge, Exercise Centre | CoolingCentral air conditioning |
| Exterior FinishConcrete | Bathrooms (Total)1 |
| Heating FuelNatural gas | HeatingForced air |
| TypeApartment |
| AmenitiesHospital, Public Transit, Schools |
| Level | Type | Dimensions |
|---|---|---|
| Main level | Living room | Measurements not available |
| Main level | Dining room | Measurements not available |
| Main level | Kitchen | Measurements not available |
| Main level | Primary Bedroom | Measurements not available |
| Main level | Bedroom 2 | Measurements not available |
| Main level | Den | Measurements not available |
Listing Office: RARE REAL ESTATE
Data Provided by Toronto Regional Real Estate Board
Last Modified :14/05/2024 12:40:49 AM
MLS®, REALTOR®, and the associated logos are trademarks of The Canadian Real Estate Association























