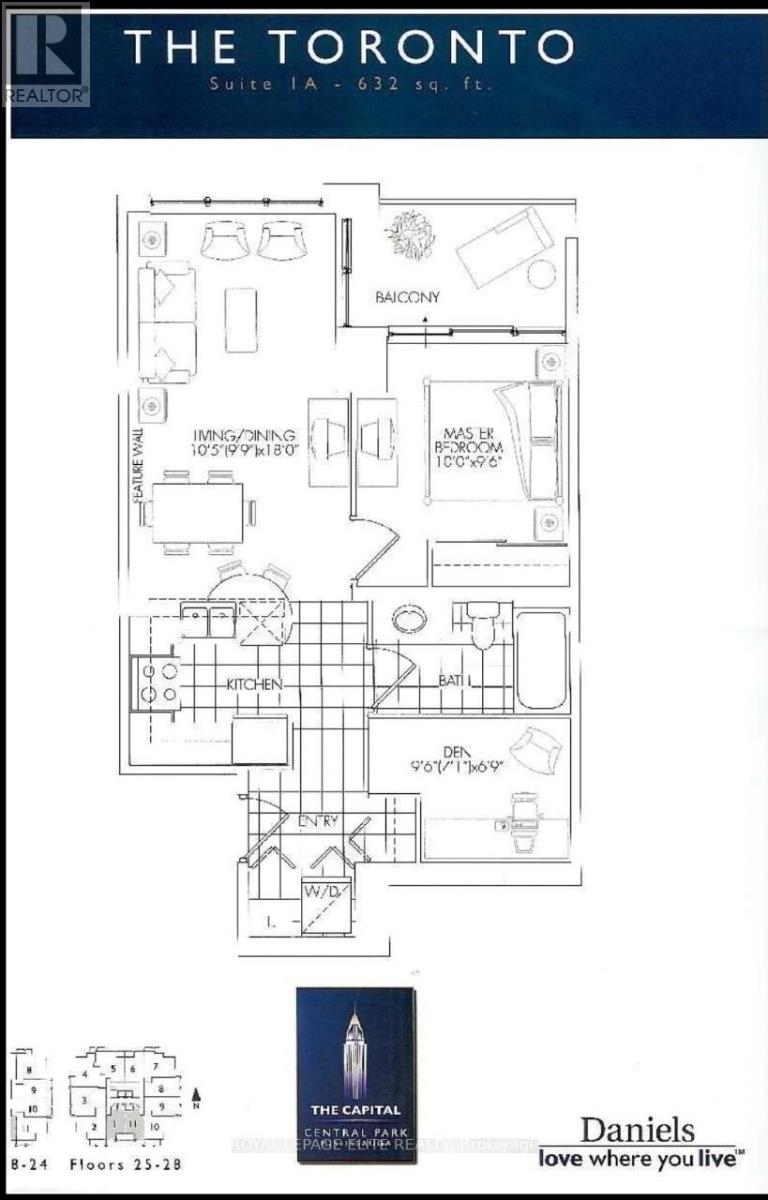| Bathrooms1 | Bedrooms1 |
| Property TypeSingle Family |
I'm Interested In Seeing This Property
[]
1
Step 1
|
GREAT LOCATION. NEWLY RENOVATED 1 BEDROOM + DEN WITH UNDERGROUND PARKING. WALKING DISTANCE TO SQUARE ONE SHOPPING CENTRE AND SURROUNDING AMENITIES. BRIGHT, SPACIOUS UNIT WITH OPEN CONCEPT LIVING SPACE. 5 APPLIANCES, INCLUDING ENSUITE AND BALCONY. **** EXTRAS **** ELECTRICITY BILL TO BE PAID SEPARATELY. CREDIT REPORT, EMPLOYMENT LETTER AND REFERENCES REQUIRED. (id:54154) |
| Amenities NearbyPark, Public Transit | FeaturesBalcony |
| Lease2550.00 | Lease Per TimeMonthly |
| Management CompanyMaple Ridge Community | OwnershipCondominium/Strata |
| Parking Spaces1 | PoolIndoor pool |
| TransactionFor rent |
I'm Interested In Seeing This Property
[]
1
Step 1
| Bedrooms Main level1 | AmenitiesStorage - Locker, Security/Concierge, Exercise Centre, Recreation Centre |
| CoolingCentral air conditioning | Exterior FinishBrick, Concrete |
| Bathrooms (Total)1 | Heating FuelElectric |
| HeatingForced air | TypeApartment |
| AmenitiesPark, Public Transit |
I'm Interested In Seeing This Property
[]
1
Step 1
| Level | Type | Dimensions |
|---|---|---|
| Flat | Living room | Measurements not available |
| Flat | Dining room | Measurements not available |
| Flat | Bedroom | 10.08 m x 10 m |
| Flat | Den | 9.52 m x 7 m |
| Flat | Laundry room | 2 m x 2 m |
Listing Office: ROYAL LEPAGE ELITE REALTY
Data Provided by Toronto Regional Real Estate Board
Last Modified :02/04/2024 11:02:58 PM
MLS®, REALTOR®, and the associated logos are trademarks of The Canadian Real Estate Association








