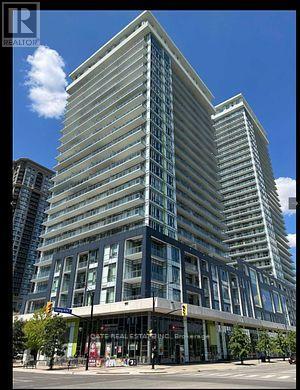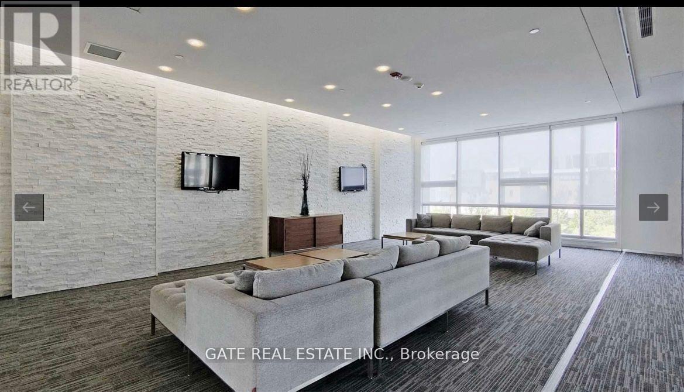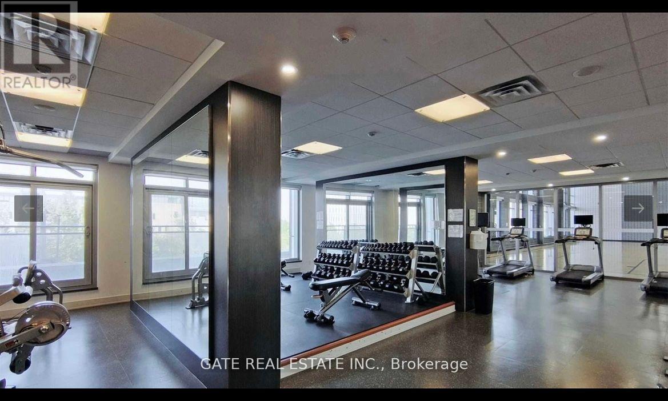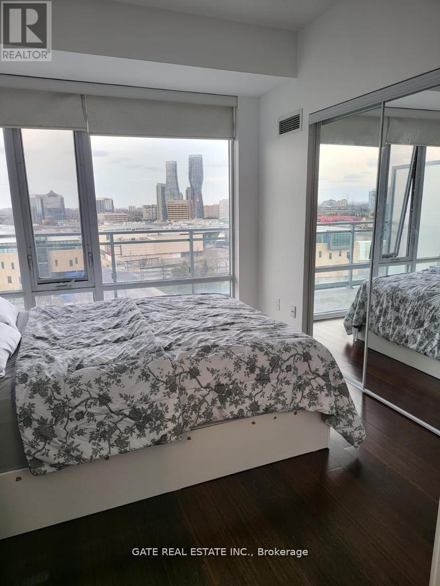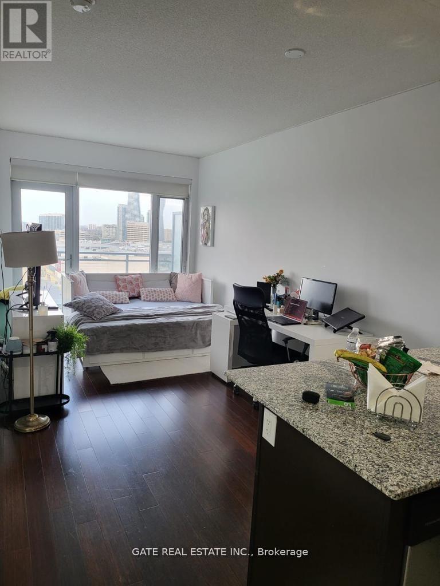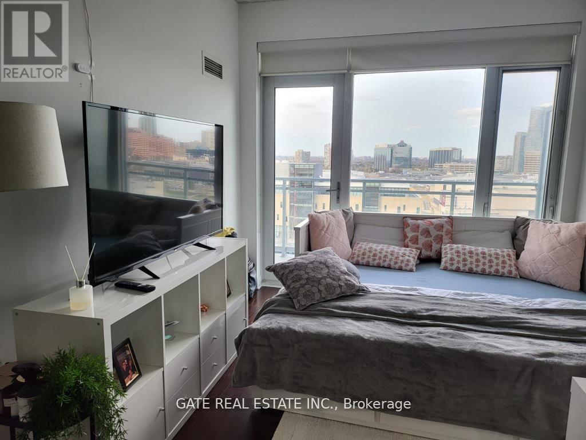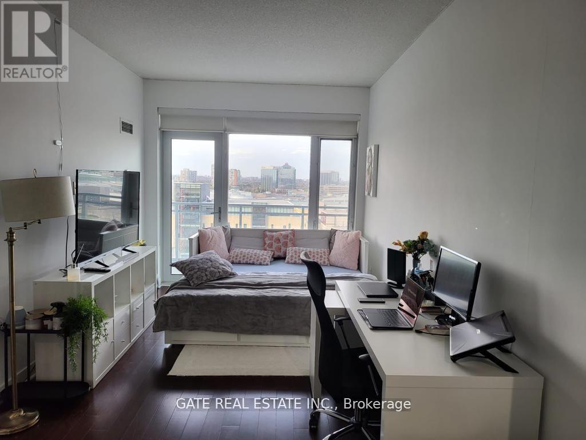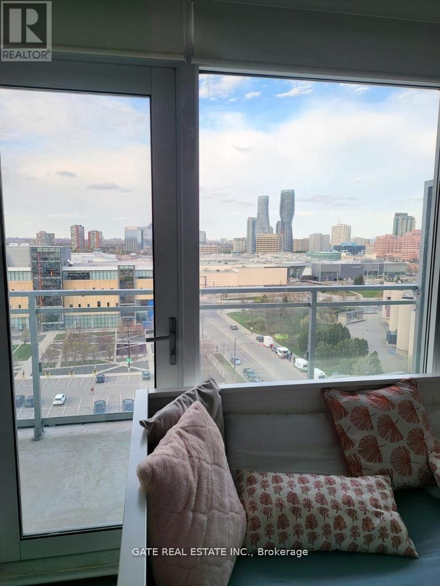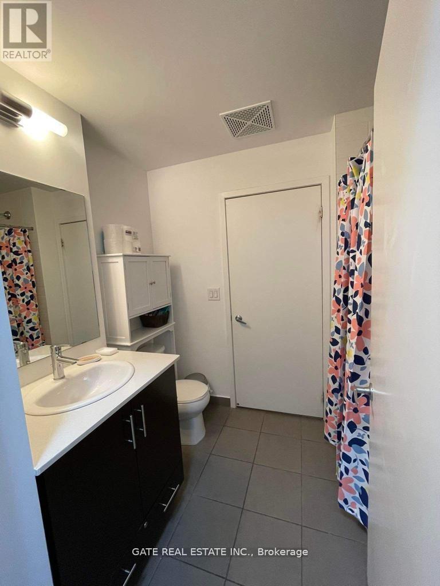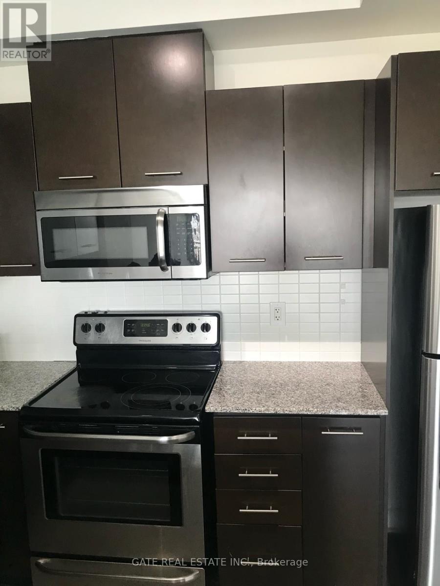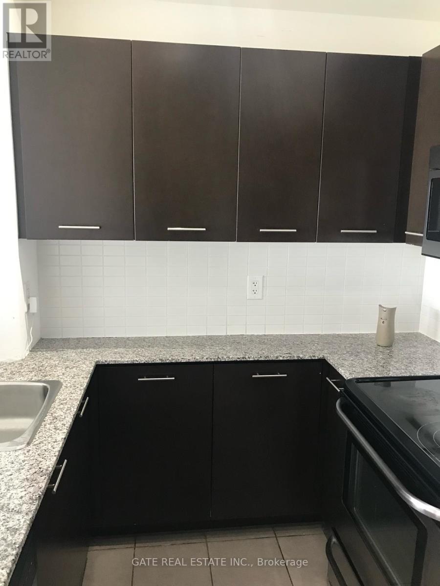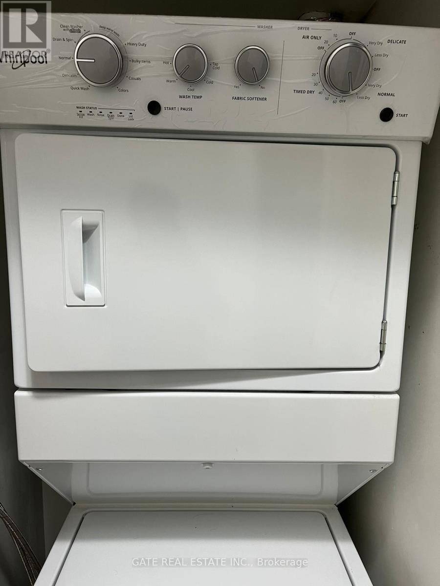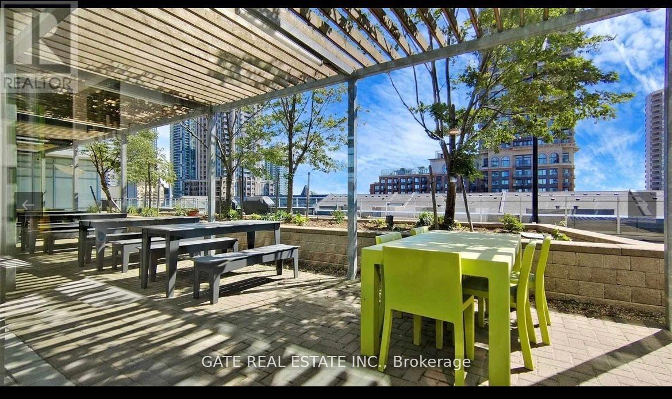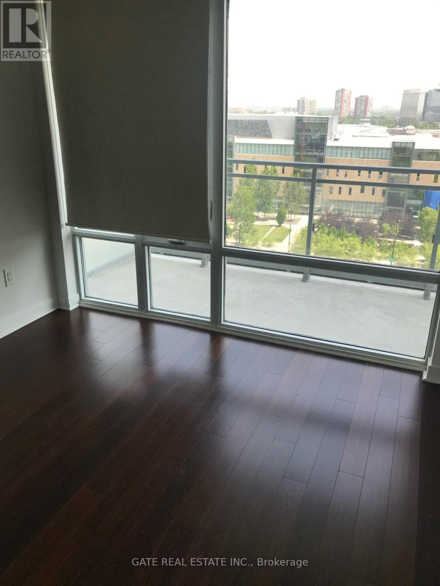| Bathrooms1 | Bedrooms1 |
| Property TypeSingle Family |
|
Bright and spacious one bedroom with 9 feet ceiling condo located right beside square one shopping centre.great east facing city view.steps to sheridan college.walk to city hall,Library,Ymca,Mississauga Transit Hub,movie theatre.engineered hardwood throughout living,dining and bedroom.nice open layout with huge big windows,spacious balcony.Gym,Basketball court etc. One Parking ,One Locker.Unit available from 1st July 2024.Property Tenanted . Need 24 Hours notice. **** EXTRAS **** tenant insurance needed.tenant pays Hydro Bill.Rental application,Credit application,Credit Report,Employment letter/Pay stub.ID required .New immigrant welcome.AAA tenant please.$300 refundable Key deposit (id:54154) |
| Amenities NearbyPublic Transit, Park | Community FeaturesPet Restrictions |
| FeaturesCarpet Free | Lease2600.00 |
| Lease Per TimeMonthly | Management CompanyLARLYN PROPERTY MANAGEMENT |
| OwnershipCondominium/Strata | Parking Spaces1 |
| TransactionFor rent | ViewCity view |
| Bedrooms Main level1 | AmenitiesStorage - Locker |
| CoolingCentral air conditioning | Exterior FinishBrick |
| Fire ProtectionSecurity guard | FlooringHardwood |
| Bathrooms (Total)1 | Heating FuelNatural gas |
| HeatingForced air | TypeApartment |
| AmenitiesPublic Transit, Park |
| Level | Type | Dimensions |
|---|---|---|
| Main level | Living room | 5.029 m x 2.95 m |
| Main level | Dining room | 5.029 m x 2.95 m |
| Main level | Kitchen | 3.35 m x 3.289 m |
| Main level | Primary Bedroom | 3.35 m x 3.289 m |
Listing Office: GATE REAL ESTATE INC.
Data Provided by Toronto Regional Real Estate Board
Last Modified :09/07/2024 12:12:49 AM
MLS®, REALTOR®, and the associated logos are trademarks of The Canadian Real Estate Association

