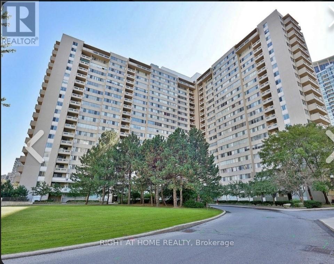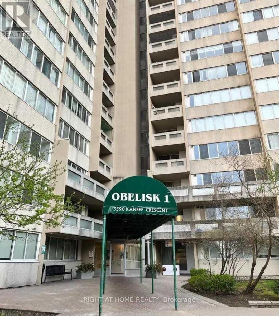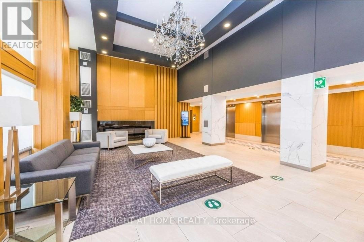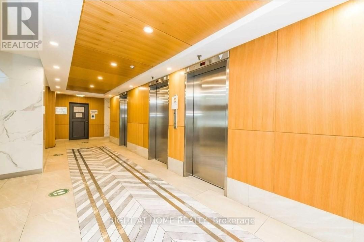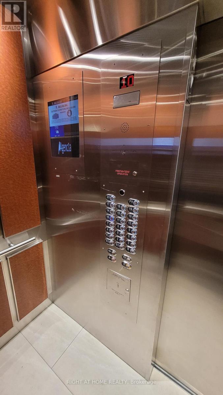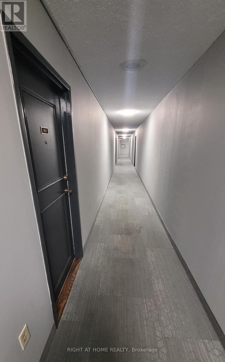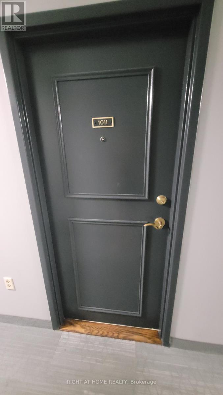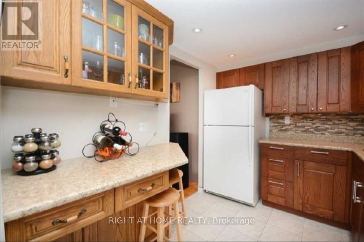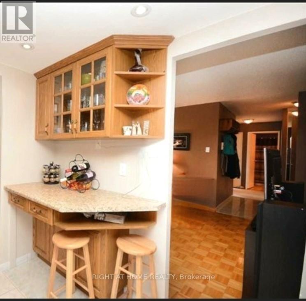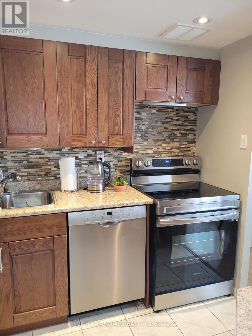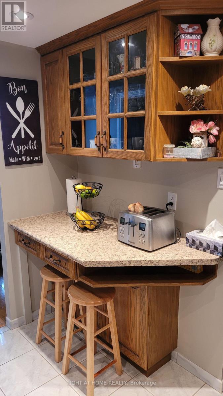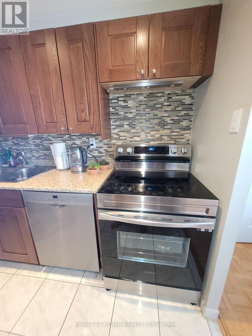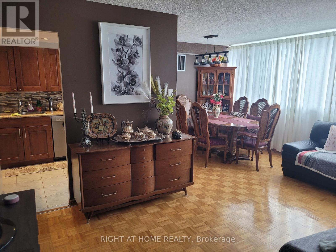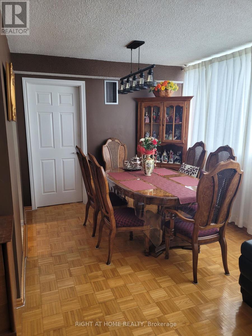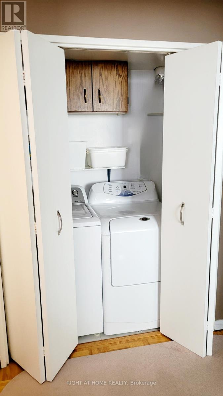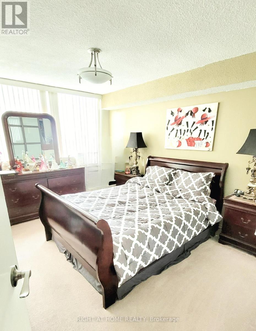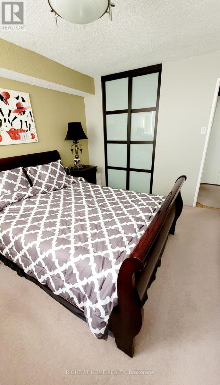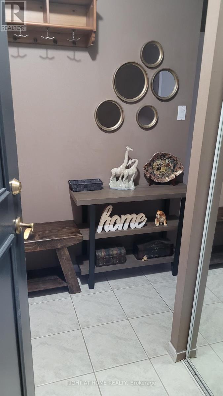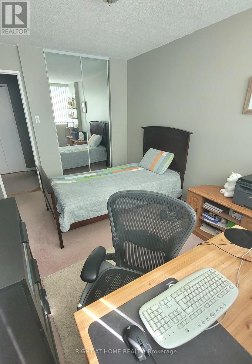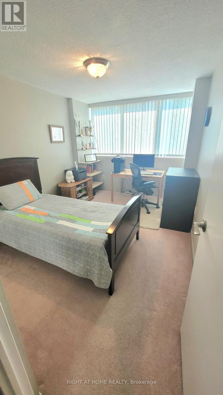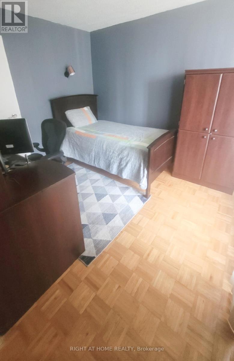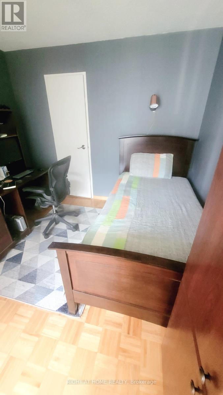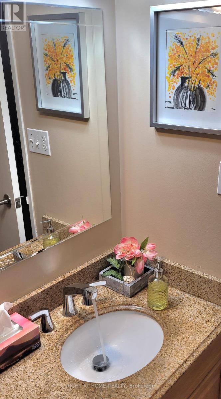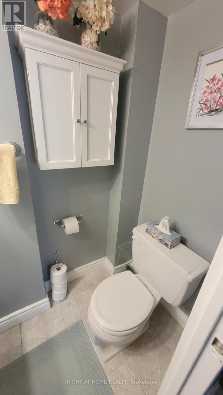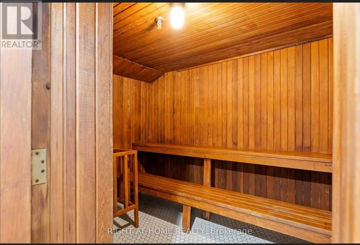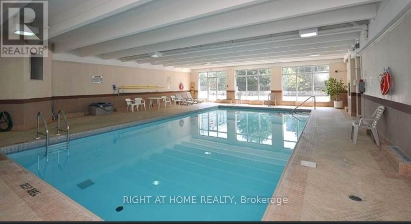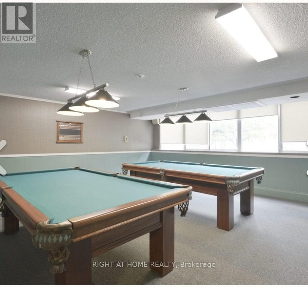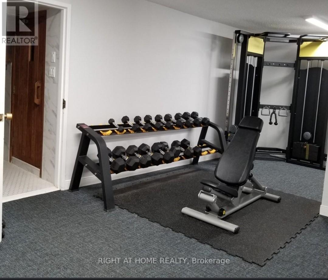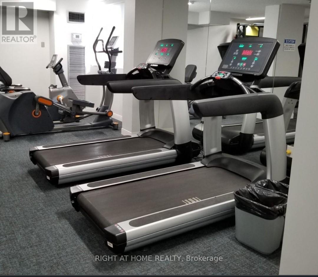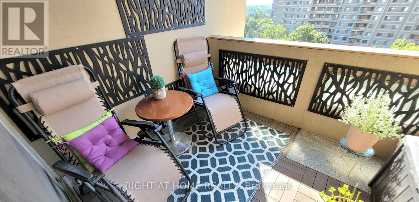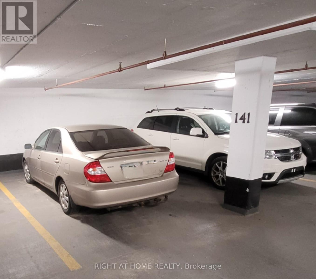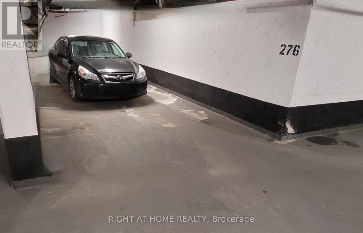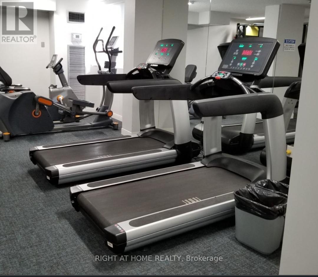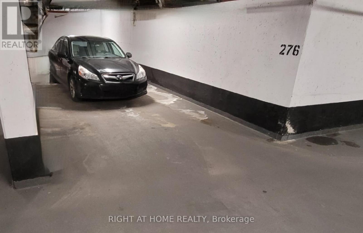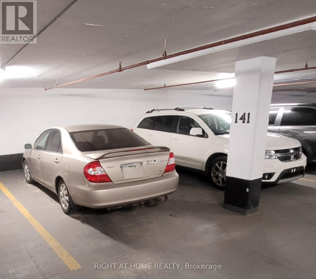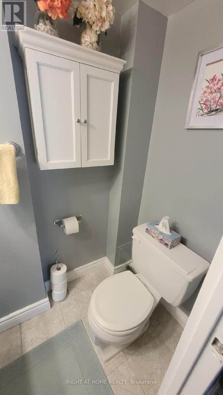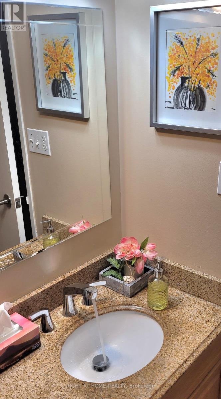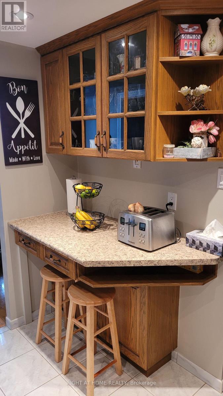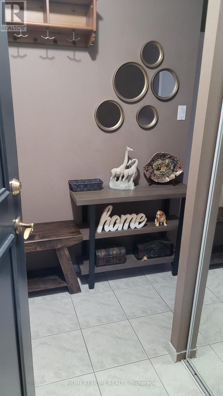| Bathrooms2 | Bedrooms3 |
| Property TypeSingle Family |
|
*Your Condo Search Ends Here!*Welcome To 3590 Kaneff Cres, #1011 - SpaciousCondo Living At Its Best!*3 Bedrooms, Newer Kitchen with Breakfast Bar, Newdishwasher and stove, New Light fixtures*Open Concept Layout, balcony. GreatLocation Easy Access to HWY 403,410,401 & QEW*Walking distance to SQ1 andCooksville Go*The Hurontario LRT will be completed soon* Maintenance feesinclude all utilities*Well maintained building with a lot of amenities to enjoy: swimming pool, tennis court, gym, sauna, party room, 24 hourssecurityThe List Goes On And On!*2 Owned underground Parking Spotsand ALocker*The Den has an Access to the balcony and was converted to 3rdbedroom* **** EXTRAS **** *Breathtaking Residence In One Of The City's Most Prestigious Addresses Designed By World Class Team Architects*Fabulous Entertaining Space, High Ceilings, Elegant Finishes, Gourmet Kitchen*This Magnificent Residence Has It All* (id:54154) |
| FeaturesBalcony | Maintenance Fee1067.00 |
| Maintenance Fee Payment UnitMonthly | Management CompanyAa Management & Associates 905-949-9450 |
| OwnershipCondominium/Strata | Parking Spaces2 |
| TransactionFor sale |
| Bedrooms Main level3 | AmenitiesStorage - Locker |
| CoolingCentral air conditioning | Exterior FinishBrick, Stone |
| Bathrooms (Total)2 | Heating FuelNatural gas |
| HeatingForced air | TypeApartment |
| Level | Type | Dimensions |
|---|---|---|
| Main level | Dining room | 3.03 m x 2.43 m |
| Main level | Kitchen | 3.03 m x 2.43 m |
| Main level | Primary Bedroom | 4.08 m x 3.38 m |
| Main level | Bedroom 2 | 4.08 m x 2.93 m |
| Main level | Bedroom 3 | 3.03 m x 2.93 m |
Listing Office: RIGHT AT HOME REALTY
Data Provided by Toronto Regional Real Estate Board
Last Modified :03/04/2024 12:53:56 AM
MLS®, REALTOR®, and the associated logos are trademarks of The Canadian Real Estate Association

