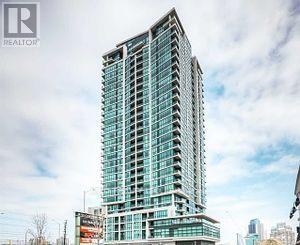| Bathrooms1 | Bedrooms1 |
| Property TypeSingle Family |
|
Very Well Kept, Like New Condo, Unobstructed View Of The City. Close To All Amenities. Square One, City Hall, Library, Shopping. Building Has 24 Hr Concierge. Exercise Room, Indoor Pool. Ensuite Laundry. One Parking Spot And Locker In Basement. Tenant To Pay Hydro And Have Tenant InsuranceExtras:9' Ceilings, Kitchen Features 4 Stainless Steel Appliances, Granite Counter Top, Ceramic Floor, Ceramic Tile Backsplash. Ceaser Stone Vanity Counter In Bathroom. Laminated Floor In Living And Dining. (id:54154) |
| Amenities NearbyPlace of Worship, Public Transit, Schools | Community FeaturesCommunity Centre |
| FeaturesBalcony | Lease2450.00 |
| Lease Per TimeMonthly | Management CompanyDel Property Management |
| OwnershipCondominium/Strata | Parking Spaces1 |
| PoolIndoor pool | TransactionFor rent |
| Bedrooms Main level1 | AmenitiesStorage - Locker, Security/Concierge, Party Room, Exercise Centre |
| CoolingCentral air conditioning | Bathrooms (Total)1 |
| Heating FuelNatural gas | HeatingForced air |
| TypeApartment |
| AmenitiesPlace of Worship, Public Transit, Schools |
| Level | Type | Dimensions |
|---|---|---|
| Main level | Living room | 3.11 m x 6.16 m |
| Main level | Dining room | 3.11 m x 6.16 m |
| Main level | Kitchen | 2.13 m x 3.05 m |
| Main level | Primary Bedroom | 2.9 m x 3.95 m |
Listing Office: IPRO REALTY LTD.
Data Provided by Toronto Regional Real Estate Board
Last Modified :29/04/2024 11:40:15 AM
MLS®, REALTOR®, and the associated logos are trademarks of The Canadian Real Estate Association






















