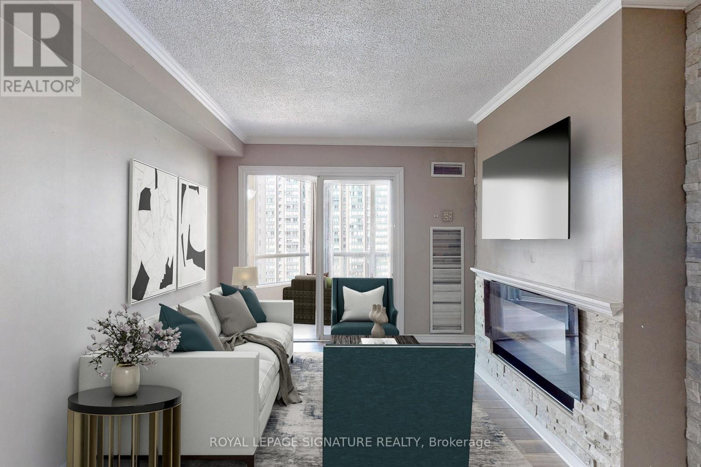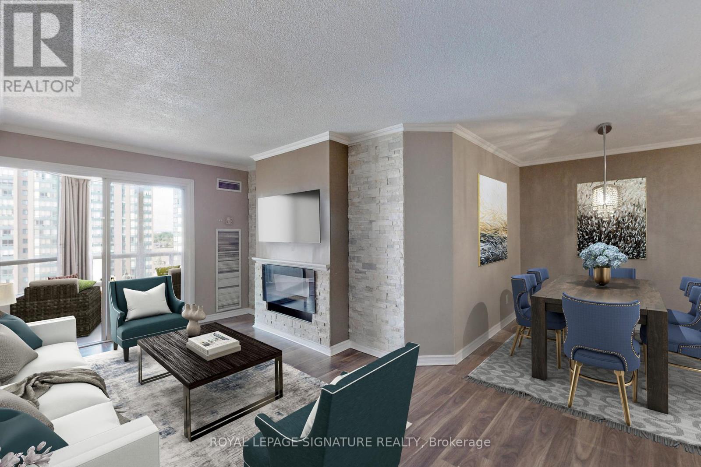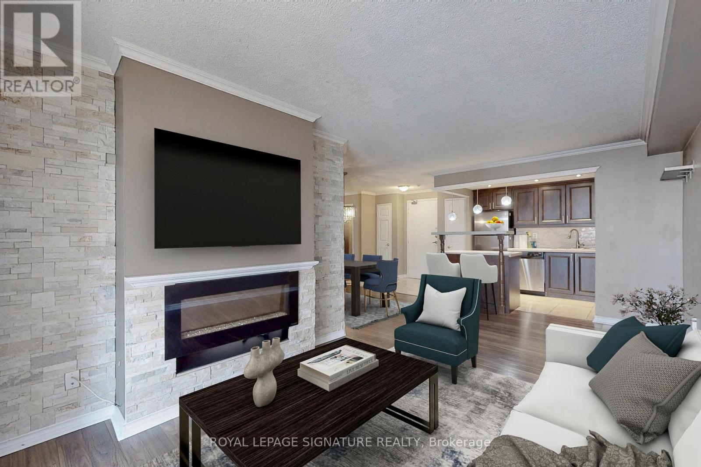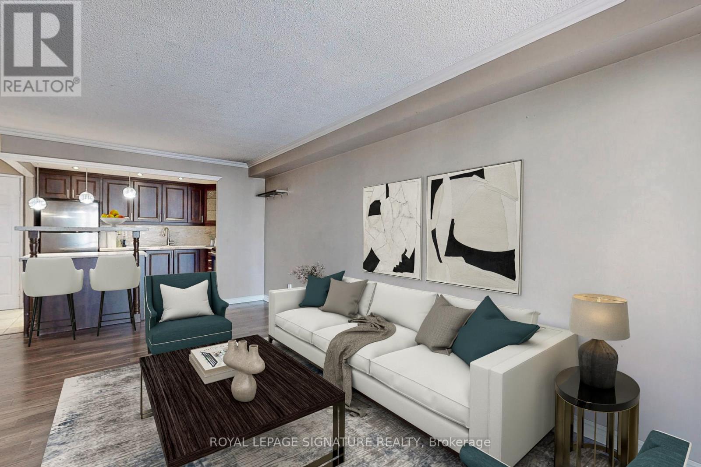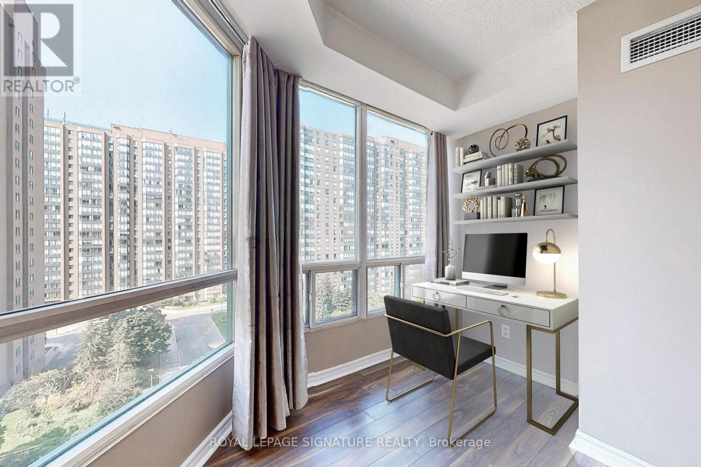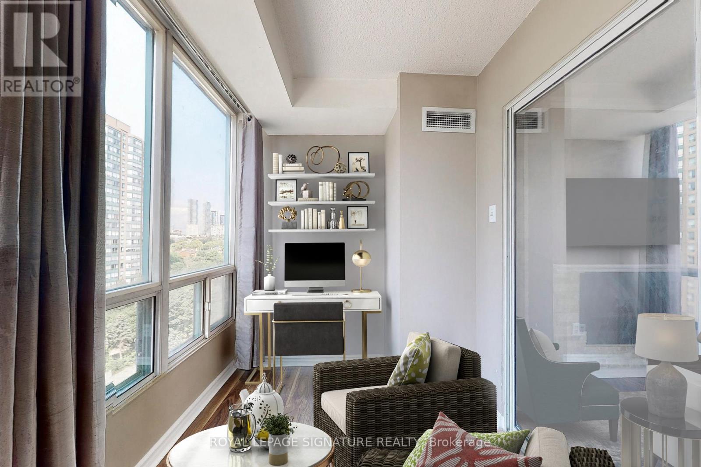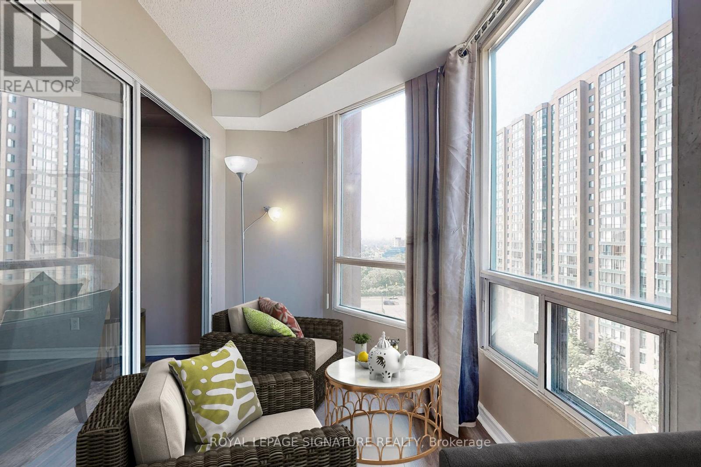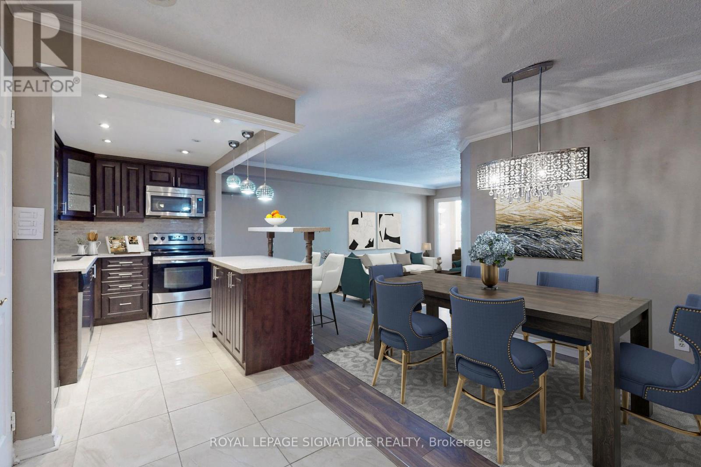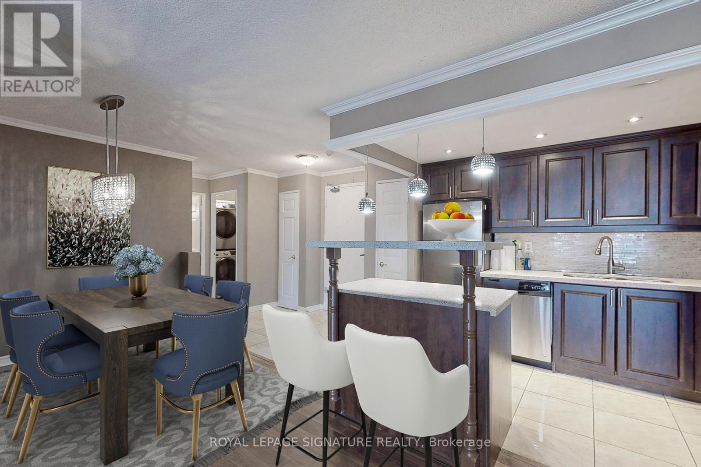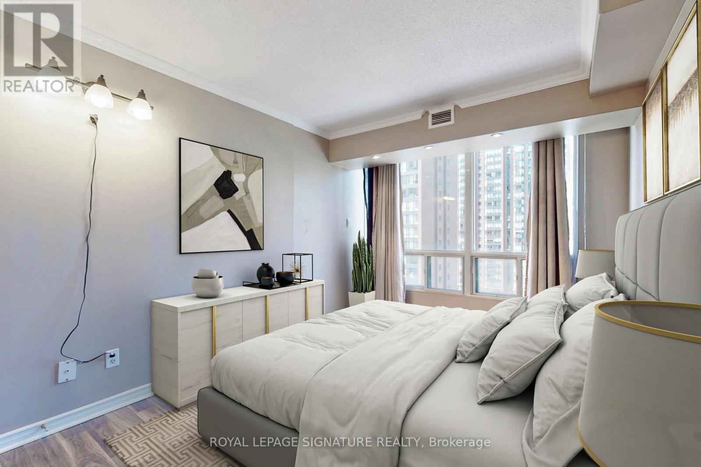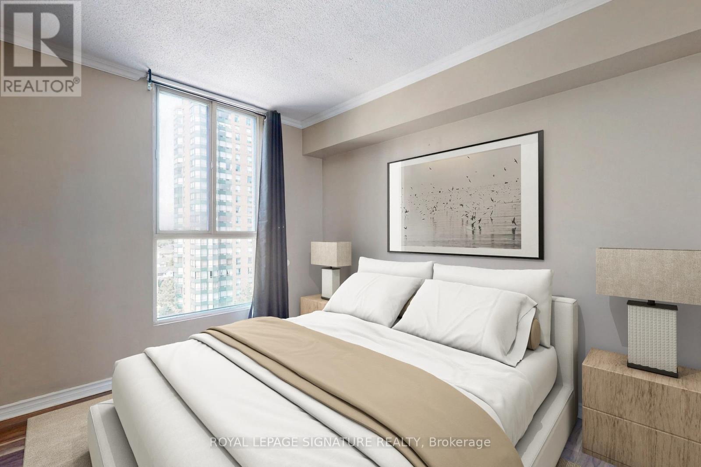| Bathrooms2 | Bedrooms3 |
| Property TypeSingle Family |
|
Ready to Move In! Impressive Fully Renovated 985 Square Foot 2 Bedroom + Den, 2 Bathroom Unit with the Most Efficient Floor Plan in the Building! Completely Updated Kitchen with Ceramic Backsplash, Countertops, Island. Upgraded Toilets and Sinks. Conveniently Located within Walking Distance to Cooksville Go Station and Just Minutes away from Square One. This Unit in the Building is Truly Unique and an Absolute Must-See! **** EXTRAS **** Includes S/S Fridge/Stove/Dishwasher, Washer/Dryer, All Elfs + Window Coverings (id:54154) |
| Amenities NearbyPark, Public Transit | Community FeaturesPets not Allowed |
| FeaturesBalcony | Lease3100.00 |
| Lease Per TimeMonthly | Management CompanyCity Sites Property Management |
| OwnershipCondominium/Strata | Parking Spaces1 |
| TransactionFor rent | ViewView |
| Bedrooms Main level2 | Bedrooms Lower level1 |
| AmenitiesSecurity/Concierge, Exercise Centre, Party Room | CoolingCentral air conditioning |
| Exterior FinishConcrete | Fire ProtectionSecurity guard |
| FlooringLaminate | Bathrooms (Half)1 |
| Bathrooms (Total)2 | Heating FuelNatural gas |
| HeatingForced air | TypeApartment |
| AmenitiesPark, Public Transit |
| Level | Type | Dimensions |
|---|---|---|
| Flat | Living room | 5.69 m x 3.05 m |
| Flat | Dining room | 2.55 m x 2.37 m |
| Flat | Kitchen | 3.67 m x 2.45 m |
| Flat | Primary Bedroom | 3.97 m x 2.9 m |
| Flat | Bedroom 2 | 3.36 m x 2.77 m |
| Flat | Solarium | 3.05 m x 2 m |
| Flat | Laundry room | 1.5 m x 1.2 m |
Listing Office: ROYAL LEPAGE SIGNATURE REALTY
Data Provided by Toronto Regional Real Estate Board
Last Modified :19/07/2024 05:36:00 PM
MLS®, REALTOR®, and the associated logos are trademarks of The Canadian Real Estate Association

