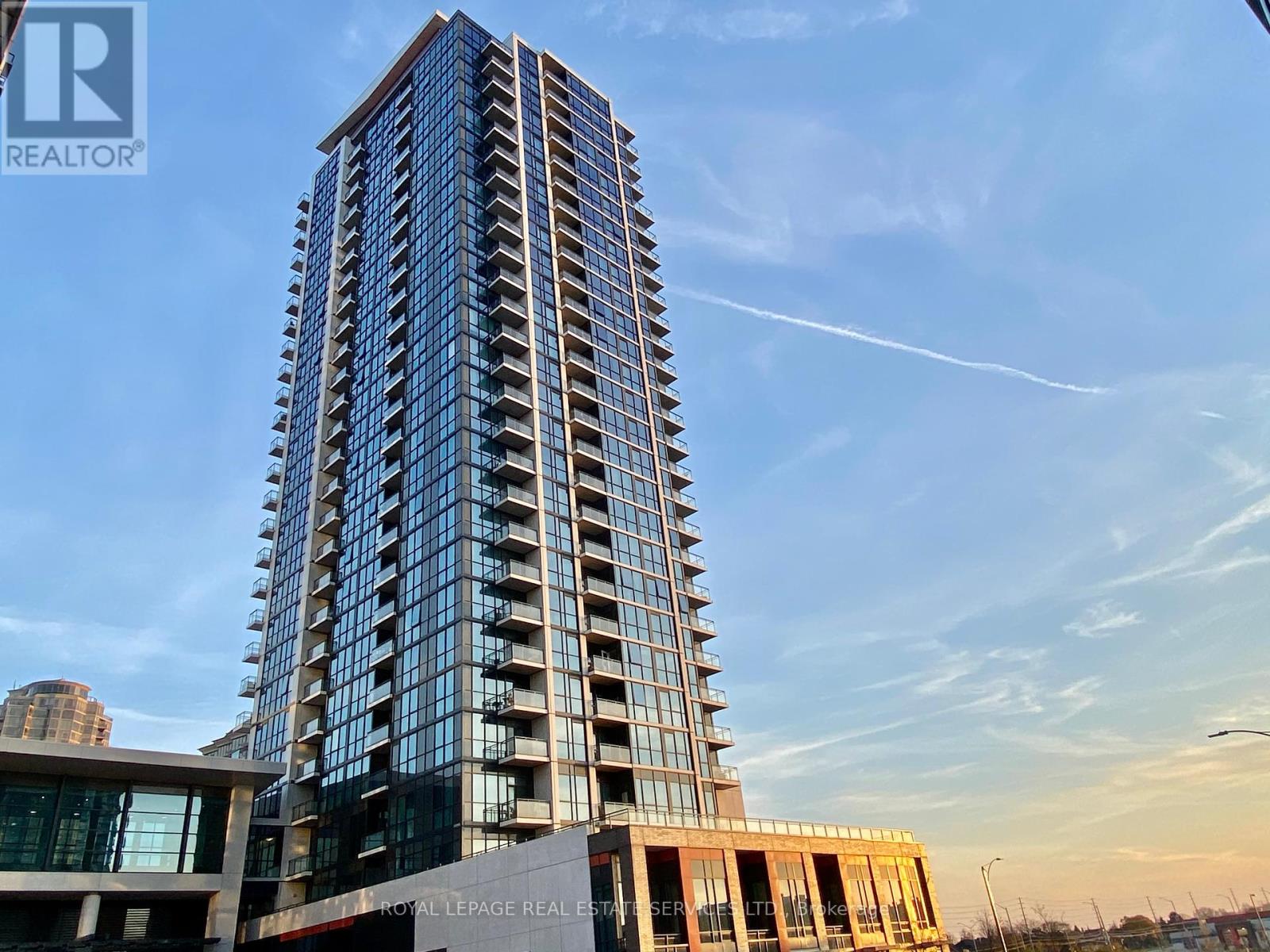| Bathrooms2 | Bedrooms2 |
| Property TypeSingle Family |
|
Location. Location. Location. Gorgeous 2 bedroom, 2 full bath spacious unit with an abundance of natural light. This unit boasts open concept living, a modern kitchen with stainless steel appliances, combined dining and living rooms with walk out to a balcony, laminate flooring throughout. Includes 1 locker and 1 parking. The unit has been freshly painted. The building offers great amenities, including pool, sauna, gym and visitor parking. Steps to schools, shopping, transit, highways, great restaurants. **** EXTRAS **** All Electric Light Fixtures, SS Stove, SS Fridge, SS Dishwasher, SS Microwave. Stacked Washer & Dryer. 1 Parking. 1 Locker. Amenities include: Indoor Pool, Party Room, Exercise Room, Sauna, Visitor Parking, Security. No Smoking. No Pets. (id:54154) |
| Amenities NearbyHospital, Park, Place of Worship, Schools | Community FeaturesPet Restrictions, Community Centre |
| FeaturesBalcony | Lease2950.00 |
| Lease Per TimeMonthly | Management CompanyDel Property Management |
| OwnershipCondominium/Strata | Parking Spaces1 |
| PoolIndoor pool | TransactionFor rent |
| Bedrooms Main level2 | AmenitiesExercise Centre, Party Room, Sauna, Visitor Parking, Storage - Locker |
| CoolingCentral air conditioning | Exterior FinishConcrete |
| Fire ProtectionSecurity guard | Bathrooms (Total)2 |
| Heating FuelNatural gas | HeatingForced air |
| TypeApartment |
| AmenitiesHospital, Park, Place of Worship, Schools |
| Level | Type | Dimensions |
|---|---|---|
| Flat | Living room | 5.44 m x 3.48 m |
| Flat | Dining room | 5.44 m x 3.48 m |
| Flat | Kitchen | 2.44 m x 2.44 m |
| Flat | Primary Bedroom | 3.51 m x 3.05 m |
| Flat | Bedroom 2 | 3.1 m x 2.74 m |
Listing Office: ROYAL LEPAGE REAL ESTATE SERVICES LTD.
Data Provided by Toronto Regional Real Estate Board
Last Modified :14/05/2024 12:42:52 AM
MLS®, REALTOR®, and the associated logos are trademarks of The Canadian Real Estate Association
















