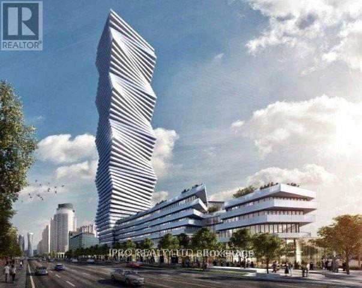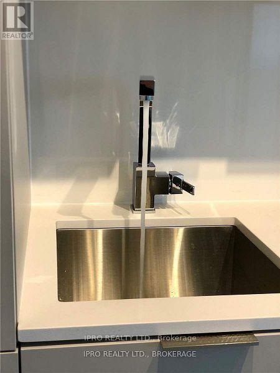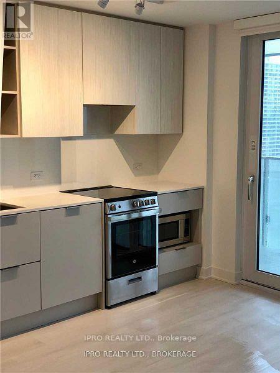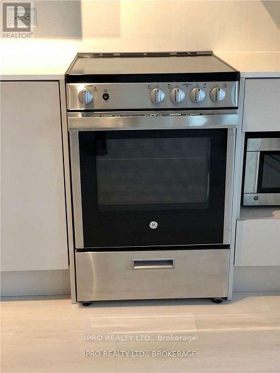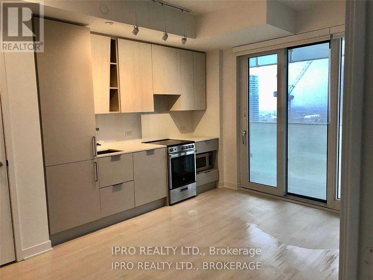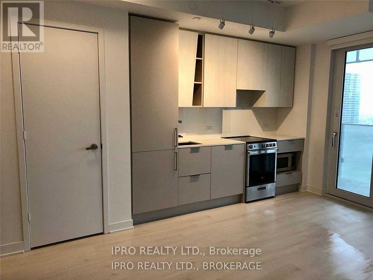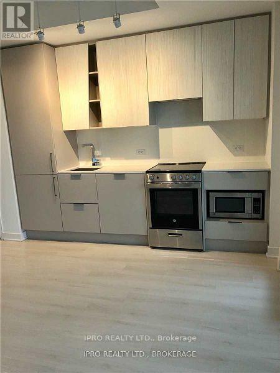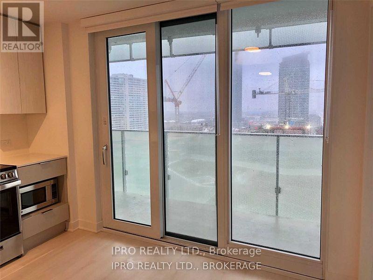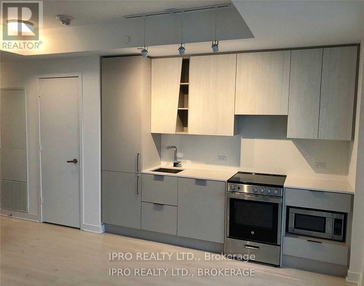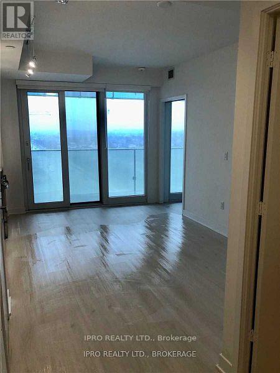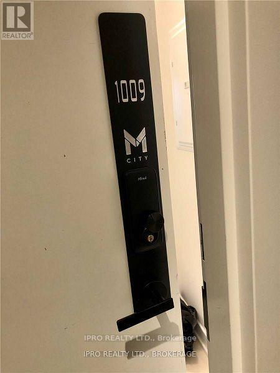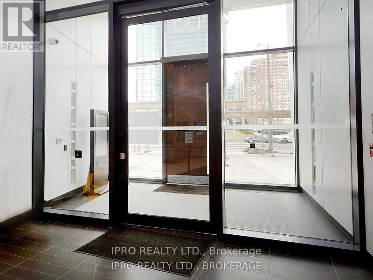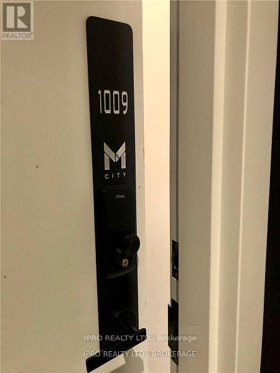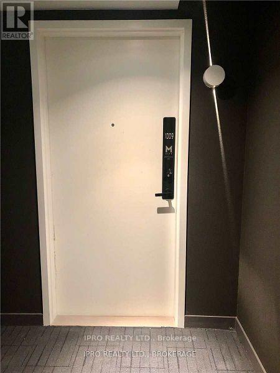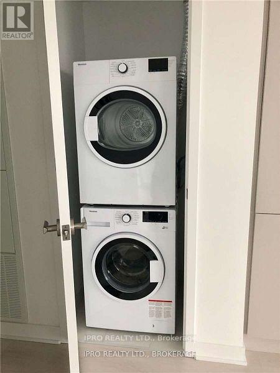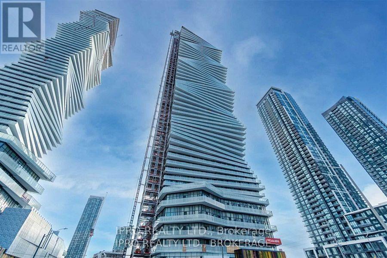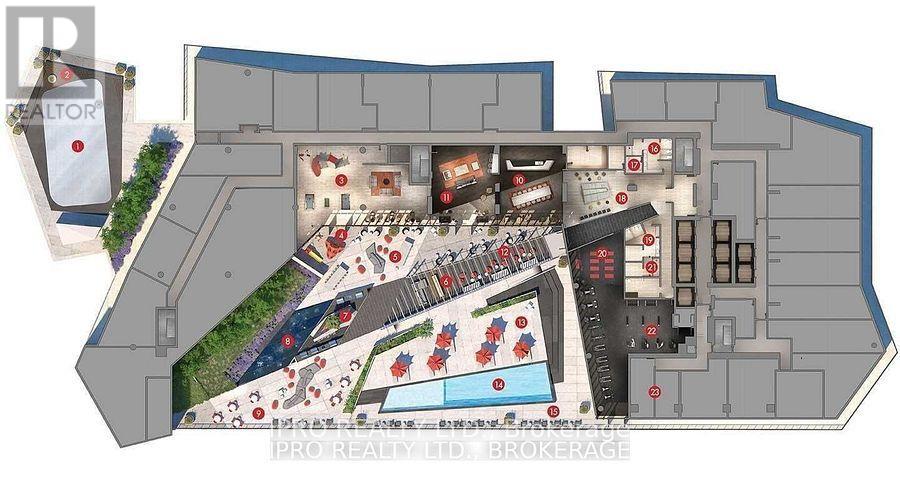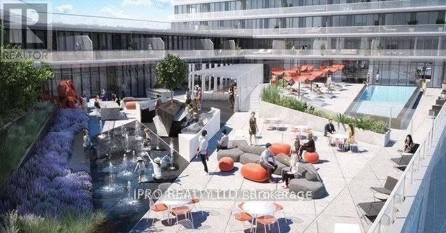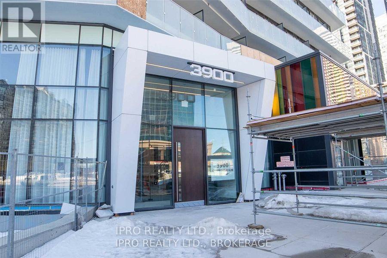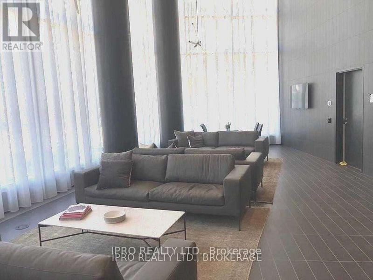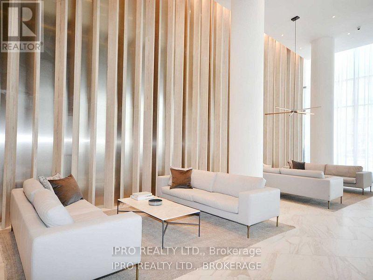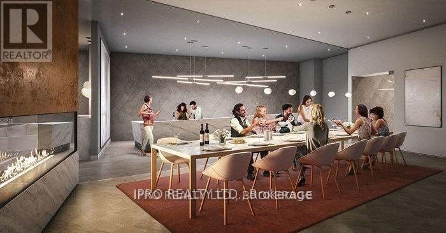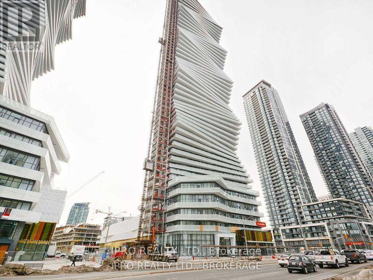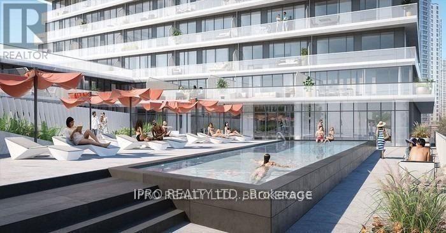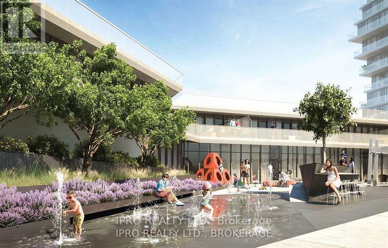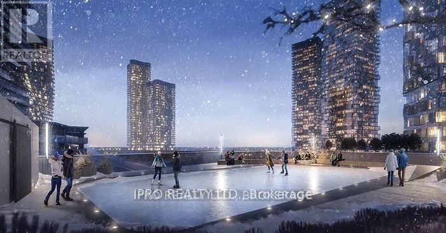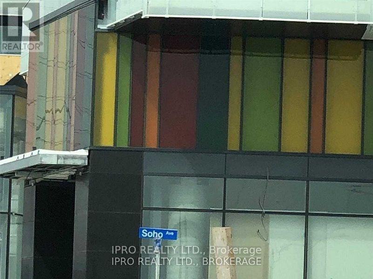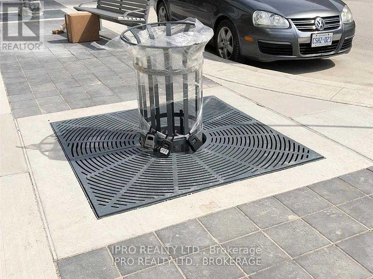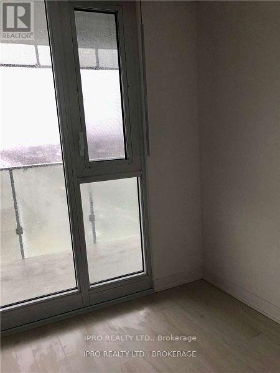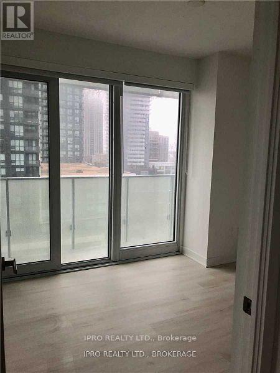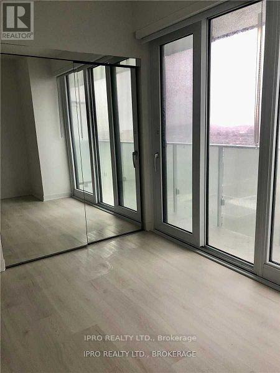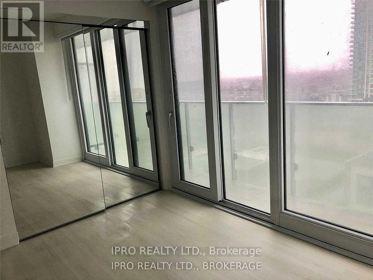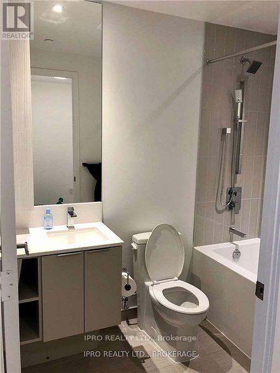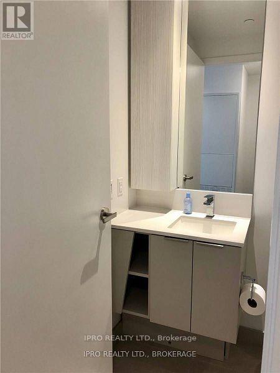| Bathrooms1 | Bedrooms2 |
| Property TypeSingle Family |
|
State of the Art! MCity! Brand new 2 bedrooms + washroom & Media room. Luxury living in executive condo located in downtown Mississauga. Soaring 10'ft ceiling w/huge floor to ceiling windows, Cartier kitchen, quartz counter-top, stainless steel appliances, paneled fridge & dishwasher. Massive wrap-around balcony with unobstructed views. Sun-filled wet open unit with open concept layout. Media room can be used as a office. Perfect modern living in this unit! **** EXTRAS **** Steps To Square One, Sheridan College, Ymca And The Living Arts Centre. Minutes to HWY 403/401/407, future LRT, countless restaurants and other attractions! Amazing amenities including a seasonal outdoor skating rink, 24-hr Concierge (id:54154) |
| Amenities NearbyPark, Place of Worship, Public Transit | Community FeaturesPet Restrictions, Community Centre |
| FeaturesBalcony | Lease2750.00 |
| Lease Per TimeMonthly | Management CompanyFirst Service Residential |
| OwnershipCondominium/Strata | Parking Spaces1 |
| PoolOutdoor pool | TransactionFor rent |
| Bedrooms Main level2 | AmenitiesSecurity/Concierge, Exercise Centre, Party Room, Storage - Locker |
| CoolingCentral air conditioning | Exterior FinishBrick |
| FlooringLaminate | Bathrooms (Total)1 |
| Heating FuelNatural gas | HeatingForced air |
| TypeApartment |
| AmenitiesPark, Place of Worship, Public Transit |
| Level | Type | Dimensions |
|---|---|---|
| Main level | Foyer | 1.5 m x 1.5 m |
| Main level | Living room | 5.8 m x 2.8 m |
| Main level | Kitchen | 5.8 m x 2.8 m |
| Main level | Dining room | 5.8 m x 2.8 m |
| Main level | Primary Bedroom | 3.5 m x 2.8 m |
| Main level | Bathroom | Measurements not available |
| Main level | Bedroom 2 | 1.8 m x 2.5 m |
| Main level | Laundry room | Measurements not available |
Listing Office: IPRO REALTY LTD.
Data Provided by Toronto Regional Real Estate Board
Last Modified :17/07/2024 03:36:10 PM
MLS®, REALTOR®, and the associated logos are trademarks of The Canadian Real Estate Association

