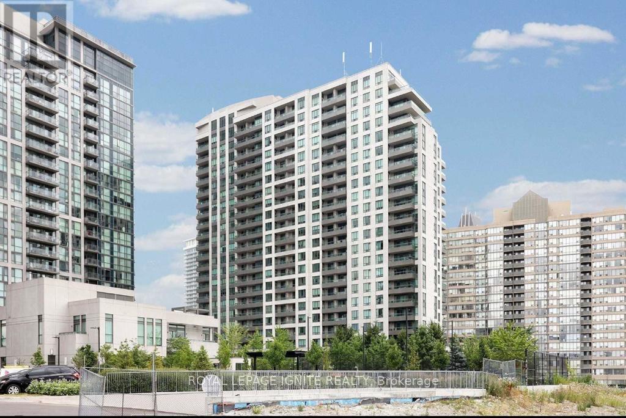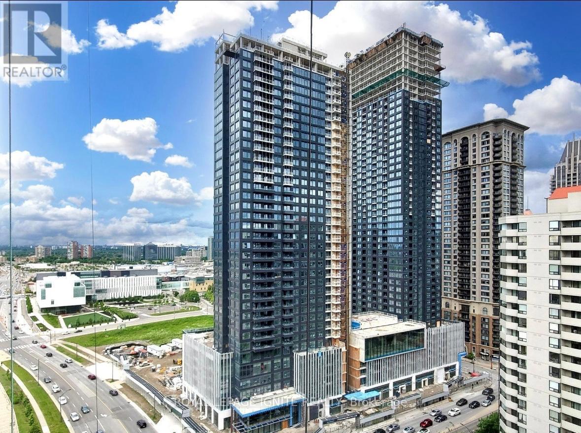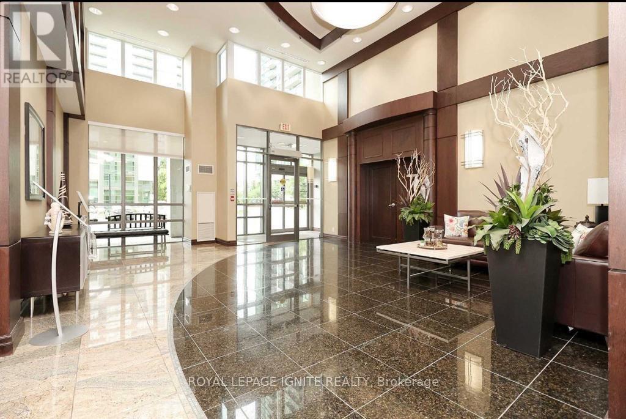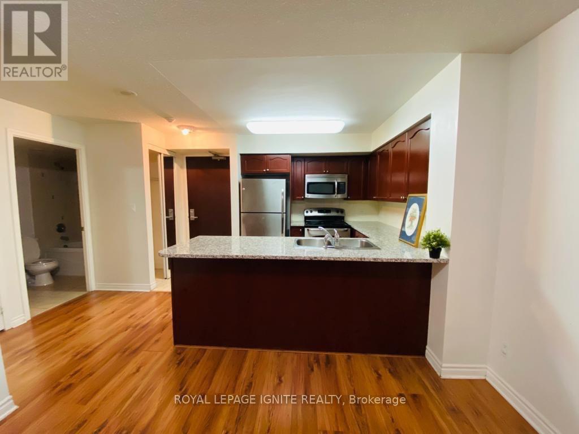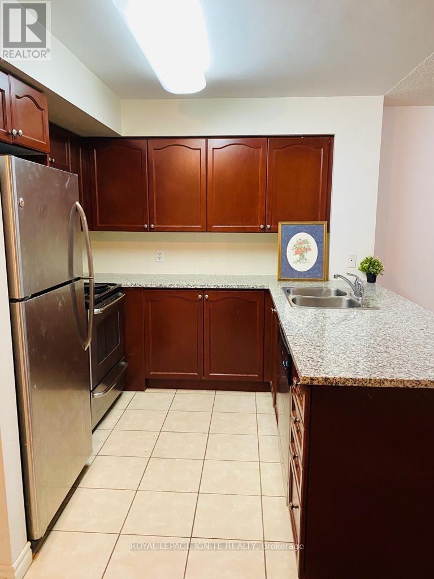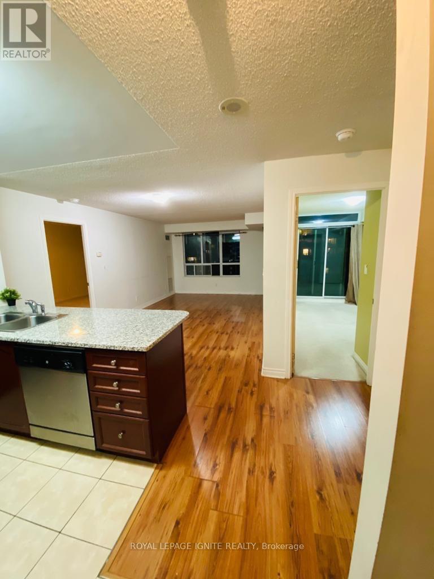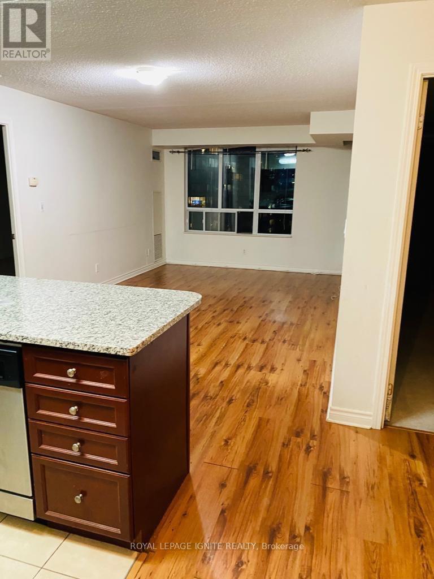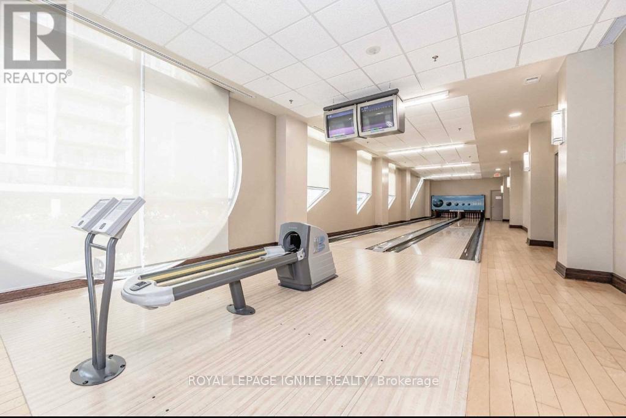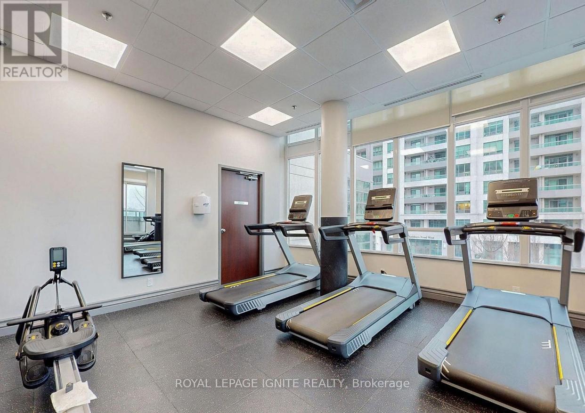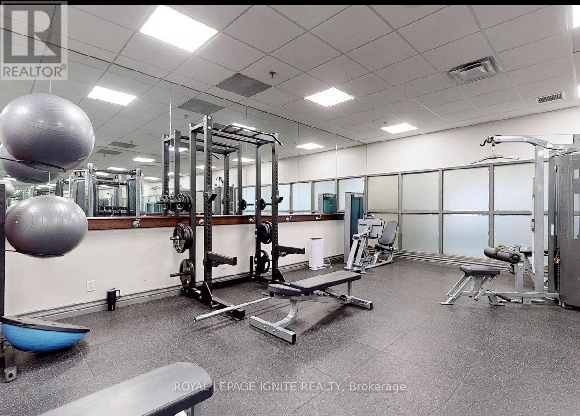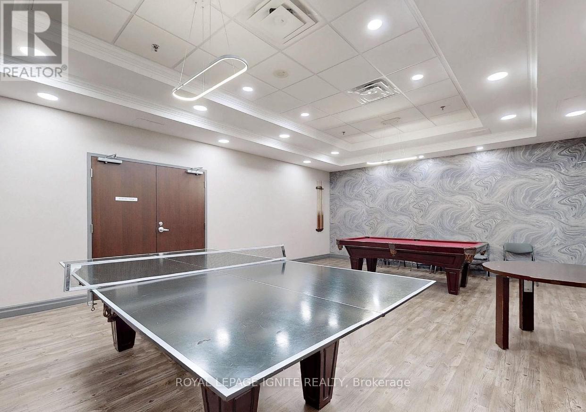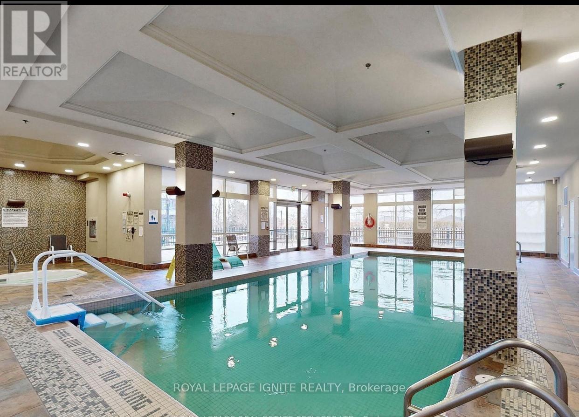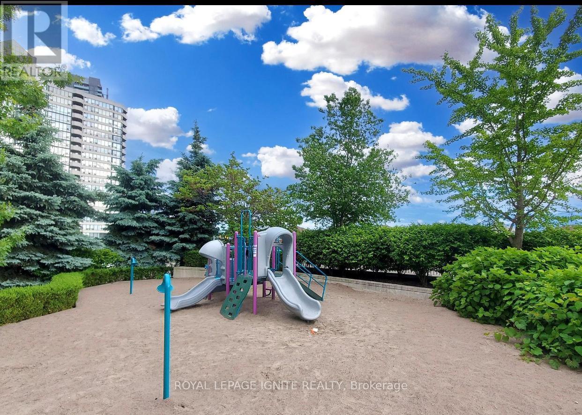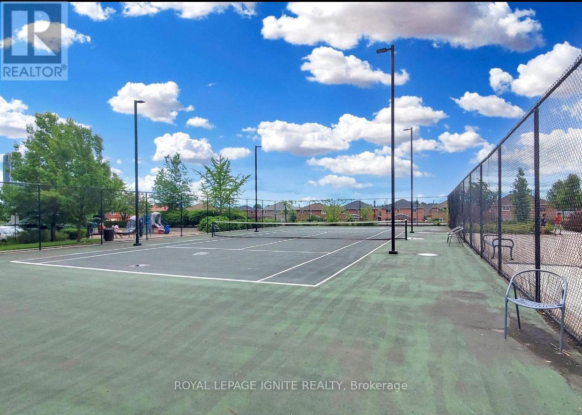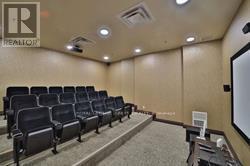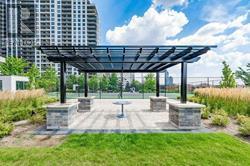| Bathrooms2 | Bedrooms2 |
| Property TypeSingle Family |
|
Beautiful Large 2 Bedroom 2 Full Bath Condominium Nestled In The Heart Of Mississauga, City Centre. Spacious, Bright, Functional Layout, & Clear South View, Kitchen W/ Granite Countertops, Stainless Steel Appliances , Ensuite Laundry, Walkout To A Balcony From Living Room, Very Large Master Bedroom and a Full 4 Piece Bathroom W/Walk-in-Closet. Large2nd Bedroom W/Closet, Amenities - Exercise/Gym, Fitness Centre, Bowling Alley, Indoor Pool, Tennis, Walking Distance to Square One, Sheridan College, Mohawk/triOS College, YMCA, Central Library and City Centre Transit Terminal, Celebration Square, Many Restaurants and Quick Access to the 403/401 and the QEW ! A Must See!! **** EXTRAS **** Modern Kitchen W/ Granite, S/S Appliances - Fridge, Dishwasher, Laundry - Washer/Dryer, All Light Fixtures, Blinds ,One Parking and Locker Included. (id:54154) |
| Amenities NearbySchools, Public Transit, Hospital | Community FeaturesPet Restrictions, Community Centre |
| FeaturesBalcony | Maintenance Fee642.50 |
| Maintenance Fee Payment UnitMonthly | Maintenance Fee TypeHeat, Water, Common Area Maintenance, Insurance, Parking |
| Management CompanyDuka Property Management Inc. | OwnershipCondominium/Strata |
| Parking Spaces1 | PoolIndoor pool |
| TransactionFor sale |
| Bedrooms Main level2 | AmenitiesExercise Centre, Visitor Parking, Security/Concierge, Party Room, Storage - Locker |
| CoolingCentral air conditioning | Exterior FinishConcrete, Brick |
| FlooringLaminate, Ceramic | Bathrooms (Total)2 |
| Heating FuelNatural gas | HeatingForced air |
| TypeApartment |
| AmenitiesSchools, Public Transit, Hospital |
| Level | Type | Dimensions |
|---|---|---|
| Main level | Living room | 6.1 m x 3.35 m |
| Main level | Kitchen | 2.6 m x 2.37 m |
| Main level | Primary Bedroom | 5.85 m x 3.04 m |
| Main level | Bedroom 2 | 3.45 m x 2.75 m |
Listing Office: ROYAL LEPAGE IGNITE REALTY
Data Provided by Toronto Regional Real Estate Board
Last Modified :30/07/2024 05:28:48 PM
MLS®, REALTOR®, and the associated logos are trademarks of The Canadian Real Estate Association

