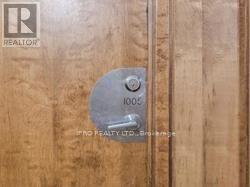| Bathrooms2 | Bedrooms2 |
| Property TypeSingle Family |
|
Beautiful Elegant 2 Bedrooms, 2 Washroom Condo in the Heart of Mississauga - State of the Art Facilities Including 24 Hr. Concierge, Indoor Pool, Jacuzzi, Sauna, Billiards. Unbeatable Location. Greatest Elegance and Comfort, This Condo Represents the Finest That This Prestigious Neighborhood Has to Offer. Walk To Square One Shopping Centre, Restaurants, Transit, Theatre and Library. **** EXTRAS **** B/1 Dishwasher Fridge, Stove, Washer dryer, and one parking (id:54154) |
| Community FeaturesPet Restrictions | FeaturesBalcony |
| Lease3000.00 | Lease Per TimeMonthly |
| Management CompanyDel Property Management | OwnershipCondominium/Strata |
| Parking Spaces1 | TransactionFor rent |
| Bedrooms Main level2 | AmenitiesCar Wash, Exercise Centre, Security/Concierge, Visitor Parking |
| CoolingCentral air conditioning | Exterior FinishConcrete |
| Bathrooms (Total)2 | Heating FuelNatural gas |
| HeatingForced air | TypeApartment |
| Level | Type | Dimensions |
|---|---|---|
| Second level | Bedroom | 3.15 m x 2.42 m |
| Main level | Living room | 5.5477 m x 3.42 m |
| Main level | Bedroom | 3.64 m x 3.11 m |
Listing Office: IPRO REALTY LTD.
Data Provided by Toronto Regional Real Estate Board
Last Modified :09/07/2024 12:19:50 AM
MLS®, REALTOR®, and the associated logos are trademarks of The Canadian Real Estate Association




















