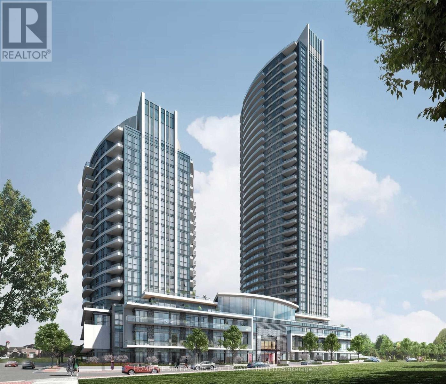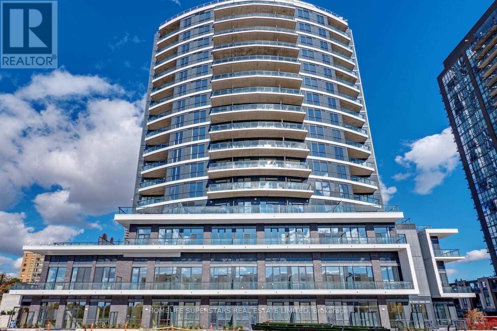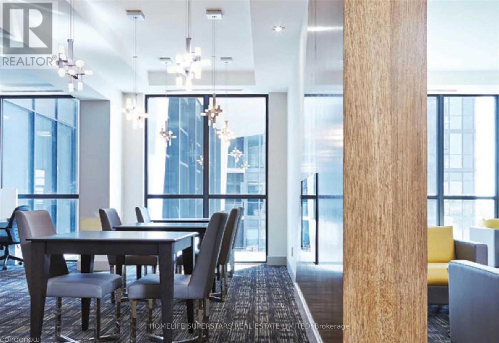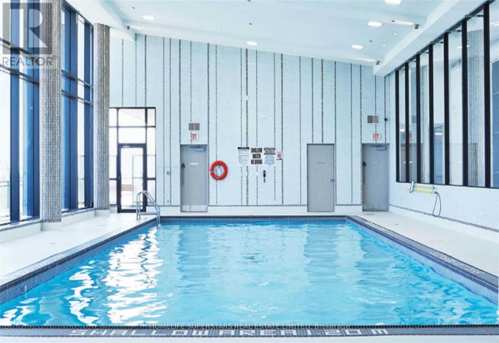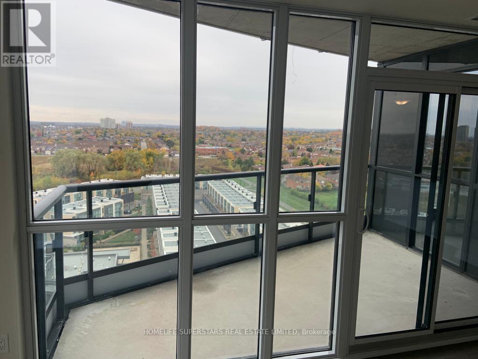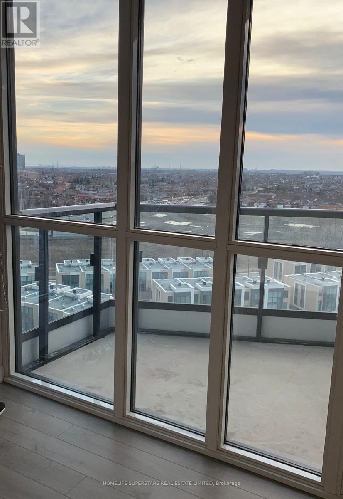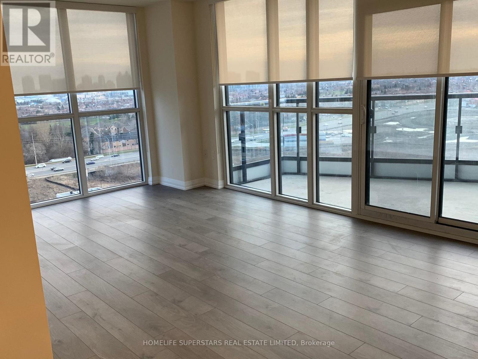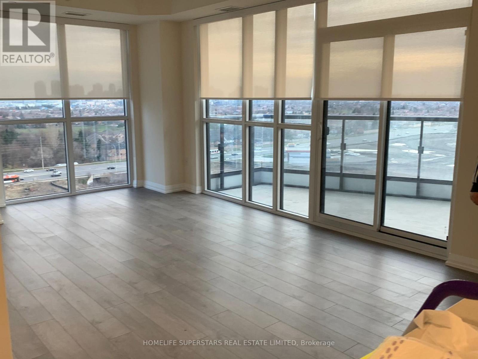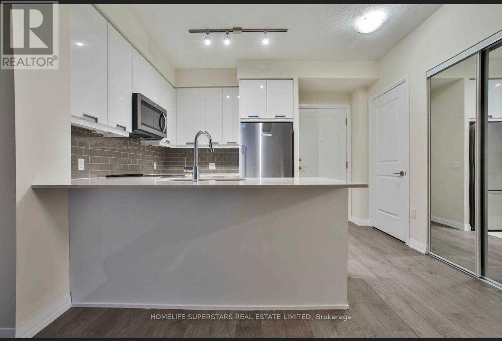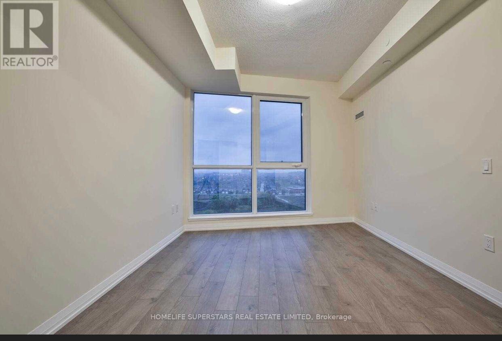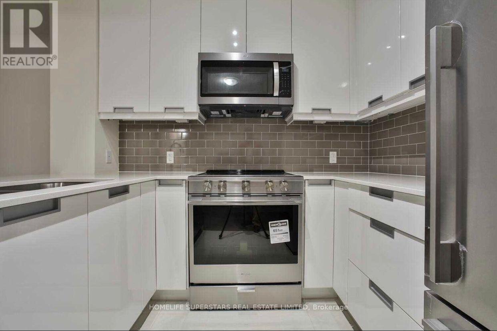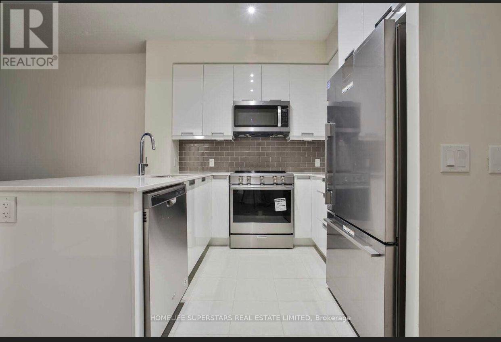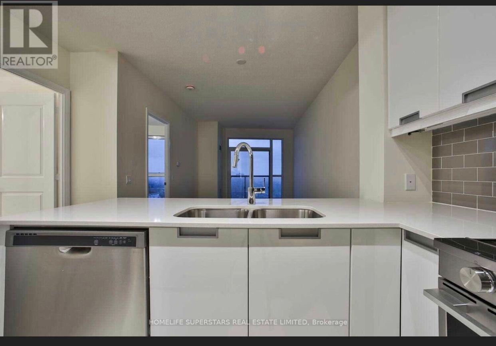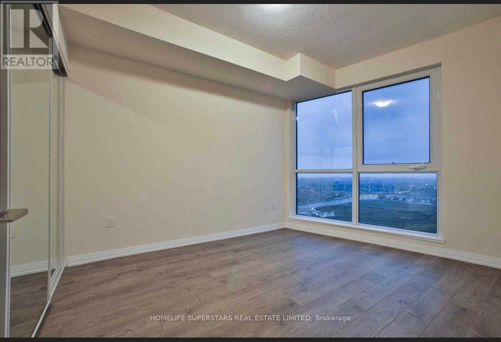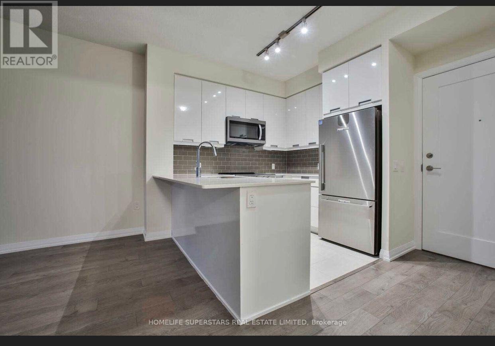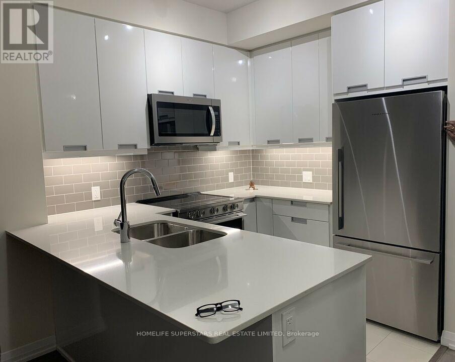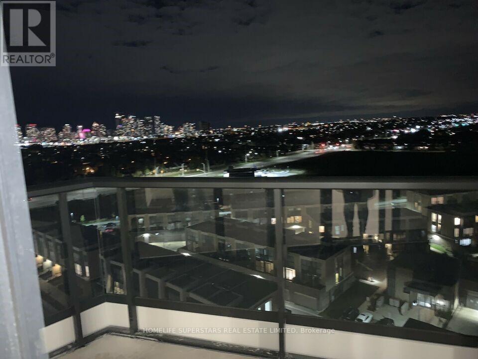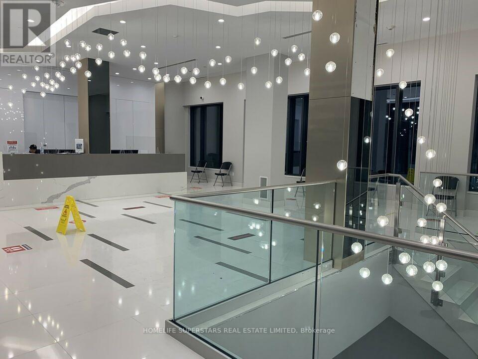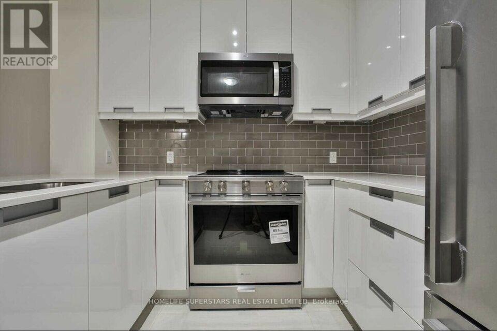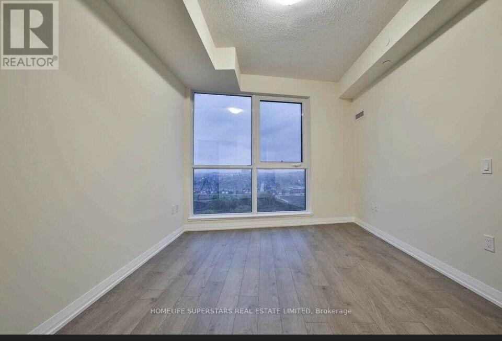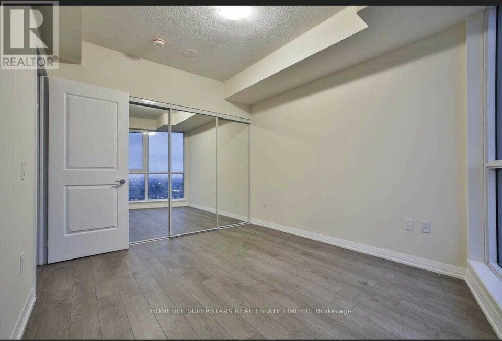| Bathrooms2 | Bedrooms3 |
| Property TypeSingle Family |
|
Location, Location, Gorgeous Corner Unit Wid Unobstructed View Offering A Large Lvg & Dining Rm With Walk Out To Balcony. Modern Kitchen Has Quartz Cntrs, Extended Cabinets, Backsplash, Has Ss Appliances& Under Valance Lighting. The Primary Br Offers Ensuite Bath, 2 Closets & Walk Out To Terrace. Good Size 2nd Bedroom, Large Den Can Be Used As 3rd Br Or Office. Centrally Located With Easy Access To Highways, Schools, Shopping, Transportation, Entertainment, Etc. **** EXTRAS **** Steps Away To Square One Shopping Centre, Restaurants, Parks, Go Station, Highway & Future Lrt, Under Construction. Beautiful Unobstructed Views From Condo (id:54154) |
| FeaturesBalcony | Maintenance Fee742.29 |
| Maintenance Fee Payment UnitMonthly | Management CompanyDel Property Management |
| OwnershipCondominium/Strata | Parking Spaces1 |
| PoolIndoor pool | TransactionFor sale |
| Bedrooms Main level2 | Bedrooms Lower level1 |
| AmenitiesStorage - Locker, Security/Concierge, Exercise Centre | CoolingCentral air conditioning |
| Exterior FinishBrick | Bathrooms (Total)2 |
| Heating FuelNatural gas | HeatingForced air |
| TypeApartment |
| Level | Type | Dimensions |
|---|---|---|
| Ground level | Living room | 6.2 m x 3.45 m |
| Ground level | Dining room | 3.45 m x 6.2 m |
| Ground level | Kitchen | 2.44 m x 2.44 m |
| Ground level | Primary Bedroom | 3.75 m x 3.45 m |
| Ground level | Bedroom 2 | 3.97 m x 3.05 m |
| Ground level | Den | 3.63 m x 2.51 m |
| Ground level | Laundry room | Measurements not available |
Listing Office: HOMELIFE SUPERSTARS REAL ESTATE LIMITED
Data Provided by Toronto Regional Real Estate Board
Last Modified :03/04/2024 12:54:02 AM
MLS®, REALTOR®, and the associated logos are trademarks of The Canadian Real Estate Association

