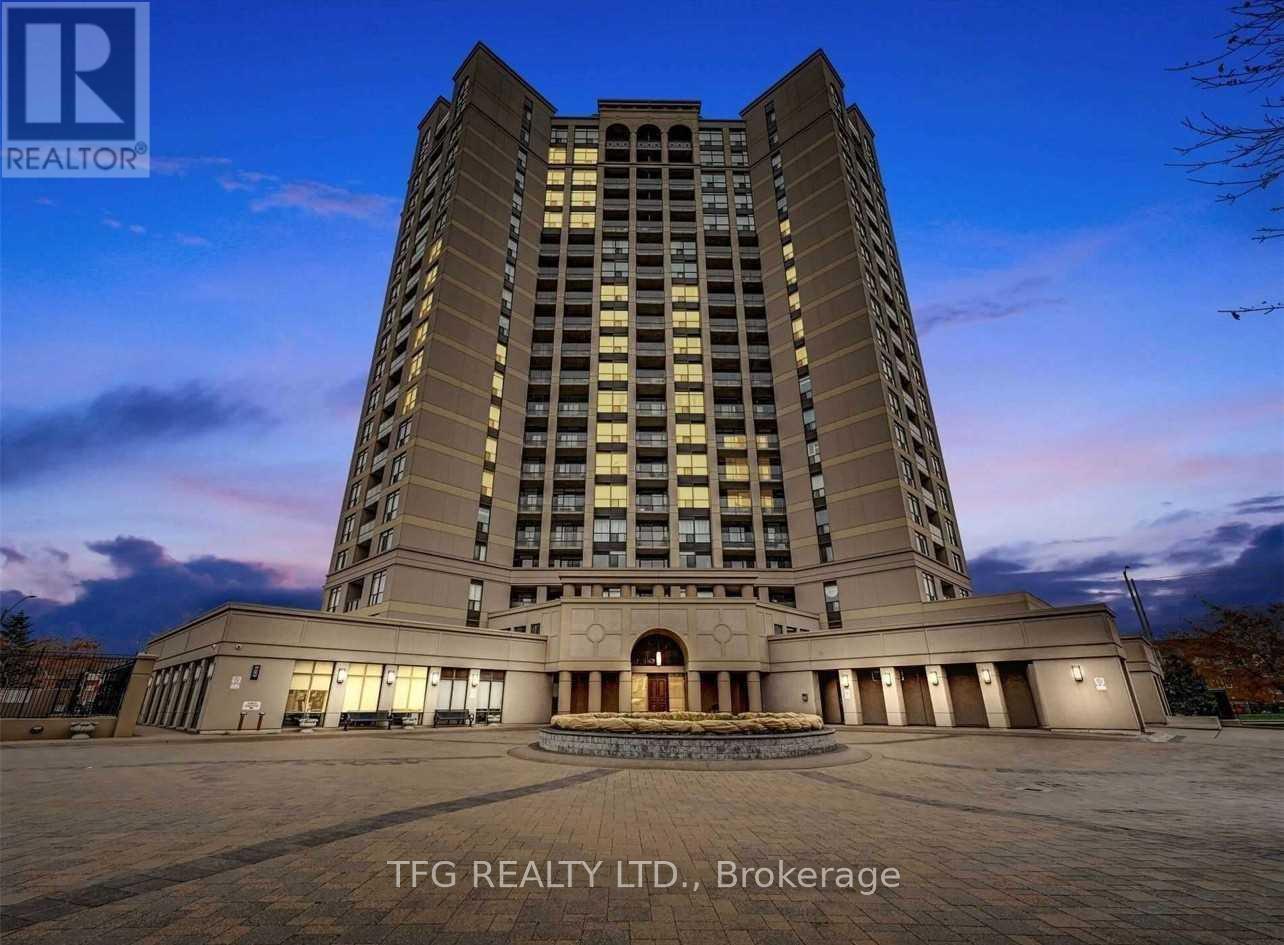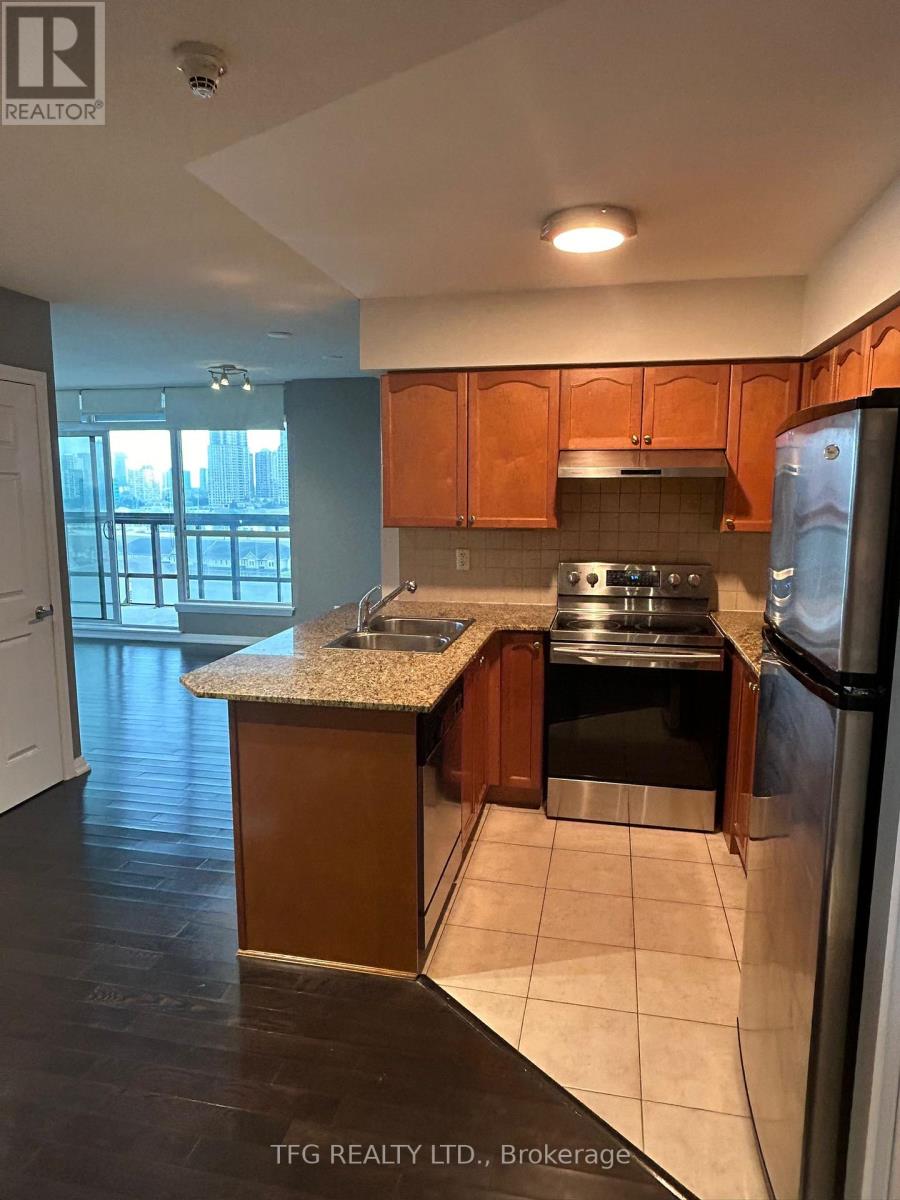| Bathrooms2 | Bedrooms2 |
| Property TypeSingle Family |
|
Excellent Opportunity for first-time home buyers & investors To Own An Absolute Stunning Corner Suite Unit With Unobstructed Panoramic View In Highly Sought ""Tuscany Gates"". This Gorgeous Well-Maintained unit has 2 Bed & 2 Full Bath In Fantastic Location of Mississauga! Unit comes with an Open Concept Kitchen With Breakfast Bar, Ceramic Backsplash, Floor To Ceiling Windows, Stainless Steel Appliances + Range & Stove. Walkout To Large Multi-Seasonal Balcony with Breathtaking Views of Toronto, city center skyline . **** EXTRAS **** Residents of the Tuscany Gates can indulge in a wealth of amenities, including an inviting outdoor pool, a versatile party/rec room, outdoor BBQ areas for social gatherings, a fully equipped gym, owned parking space, 1 storage Locker. (id:54154) |
| Community FeaturesPet Restrictions | Maintenance Fee631.13 |
| Maintenance Fee Payment UnitMonthly | Management CompanyAndrejs Management Inc. |
| OwnershipCondominium/Strata | Parking Spaces1 |
| PoolOutdoor pool | TransactionFor sale |
| Bedrooms Main level2 | AmenitiesSecurity/Concierge, Exercise Centre, Visitor Parking, Storage - Locker |
| AppliancesDryer, Refrigerator, Stove, Washer | CoolingCentral air conditioning |
| Exterior FinishConcrete, Stucco | Bathrooms (Total)2 |
| Heating FuelNatural gas | HeatingForced air |
| TypeApartment |
| Level | Type | Dimensions |
|---|---|---|
| Main level | Kitchen | 2.72 m x 2.55 m |
| Main level | Living room | 5.74 m x 3.31 m |
| Main level | Dining room | 5.74 m x 3.31 m |
| Main level | Primary Bedroom | 4.67 m x 2.94 m |
| Main level | Bedroom 2 | 3.2 m x 2.57 m |
Listing Office: TFG REALTY LTD.
Data Provided by Central Lakes Association of REALTORS®
Last Modified :13/05/2024 09:32:20 PM
MLS®, REALTOR®, and the associated logos are trademarks of The Canadian Real Estate Association















