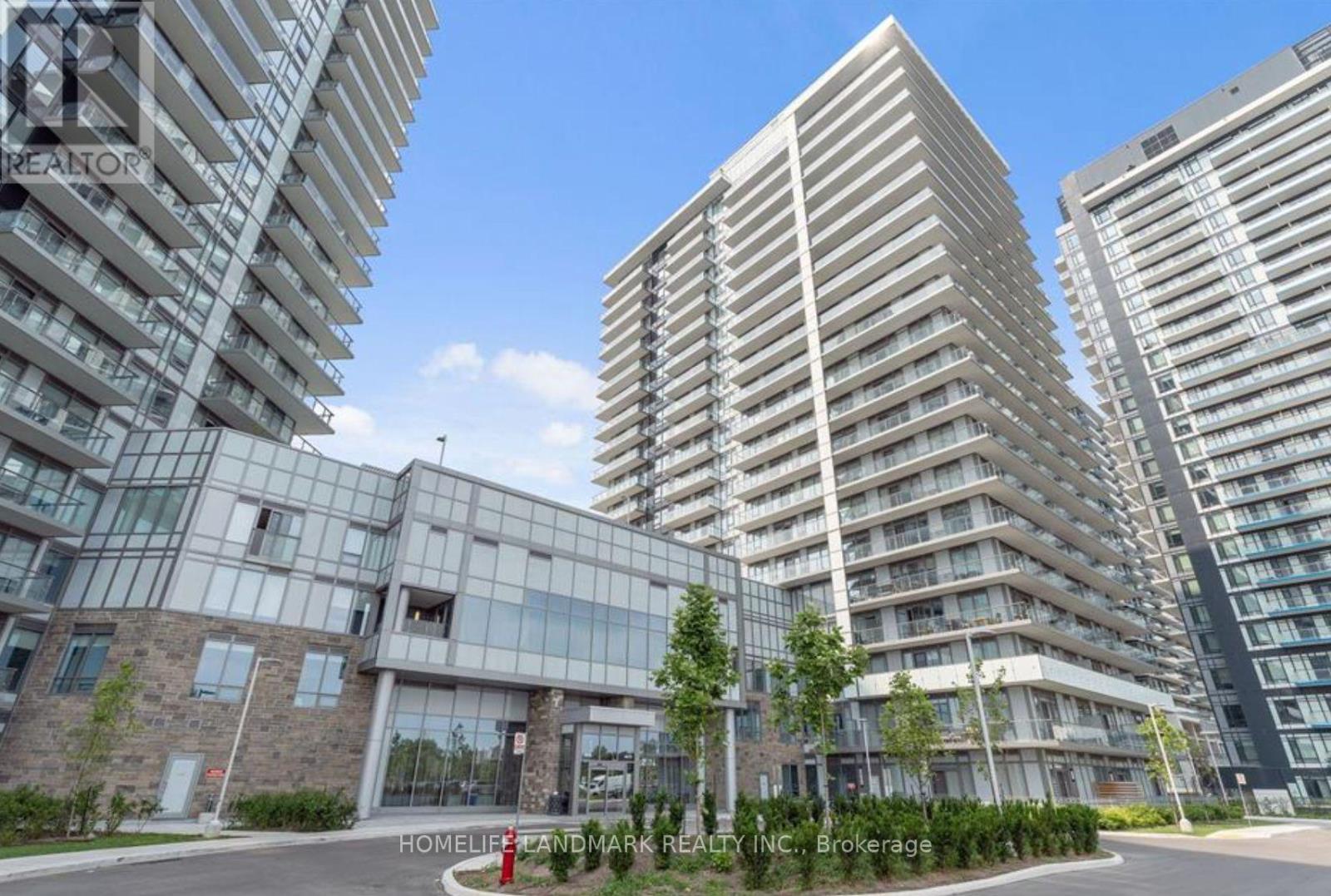| Bathrooms2 | Bedrooms2 |
| Property TypeSingle Family |
|
Discover refined living in Erin Squares 1 Bed + Den suite with 2 bathrooms and a balcony. This south-facing retreat boasts natural light and chic design, just steps away from the vibrant Erin Mills Town Centre. With excellent schools and Credit Valley Hospital nearby and easy highway access, convenience is at your doorstep. Enjoy luxe amenities including a rooftop pool, terrace BBQs, a modern gym and more. Parking and locker are included. **** EXTRAS **** Concierge, Gym, Outdoor Pool, Party/Meeting Room, Rooftop Deck/Garden, Visitor Parking (id:54154) |
| Amenities NearbyHospital, Park, Public Transit, Schools | Community FeaturesPet Restrictions, Community Centre |
| FeaturesBalcony | Lease2680.00 |
| Lease Per TimeMonthly | Management CompanyAce Condominium Management Inc. |
| OwnershipCondominium/Strata | Parking Spaces1 |
| PoolOutdoor pool | TransactionFor rent |
| Bedrooms Main level1 | Bedrooms Lower level1 |
| AmenitiesSecurity/Concierge, Exercise Centre, Party Room, Visitor Parking, Storage - Locker | AppliancesDishwasher, Dryer, Microwave, Refrigerator, Stove, Washer |
| CoolingCentral air conditioning | Exterior FinishConcrete |
| Bathrooms (Total)2 | Heating FuelNatural gas |
| HeatingForced air | TypeApartment |
| AmenitiesHospital, Park, Public Transit, Schools |
| Level | Type | Dimensions |
|---|---|---|
| Flat | Living room | 4.11 m x 2.51 m |
| Flat | Dining room | 4.11 m x 2.51 m |
| Flat | Kitchen | 2.9 m x 2.44 m |
| Flat | Bedroom | 3.66 m x 3.05 m |
| Flat | Den | 2.59 m x 2.13 m |
| Flat | Bathroom | Measurements not available |
| Flat | Bathroom | Measurements not available |
Listing Office: HOMELIFE LANDMARK REALTY INC.
Data Provided by Toronto Regional Real Estate Board
Last Modified :14/05/2024 12:28:32 AM
MLS®, REALTOR®, and the associated logos are trademarks of The Canadian Real Estate Association













