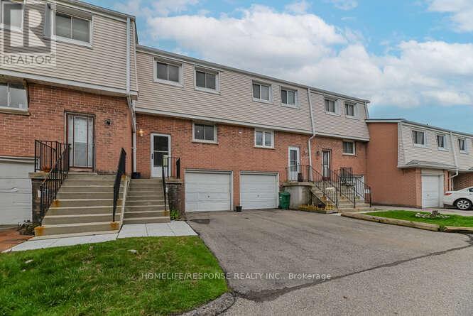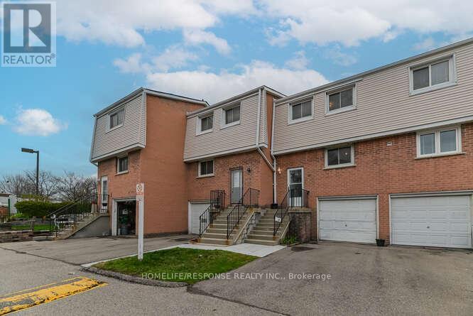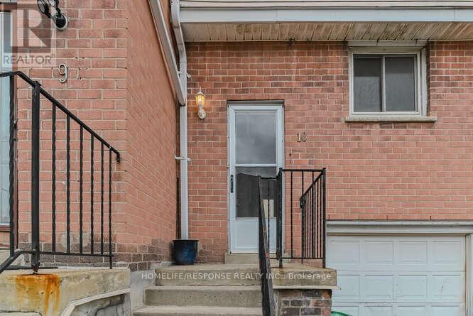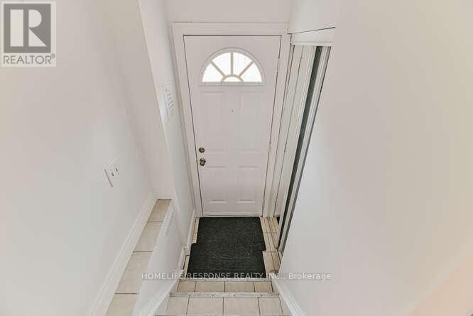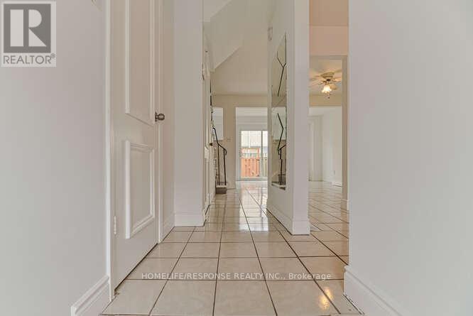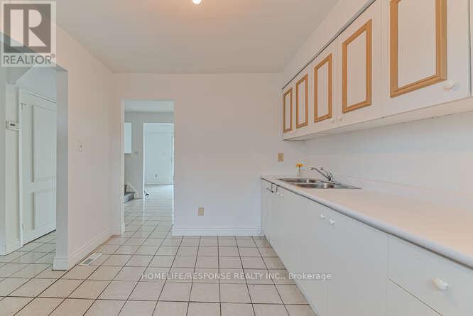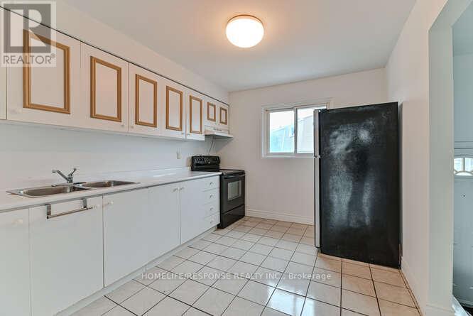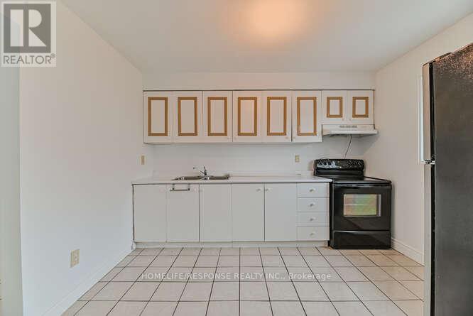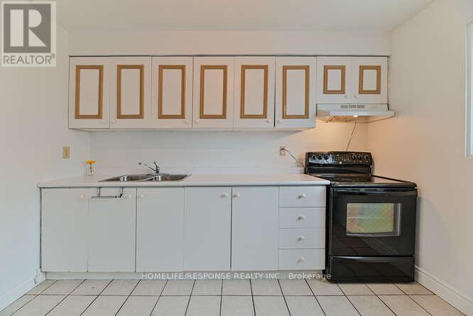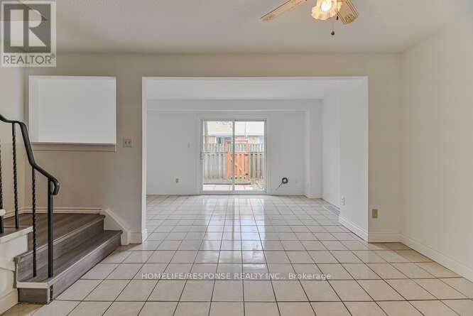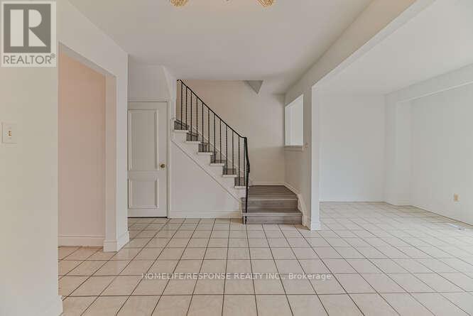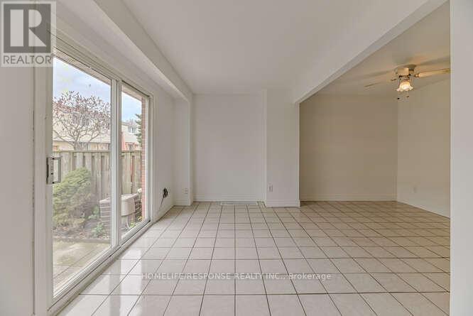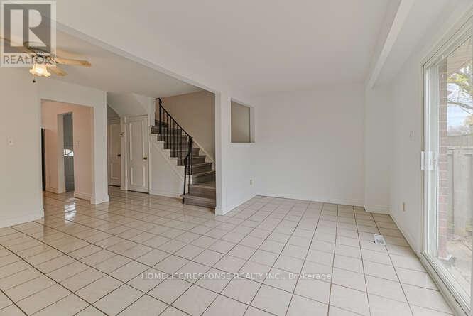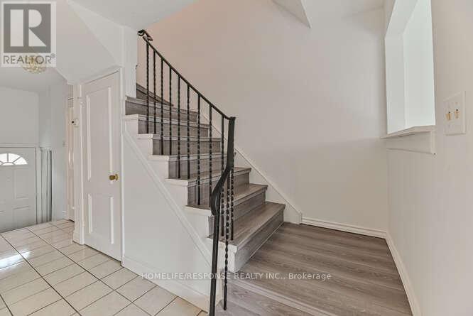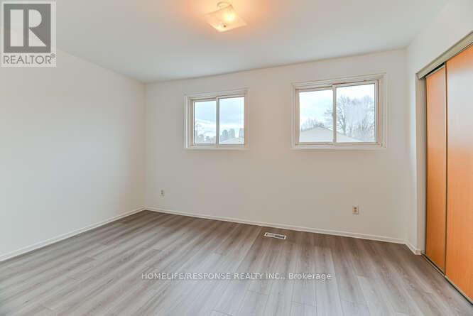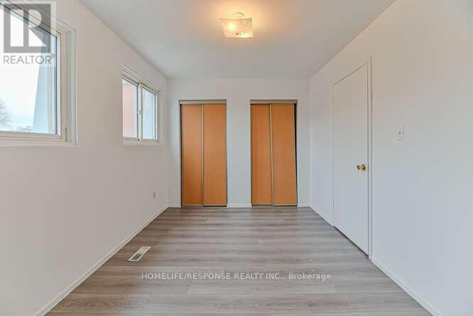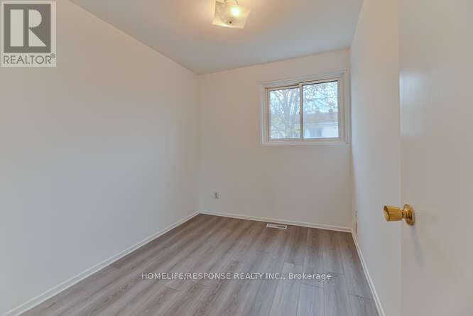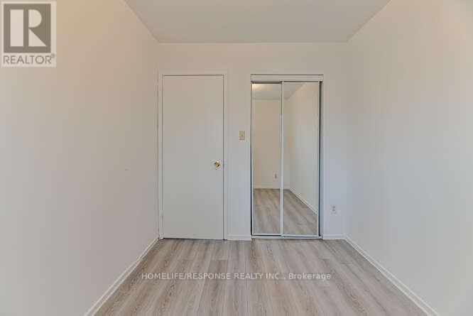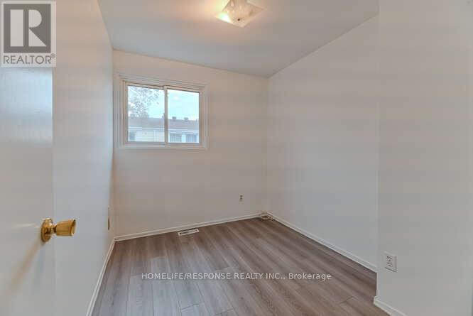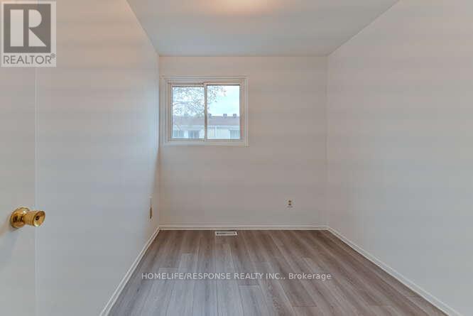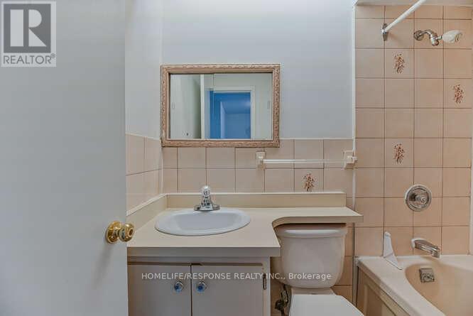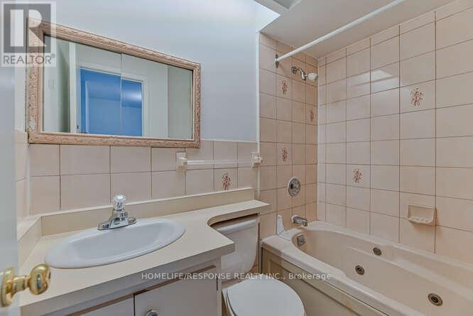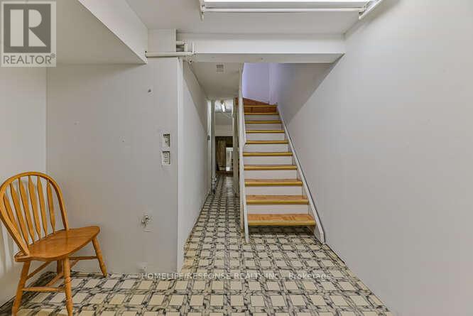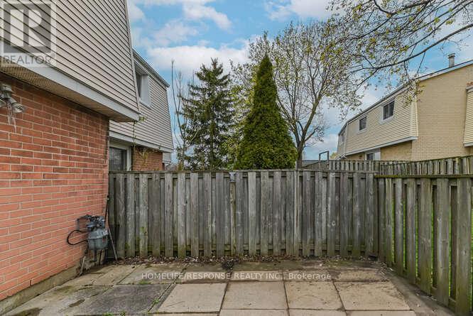| Bathrooms2 | Bedrooms3 |
| Property TypeSingle Family |
|
Bright and Spacious 3 Bedroom Townhouse in Heart of Mississauga. Freshly Painted Home with Brand New Laminate Flooring, Done in April 2024. Open Concept Look on the Main Floor with Lots of Natural Light. Large Fenced Backyard Perfect for Entertaining and Gardening. Close to Square One, Cooksville Go Station, Library and Community Centre. One Bus to Islington Subway Station. Close to all Major Highways. Very well Maintained and Well Managed townhouse Complex. (id:54154) Please visit : Multimedia link for more photos and information |
| Amenities NearbyHospital, Public Transit, Schools | Community FeaturesPet Restrictions, Community Centre |
| FeaturesIn suite Laundry | Maintenance Fee607.00 |
| Maintenance Fee Payment UnitMonthly | Maintenance Fee TypeWater, Common Area Maintenance, Insurance, Electricity |
| Management CompanyGSA PROPERTY MANAGEMENT | OwnershipCondominium/Strata |
| Parking Spaces2 | PoolOutdoor pool |
| TransactionFor sale |
| Bedrooms Main level3 | AmenitiesVisitor Parking |
| AppliancesDryer, Refrigerator, Stove, Washer | BasementFull |
| CoolingCentral air conditioning | Exterior FinishAluminum siding, Brick |
| FlooringCeramic, Laminate | Bathrooms (Half)1 |
| Bathrooms (Total)2 | Heating FuelNatural gas |
| HeatingForced air | Storeys Total2 |
| TypeRow / Townhouse |
| AmenitiesHospital, Public Transit, Schools |
| Level | Type | Dimensions |
|---|---|---|
| Second level | Primary Bedroom | 417 m x 2.82 m |
| Second level | Bedroom 2 | 2.89 m x 2.37 m |
| Second level | Bedroom 3 | 2.89 m x 2.37 m |
| Basement | Recreational, Games room | Measurements not available |
| Main level | Living room | 4.8442 m x 2.37 m |
| Main level | Dining room | 4.84 m x 2.6 m |
| Main level | Kitchen | 3.5 m x 2.88 m |
Listing Office: HOMELIFE/RESPONSE REALTY INC.
Data Provided by Toronto Regional Real Estate Board
Last Modified :25/07/2024 07:34:59 PM
MLS®, REALTOR®, and the associated logos are trademarks of The Canadian Real Estate Association

