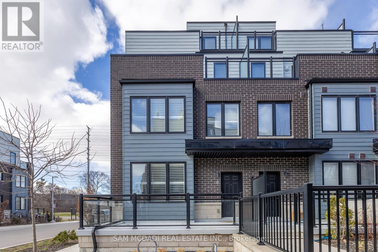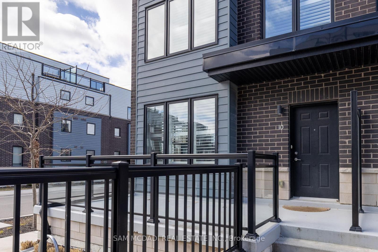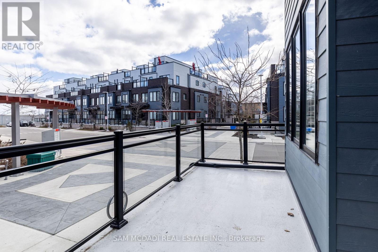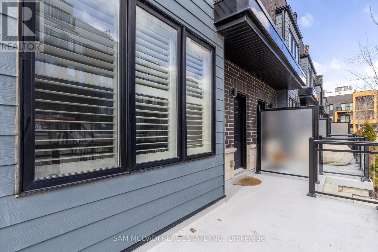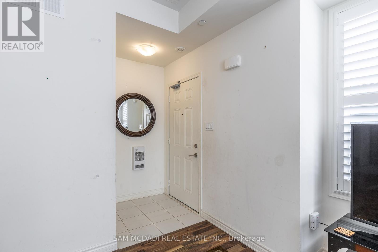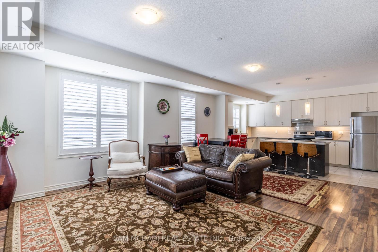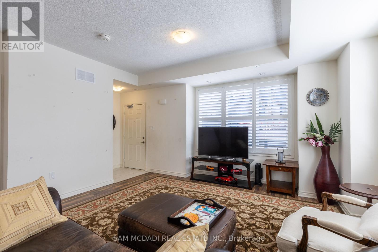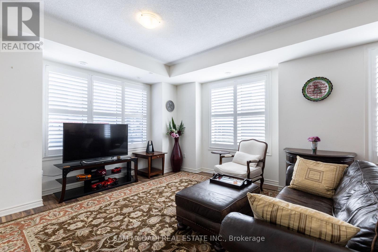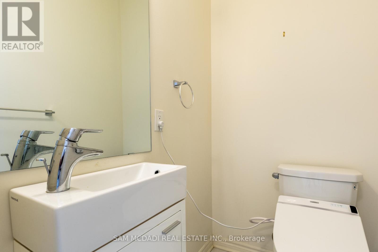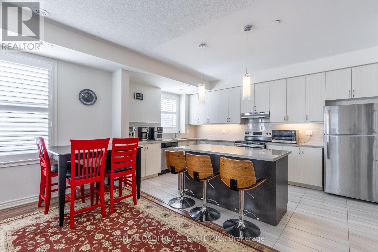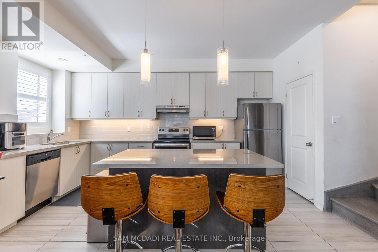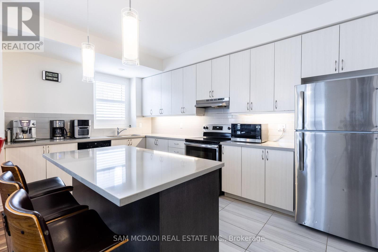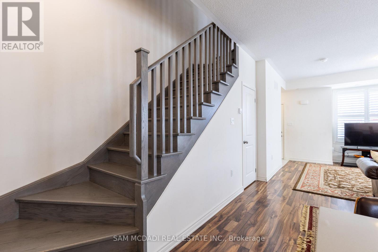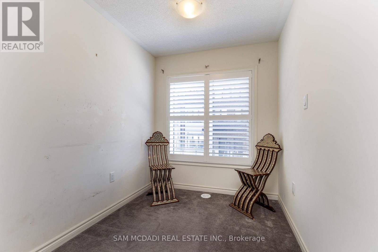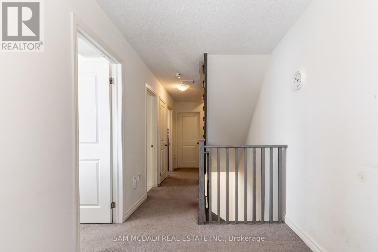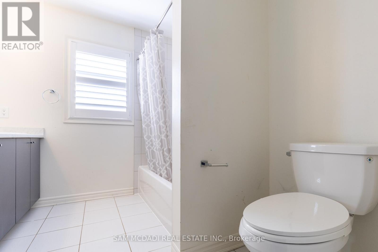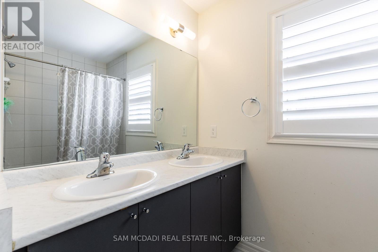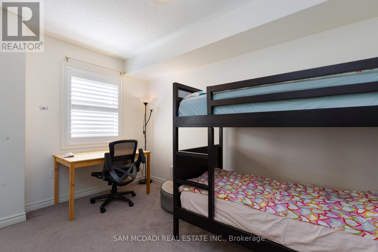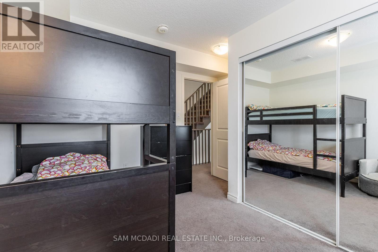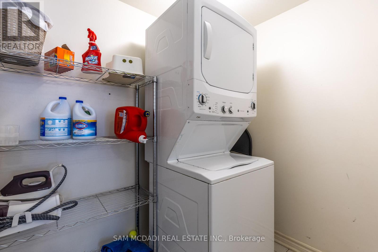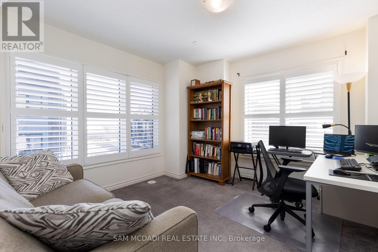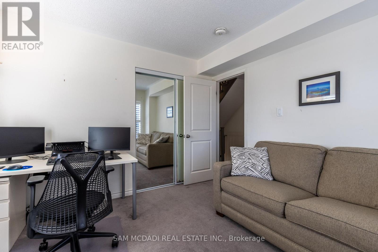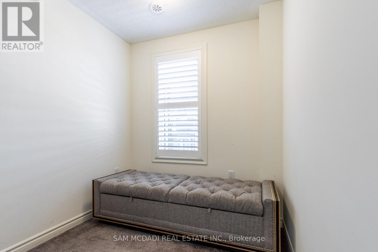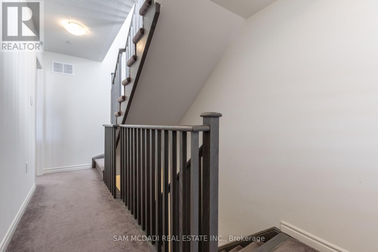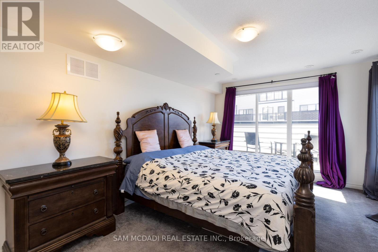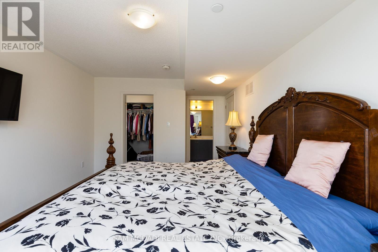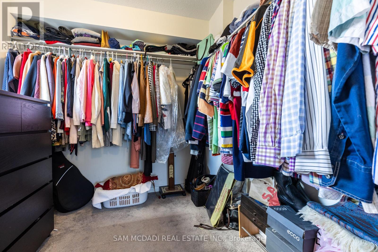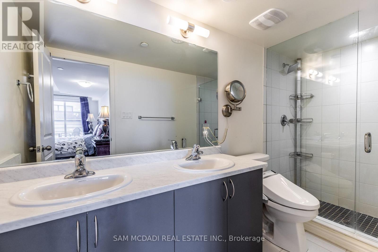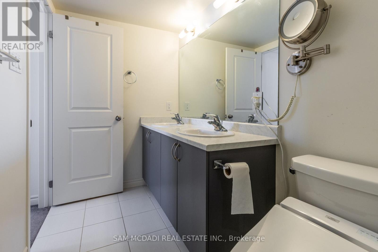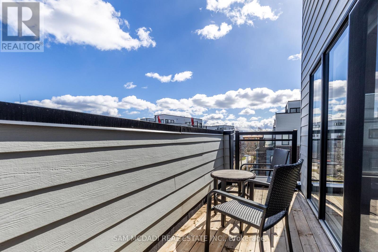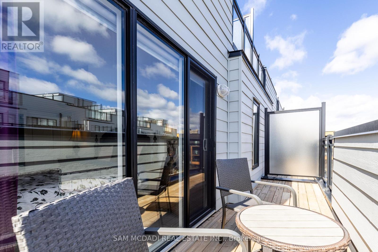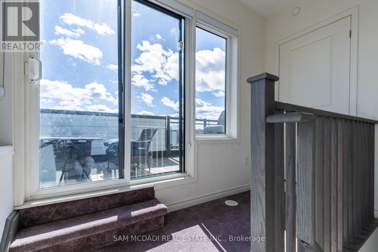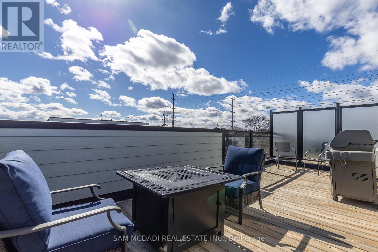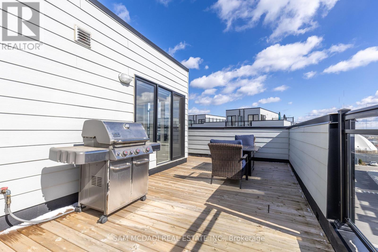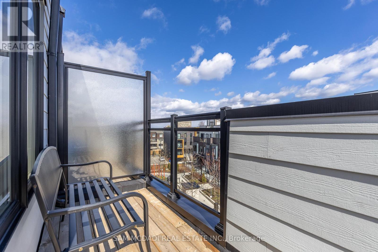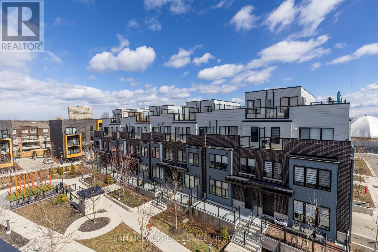| Bathrooms3 | Bedrooms4 |
| Property TypeSingle Family |
|
1958 sq ft gorgeous end unit town under 5 years old! One of the largest in the complex. Great open concept massive kitchen with a pantry closet, centre island and breakfast bar. Backsplash and undermounted sink for added modern features. 9 ft ceilings on the main level. Huge windows for plenty of natural light and upgraded with California shutters. Den on the second floor along with 2 large bedrooms, full bathroom and laundry. Primary bedroom suite with a full bathroom, walk in closet and private wrap around terrace! Roughed in central vacuum. *large* locker and 1 parking space underground. **** EXTRAS **** Walk to the Go Station. Amenities all around - close to shopping, the lake, parks, Port Credit, Clarkson Village, Major Hwys (QEW & 403). A short drive downtown Toronto or to Oakville (id:54154) Please visit : Multimedia link for more photos and information |
| Amenities NearbyPublic Transit, Schools, Park | Community FeaturesPet Restrictions |
| Maintenance Fee343.15 | Maintenance Fee Payment UnitMonthly |
| Maintenance Fee TypeParking, Insurance, Common Area Maintenance | Management CompanyFirst Service Residential |
| OwnershipCondominium/Strata | Parking Spaces1 |
| TransactionFor sale |
| Bedrooms Main level3 | Bedrooms Lower level1 |
| AmenitiesVisitor Parking, Storage - Locker | CoolingCentral air conditioning |
| Exterior FinishBrick | FlooringLaminate, Carpeted, Tile |
| Bathrooms (Half)1 | Bathrooms (Total)3 |
| Heating FuelNatural gas | HeatingForced air |
| Storeys Total3 | TypeRow / Townhouse |
| AmenitiesPublic Transit, Schools, Park |
| Level | Type | Dimensions |
|---|---|---|
| Second level | Bedroom 2 | 3.2 m x 3.96 m |
| Second level | Bedroom 3 | 3.56 m x 3.65 m |
| Second level | Den | Measurements not available |
| Second level | Laundry room | Measurements not available |
| Third level | Primary Bedroom | 5.41 m x 3.37 m |
| Main level | Living room | 4.81 m x 6.24 m |
| Main level | Dining room | 1.84 m x 1.55 m |
| Main level | Kitchen | 4.79 m x 3.19 m |
Listing Office: SAM MCDADI REAL ESTATE INC.
Data Provided by Toronto Regional Real Estate Board
Last Modified :09/07/2024 12:33:07 AM
MLS®, REALTOR®, and the associated logos are trademarks of The Canadian Real Estate Association

