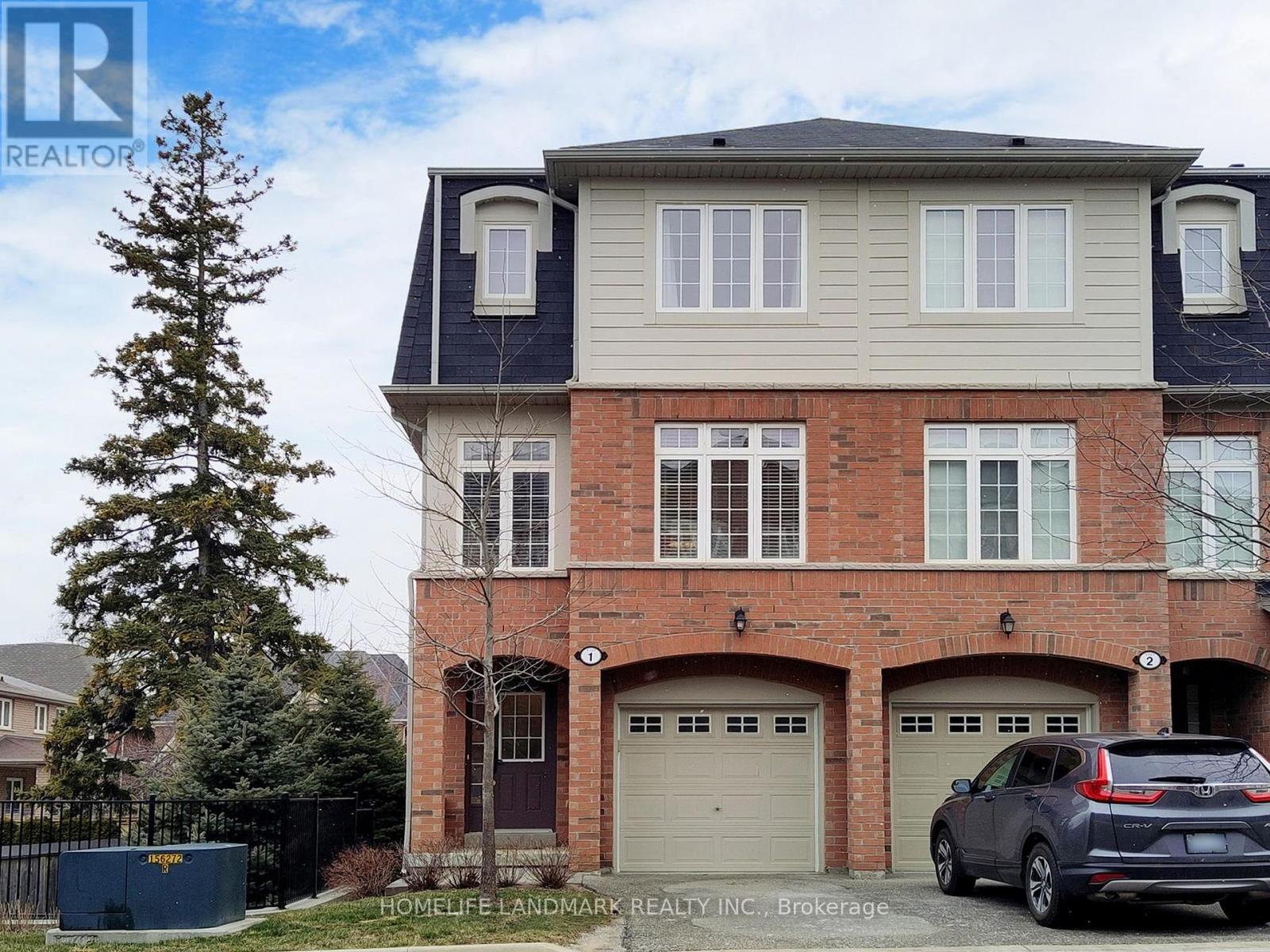| Bathrooms3 | Bedrooms3 |
| Property TypeSingle Family |
|
Well Maintained TownHome In High Demand Family Oriented Community. Hardwood/Laminate FlooringThrough Out, Modern Kitchen With Granite Counter, Centre Island, Stainless Steel Appliances,Breakfast Area Walk Out To Balcony. Spacious Open Concept Living & Dining With Plenty Of NaturalLight, Master Has 4Pc Ensuite & W/I Closet, End Unit! Low Maintenance Fee! Finished Basement! CloseTo Lake Ontrio, Parks, Golf Course, Shopping, Restaurants, Public Transit, Highways and Much More! **** EXTRAS **** All Existing: Fridge, Stove, Dishwasher, Washer & Dryer, Electric Light Fixtures, Window Coverings. (id:54154) Please visit : Multimedia link for more photos and information |
| Community FeaturesPets not Allowed | FeaturesBalcony |
| Maintenance Fee248.00 | Maintenance Fee Payment UnitMonthly |
| Management CompanyAce Condominium Management | OwnershipCondominium/Strata |
| Parking Spaces2 | TransactionFor sale |
| Bedrooms Main level3 | Basement DevelopmentFinished |
| BasementN/A (Finished) | CoolingCentral air conditioning |
| Exterior FinishBrick | Bathrooms (Total)3 |
| Heating FuelNatural gas | HeatingForced air |
| Storeys Total3 | TypeRow / Townhouse |
| Level | Type | Dimensions |
|---|---|---|
| Second level | Bedroom | Measurements not available |
| Second level | Dining room | Measurements not available |
| Second level | Kitchen | Measurements not available |
| Third level | Primary Bedroom | Measurements not available |
| Third level | Bedroom | Measurements not available |
| Basement | Recreational, Games room | Measurements not available |
| Main level | Bedroom 3 | Measurements not available |
Listing Office: HOMELIFE LANDMARK REALTY INC.
Data Provided by Toronto Regional Real Estate Board
Last Modified :21/04/2024 09:26:29 PM
MLS®, REALTOR®, and the associated logos are trademarks of The Canadian Real Estate Association

































