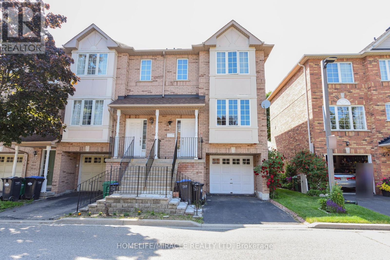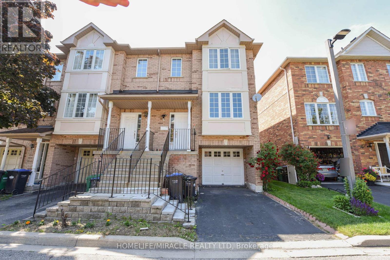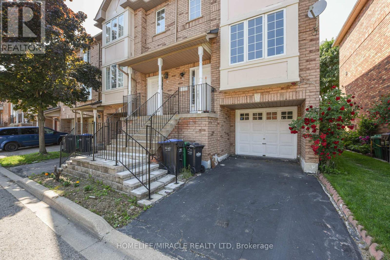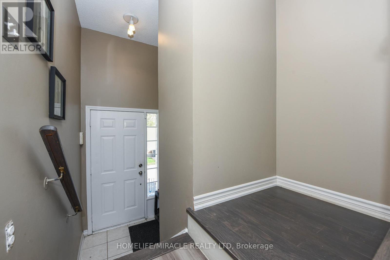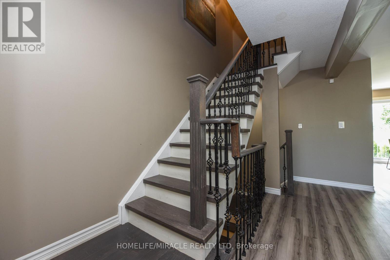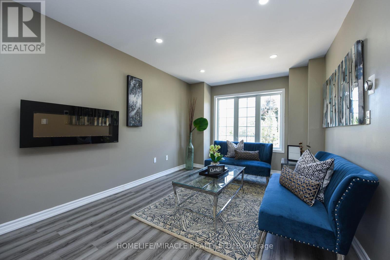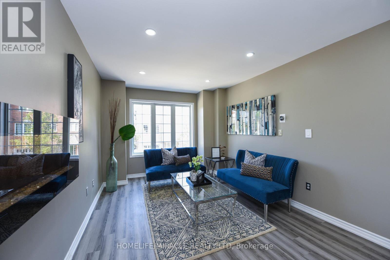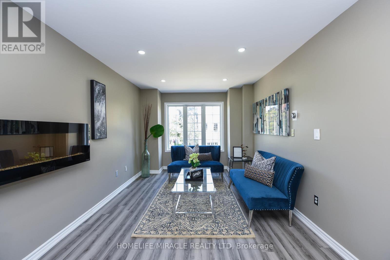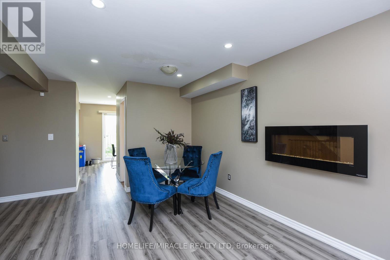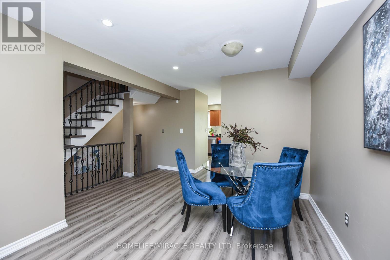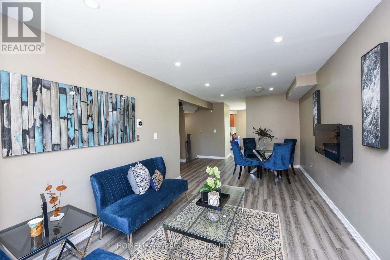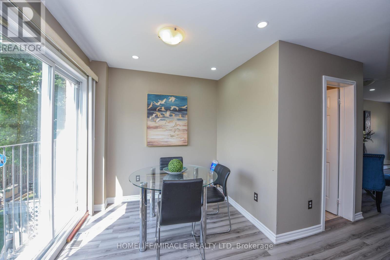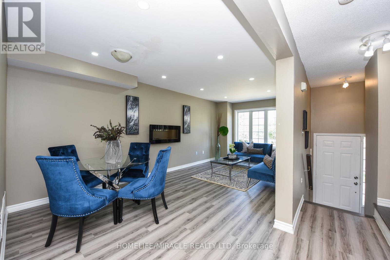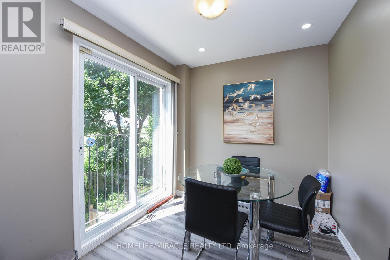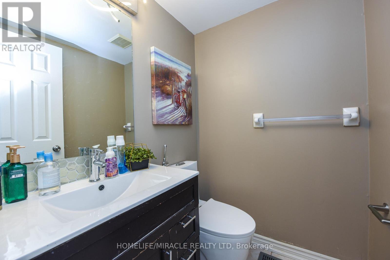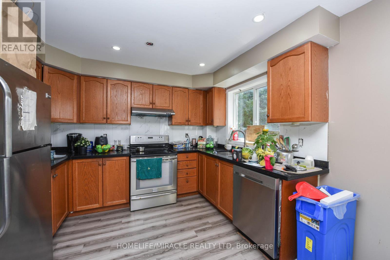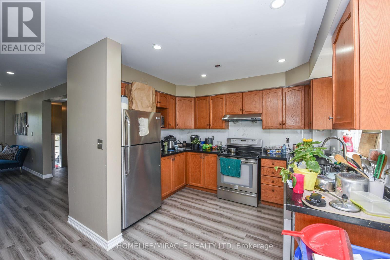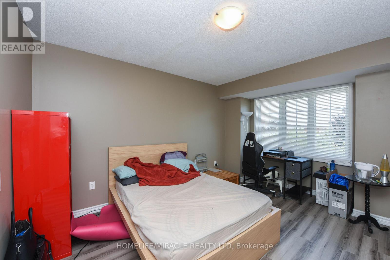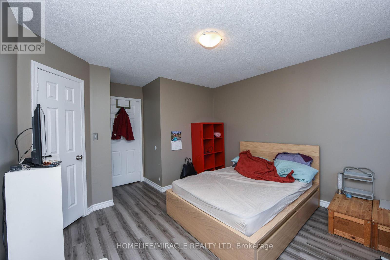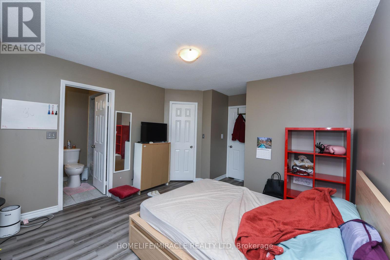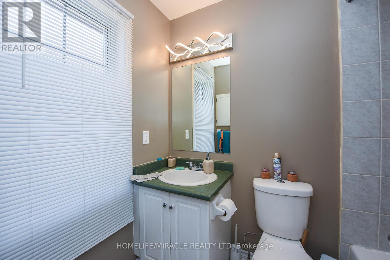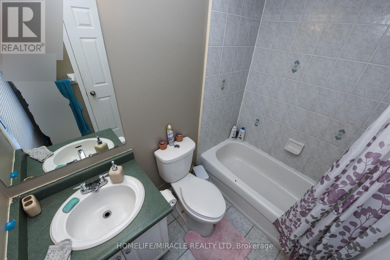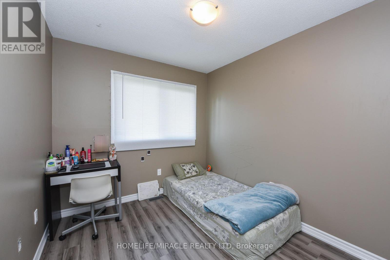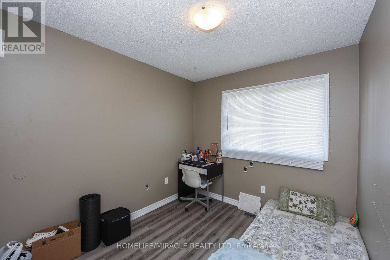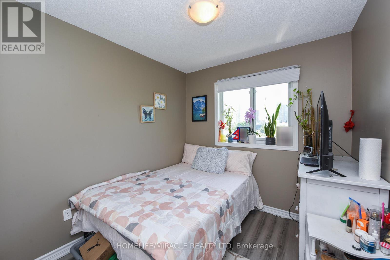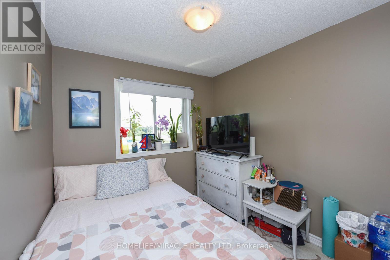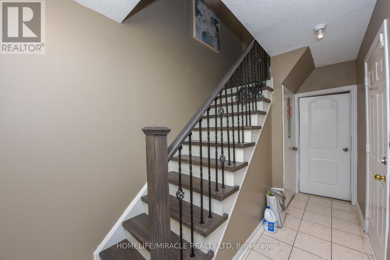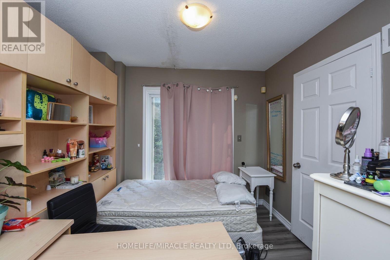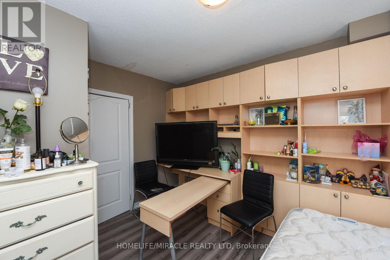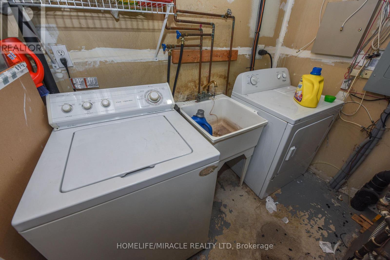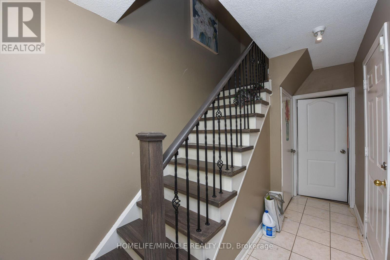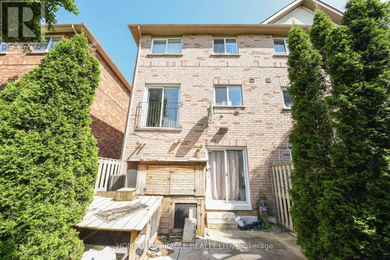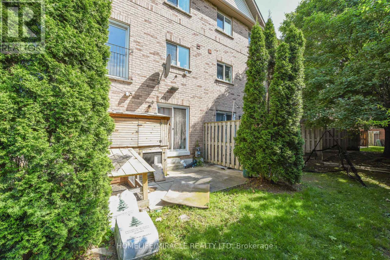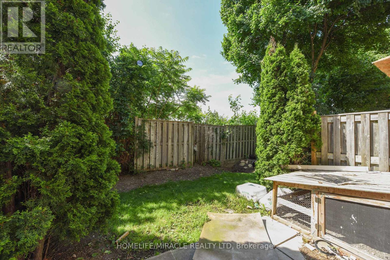| Bathrooms3 | Bedrooms4 |
| Property TypeSingle Family |
|
Act Quickly before the market becomes too Hot. End-unit, almost like a semi-detached, condo-townhouse in a highly desirable, prestigious and family-friendly neighborhood of Mississauga. 3-Bed, 3-Bath with a beautiful open concept layout and a walkout basement. Very low condo fee. Unbeatable location within minutes from schools, parks, Square One, Frank McKechnie Community Centre, Cooksville GO and Mi-way terminal. Additional access to complex through Hurontario street. Minutes from new LRT and a short distance to Pearson Airport, location is extremely well-connected. kids play area steps away in the complex, and Huronpark at a walking distance, the property is ideal for families. No carpet in the house premium wood throughout the house. The finished walkout basement can easily be used as a quite prof. office or fourth bedroom with a convenient walk-out to the backyard. Ample sunlight and the fresh feel of the property makes it a dream home.- this property has everything that you need! **** EXTRAS **** Fridge, Stove, Dishwasher, Washer & Dryer, All Electric Fixture. (id:54154) Please visit : Multimedia link for more photos and information |
| Amenities NearbyHospital, Marina, Park, Place of Worship, Public Transit, Schools | Community FeaturesPet Restrictions |
| Maintenance Fee175.00 | Maintenance Fee Payment UnitMonthly |
| Maintenance Fee TypeParking, Insurance | Management CompanyOrion Property And Asset Management |
| OwnershipCondominium/Strata | Parking Spaces2 |
| TransactionFor sale |
| Bedrooms Main level3 | Bedrooms Lower level1 |
| AmenitiesVisitor Parking | CoolingCentral air conditioning |
| Exterior FinishBrick | Fireplace PresentYes |
| FlooringWood, Ceramic | Bathrooms (Half)1 |
| Bathrooms (Total)3 | Heating FuelNatural gas |
| HeatingForced air | Storeys Total3 |
| TypeApartment |
| AmenitiesHospital, Marina, Park, Place of Worship, Public Transit, Schools |
| Level | Type | Dimensions |
|---|---|---|
| Second level | Primary Bedroom | 4.15 m x 3.6 m |
| Second level | Bedroom 2 | 2.93 m x 2.6 m |
| Second level | Bedroom 3 | 2.72 m x 2.6 m |
| Basement | Bedroom 4 | 3.3 m x 2.87 m |
| Main level | Living room | 5.8 m x 3.05 m |
| Main level | Dining room | 5.8 m x 3.05 m |
| Main level | Kitchen | 3.35 m x 2.53 m |
| Main level | Eating area | 2.84 m x 2.44 m |
Listing Office: HOMELIFE/MIRACLE REALTY LTD
Data Provided by Toronto Regional Real Estate Board
Last Modified :11/07/2024 11:39:34 AM
MLS®, REALTOR®, and the associated logos are trademarks of The Canadian Real Estate Association

